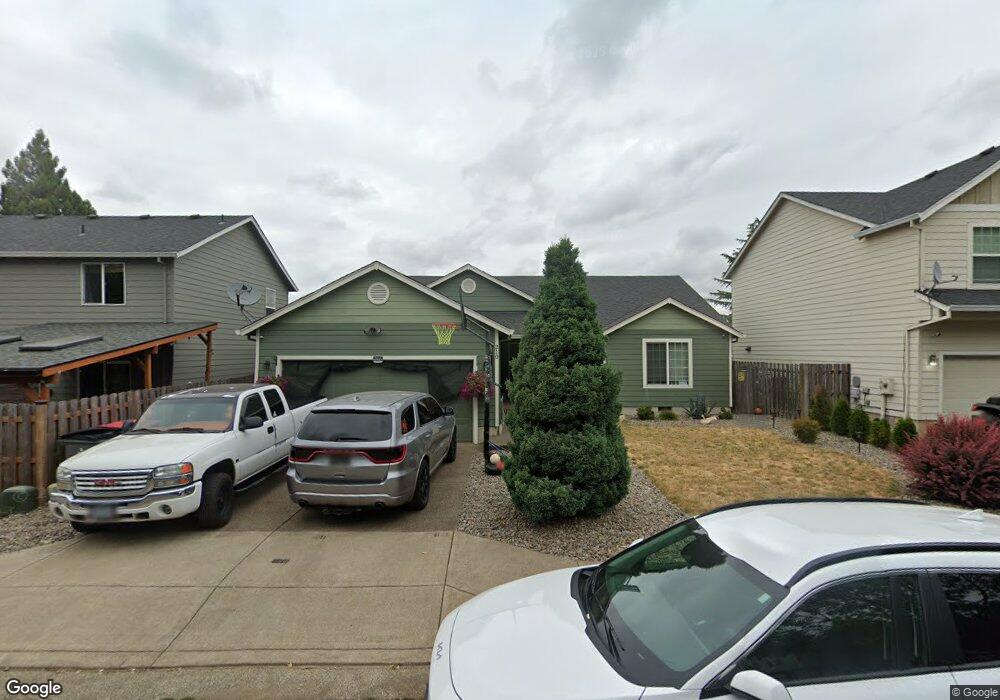210 E 12th St Lafayette, OR 97127
Lafayette NeighborhoodEstimated Value: $412,000 - $463,000
4
Beds
2
Baths
1,434
Sq Ft
$303/Sq Ft
Est. Value
About This Home
This home is located at 210 E 12th St, Lafayette, OR 97127 and is currently estimated at $434,129, approximately $302 per square foot. 210 E 12th St is a home located in Yamhill County with nearby schools including Wascher Elementary School, Patton Middle School, and McMinnville High School.
Ownership History
Date
Name
Owned For
Owner Type
Purchase Details
Closed on
Jun 10, 2021
Sold by
Gunn Michael G and Gunn Family Trust
Bought by
Vincente Mariana Sandoval
Current Estimated Value
Home Financials for this Owner
Home Financials are based on the most recent Mortgage that was taken out on this home.
Original Mortgage
$325,000
Outstanding Balance
$292,962
Interest Rate
2.9%
Mortgage Type
Future Advance Clause Open End Mortgage
Estimated Equity
$141,167
Purchase Details
Closed on
Mar 13, 2013
Sold by
Bridgeport Property Management Llc
Bought by
Hidden Meadow Property Management Llc
Purchase Details
Closed on
Oct 19, 2010
Sold by
Tyler Court Property Management Llc
Bought by
Bridgeport Property Management Llc
Purchase Details
Closed on
Mar 12, 2007
Sold by
Premier Home Builders Inc
Bought by
Zumwalt Jeffrey A and Zumwalt Lori L
Home Financials for this Owner
Home Financials are based on the most recent Mortgage that was taken out on this home.
Original Mortgage
$133,700
Interest Rate
6.29%
Mortgage Type
Purchase Money Mortgage
Purchase Details
Closed on
Nov 29, 2006
Sold by
Premier Development Llc
Bought by
Premier Home Builders Inc
Home Financials for this Owner
Home Financials are based on the most recent Mortgage that was taken out on this home.
Original Mortgage
$134,183
Interest Rate
6.37%
Mortgage Type
Purchase Money Mortgage
Create a Home Valuation Report for This Property
The Home Valuation Report is an in-depth analysis detailing your home's value as well as a comparison with similar homes in the area
Home Values in the Area
Average Home Value in this Area
Purchase History
| Date | Buyer | Sale Price | Title Company |
|---|---|---|---|
| Vincente Mariana Sandoval | $375,000 | First American | |
| Hidden Meadow Property Management Llc | -- | None Available | |
| Bridgeport Property Management Llc | -- | Accommodation | |
| Zumwalt Jeffrey A | $130,368 | Western Title & Escrow | |
| Premier Home Builders Inc | $52,000 | Western Title & Escrow |
Source: Public Records
Mortgage History
| Date | Status | Borrower | Loan Amount |
|---|---|---|---|
| Open | Vincente Mariana Sandoval | $325,000 | |
| Previous Owner | Zumwalt Jeffrey A | $133,700 | |
| Previous Owner | Premier Home Builders Inc | $134,183 |
Source: Public Records
Tax History
| Year | Tax Paid | Tax Assessment Tax Assessment Total Assessment is a certain percentage of the fair market value that is determined by local assessors to be the total taxable value of land and additions on the property. | Land | Improvement |
|---|---|---|---|---|
| 2025 | $2,867 | $195,655 | -- | -- |
| 2024 | $2,792 | $189,956 | -- | -- |
| 2023 | $2,718 | $184,423 | $0 | $0 |
| 2022 | $2,664 | $179,051 | $0 | $0 |
| 2021 | $2,580 | $173,836 | $0 | $0 |
| 2020 | $2,515 | $168,773 | $0 | $0 |
| 2019 | $2,458 | $163,857 | $0 | $0 |
| 2018 | $2,253 | $159,084 | $0 | $0 |
| 2017 | $2,189 | $154,450 | $0 | $0 |
| 2016 | $2,146 | $149,951 | $0 | $0 |
| 2015 | $2,084 | $145,585 | $0 | $0 |
| 2014 | $2,030 | $141,347 | $0 | $0 |
Source: Public Records
Map
Nearby Homes
Your Personal Tour Guide
Ask me questions while you tour the home.
