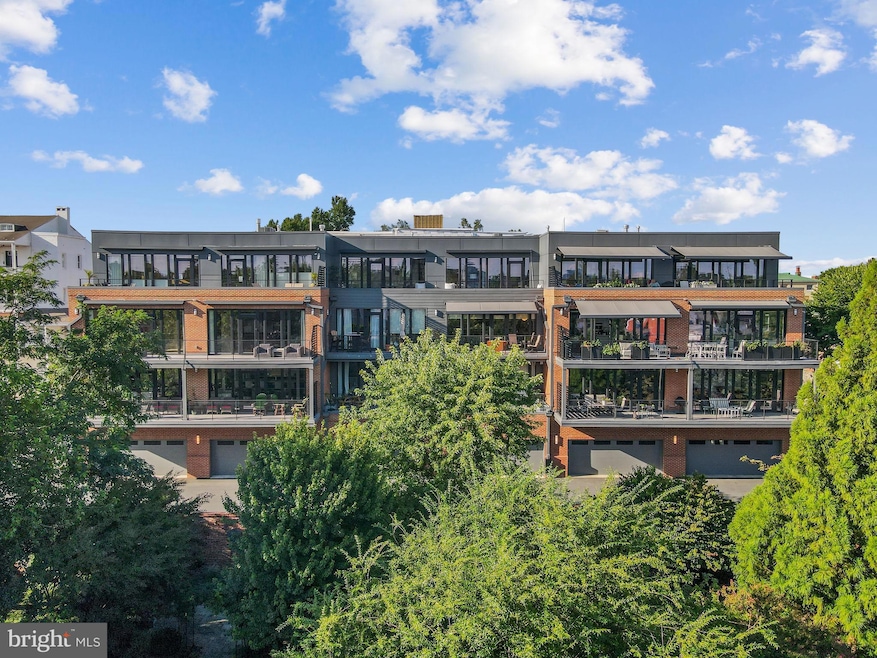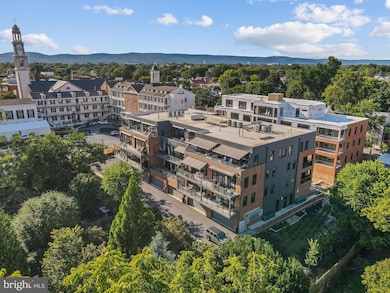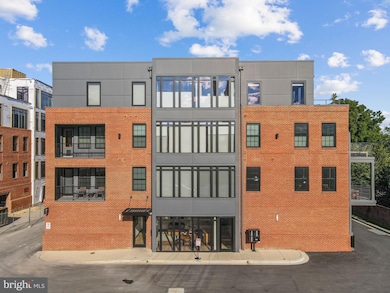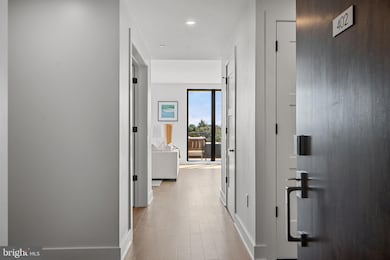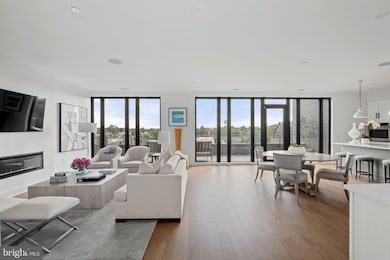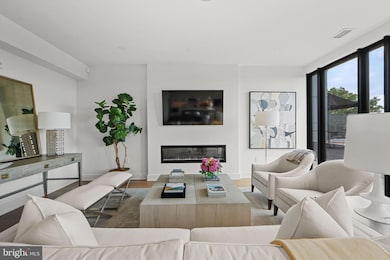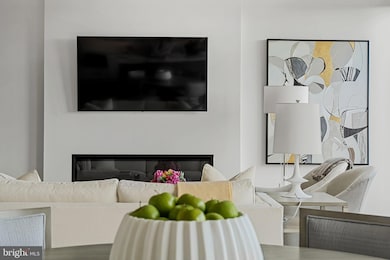210 E 2nd St Unit 402 Frederick, MD 21701
Downtown Frederick NeighborhoodEstimated payment $9,449/month
Highlights
- Penthouse
- View of Trees or Woods
- Contemporary Architecture
- Spring Ridge Elementary School Rated A-
- Open Floorplan
- 2-minute walk to East 3rd Street Park
About This Home
A rare offering in the heart of Downtown Frederick, this newly built 2023 residence redefines modern luxury while embracing the charm and character of its historic surroundings. Elevated above the city, it offers a quiet and private sanctuary just steps from award-winning dining, boutiques, and cultural landmarks—perfect for those who desire the best of both worlds: serene retreat and vibrant urban lifestyle. With convenient access to Washington, D.C. and Baltimore, this home is also an ideal escape from the city, offering low-maintenance luxury living with effortless commutability. This exceptional home features two spacious bedrooms plus a den—ideal for a home office or flexible space. The open-concept living room, dining area, and kitchen are framed by windows spanning the entire unit, flooding the home with natural light, merging the indoors with the outdoors. The primary suite rivals that of a luxury hotel, with a beautiful en-suite bathroom and direct access to the patio. From the moment you arrive, the differences are clear. Beyond the standard new-construction finishes, the sellers have invested in thoughtful, post-construction enhancements designed for both elegance and convenience. The expansive patio—already a rarity in downtown living—has been elevated with automatic awnings and retractable drop screens, allowing you to block the sun, create shade, or enjoy complete privacy at the touch of a button. Set at the back of the building, the terrace overlooks Frederick’s historic skyline while being thoughtfully recessed, ensuring no one below can see onto the patio. This is an outdoor space designed as a true extension of the home—a hidden jewel for quiet mornings, private entertaining, or sunset views over the city. Inside, the upgrades continue. A built-in speaker system delivers seamless, whole-house entertainment, while a state-of-the-art security system with keyless entry provides both modern convenience and peace of mind. The kitchen is a chef’s delight, appointed with luxury Cafe-brand appliances that blend striking design with top-tier performance. Every element has been selected to elevate daily living into something exceptional. The convenience of an oversized, private two-car garage—a rarity in downtown Frederick—adds unmatched value, ensuring both secure parking and abundant storage. Designed for those who value privacy without sacrificing connection, this condominium is the perfect balance of low-maintenance luxury and city access. With all furnishings and décor negotiable, it is offered as a turnkey opportunity to embrace a lifestyle defined by elegance, ease, and distinction.
Listing Agent
(202) 888-1127 alex@theagencydc.com The Agency DC Brokerage Phone: 2028881127 License #668656 Listed on: 09/18/2025

Property Details
Home Type
- Condominium
Est. Annual Taxes
- $16,359
Year Built
- Built in 2023
HOA Fees
- $436 Monthly HOA Fees
Parking
- 2 Car Attached Garage
- Oversized Parking
- Parking Storage or Cabinetry
- Garage Door Opener
Home Design
- Penthouse
- Contemporary Architecture
- Entry on the 4th floor
- Brick Exterior Construction
Interior Spaces
- 2,327 Sq Ft Home
- Property has 4 Levels
- Open Floorplan
- Wet Bar
- Built-In Features
- Ceiling Fan
- Skylights
- Recessed Lighting
- Electric Fireplace
- Views of Woods
Kitchen
- Built-In Oven
- Cooktop
- Microwave
- Dishwasher
- Stainless Steel Appliances
- Kitchen Island
- Wine Rack
Bedrooms and Bathrooms
- 2 Main Level Bedrooms
- En-Suite Bathroom
- Walk-In Closet
- Soaking Tub
- Walk-in Shower
Laundry
- Laundry in unit
- Washer and Dryer Hookup
Schools
- Gov. Thomas Johnson High School
Utilities
- Forced Air Zoned Heating and Cooling System
- Vented Exhaust Fan
- Electric Water Heater
Additional Features
- Accessible Elevator Installed
- Balcony
Community Details
Overview
- $5,000 Capital Contribution Fee
- Association fees include common area maintenance, exterior building maintenance, snow removal, water, trash, sewer
- Low-Rise Condominium
- Visitation Frederick Condominiums Building 1 Condos
- Downtown Frederick Subdivision
Amenities
- Common Area
Pet Policy
- Pets Allowed
Map
Home Values in the Area
Average Home Value in this Area
Property History
| Date | Event | Price | List to Sale | Price per Sq Ft | Prior Sale |
|---|---|---|---|---|---|
| 01/27/2026 01/27/26 | Pending | -- | -- | -- | |
| 09/18/2025 09/18/25 | For Sale | $1,485,000 | +35.1% | $638 / Sq Ft | |
| 03/01/2024 03/01/24 | For Sale | $1,098,837 | 0.0% | $472 / Sq Ft | |
| 02/23/2024 02/23/24 | Sold | $1,098,837 | -- | $472 / Sq Ft | View Prior Sale |
| 05/10/2023 05/10/23 | Pending | -- | -- | -- |
Source: Bright MLS
MLS Number: MDFR2069388
Ask me questions while you tour the home.
