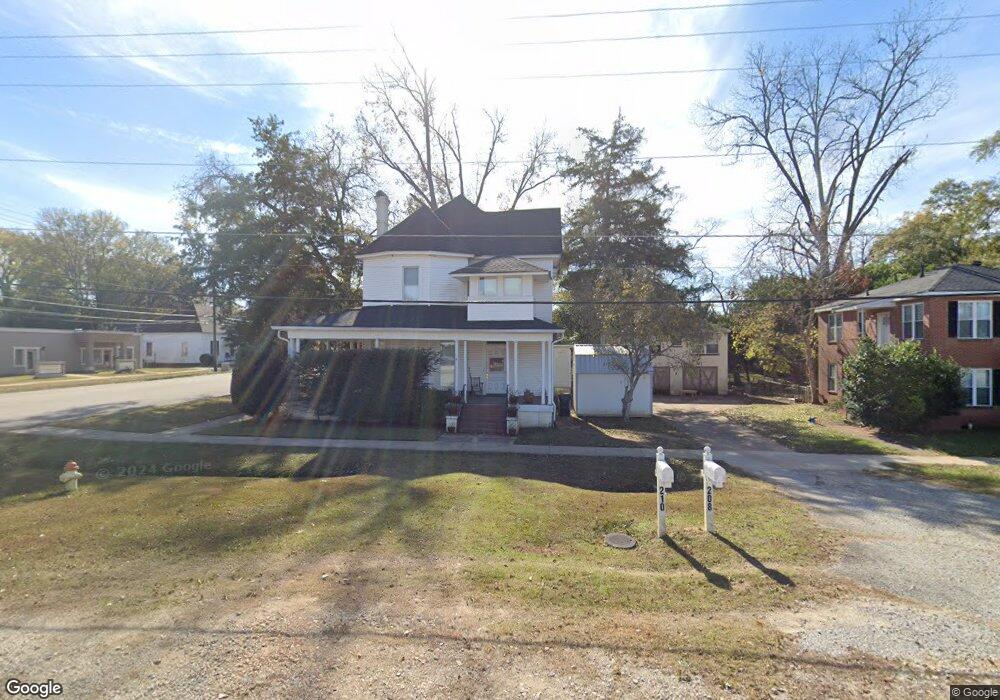210 E 8th St West Point, GA 31833
Estimated Value: $284,000 - $412,000
5
Beds
3
Baths
4,756
Sq Ft
$67/Sq Ft
Est. Value
About This Home
This home is located at 210 E 8th St, West Point, GA 31833 and is currently estimated at $320,300, approximately $67 per square foot. 210 E 8th St is a home with nearby schools including West Point Elementary School, Long Cane Elementary School, and Whitesville Road Elementary School.
Ownership History
Date
Name
Owned For
Owner Type
Purchase Details
Closed on
Jul 30, 2020
Sold by
Tegacy Investments Llc
Bought by
Duthie Tilley
Current Estimated Value
Home Financials for this Owner
Home Financials are based on the most recent Mortgage that was taken out on this home.
Original Mortgage
$261,000
Outstanding Balance
$229,957
Interest Rate
3%
Mortgage Type
New Conventional
Estimated Equity
$90,343
Purchase Details
Closed on
Apr 26, 2019
Sold by
Steve Astrin Properties Llc
Bought by
Tegacy Investments Llc
Home Financials for this Owner
Home Financials are based on the most recent Mortgage that was taken out on this home.
Original Mortgage
$255,000
Interest Rate
4%
Mortgage Type
New Conventional
Purchase Details
Closed on
Aug 22, 2016
Sold by
Joanne
Bought by
Steve Astrin Properties Llc
Purchase Details
Closed on
Aug 6, 2003
Sold by
Monte Teresa Yvonne
Bought by
Mackool Joanne
Purchase Details
Closed on
Jun 20, 2000
Sold by
Blizzard T E
Bought by
Monte Teresa Yvonne
Purchase Details
Closed on
Aug 13, 1993
Sold by
Wood Wood and Wood Rando
Bought by
Blizzard T E
Purchase Details
Closed on
Mar 1, 1986
Sold by
John G Mackool
Bought by
Wood Wood and Wood Rando
Create a Home Valuation Report for This Property
The Home Valuation Report is an in-depth analysis detailing your home's value as well as a comparison with similar homes in the area
Home Values in the Area
Average Home Value in this Area
Purchase History
| Date | Buyer | Sale Price | Title Company |
|---|---|---|---|
| Duthie Tilley | -- | -- | |
| Tegacy Investments Llc | $350,000 | -- | |
| Steve Astrin Properties Llc | $30,000 | -- | |
| Mackool Joanne | -- | -- | |
| Monte Teresa Yvonne | $15,000 | -- | |
| Blizzard T E | -- | -- | |
| Wood Wood | -- | -- |
Source: Public Records
Mortgage History
| Date | Status | Borrower | Loan Amount |
|---|---|---|---|
| Open | Duthie Tilley | $261,000 | |
| Previous Owner | Tegacy Investments Llc | $255,000 |
Source: Public Records
Tax History
| Year | Tax Paid | Tax Assessment Tax Assessment Total Assessment is a certain percentage of the fair market value that is determined by local assessors to be the total taxable value of land and additions on the property. | Land | Improvement |
|---|---|---|---|---|
| 2025 | $4,719 | $147,720 | $3,600 | $144,120 |
| 2024 | $4,719 | $133,400 | $3,600 | $129,800 |
| 2023 | $4,685 | $131,560 | $3,600 | $127,960 |
| 2022 | $3,414 | $122,320 | $3,600 | $118,720 |
| 2021 | $3,660 | $121,360 | $3,600 | $117,760 |
| 2020 | $3,917 | $129,880 | $1,920 | $127,960 |
| 2019 | $3,149 | $104,400 | $1,920 | $102,480 |
| 2018 | $3,812 | $126,400 | $2,240 | $124,160 |
| 2017 | $1,086 | $66,200 | $2,240 | $63,960 |
| 2016 | $1,035 | $34,319 | $2,112 | $32,207 |
| 2015 | $1,031 | $34,133 | $1,926 | $32,207 |
| 2014 | $982 | $32,438 | $1,926 | $30,512 |
| 2013 | -- | $34,466 | $1,926 | $32,540 |
Source: Public Records
Map
Nearby Homes
- 1202 E 9th St
- 311 E 4th St
- 713 Avenue H
- 712 4th Ave
- 1105 E 7th St
- 1007 4th Ave
- 1104 E 8th St
- 0 Arrowhead Dr Unit 10451860
- 509 Cleveland St
- 210 N 14th St
- 112 Hillcrest Rd
- 1314 4th Ave
- 1508 N 4th Ave
- 1026 N 6th Ave
- 128 Highland Dr
- 514 N 8th Ave
- 0 Sunset Dr Unit 10451831
- 811 Cherry Dr
- 1800 Malco Dr
- 608 S 1st Ave
Your Personal Tour Guide
Ask me questions while you tour the home.
