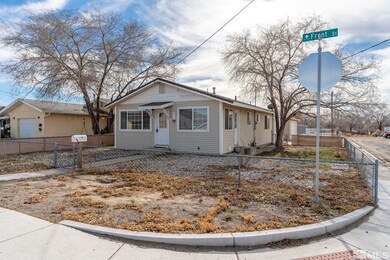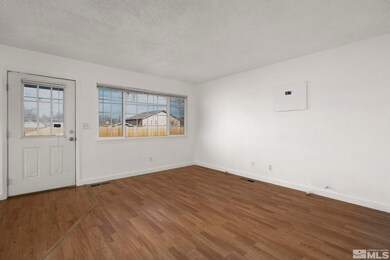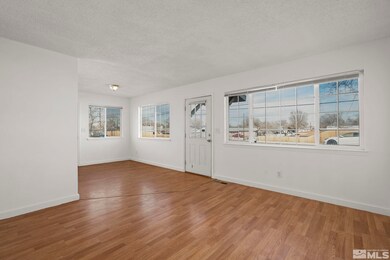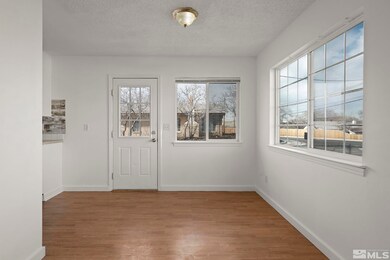
210 E Front St Fallon, NV 89406
Highlights
- Bonus Room
- Corner Lot
- Double Pane Windows
- Lahontan Elementary School Rated A-
- No HOA
- 3-minute walk to Grimes Point/Hidden Cave Archeological Site
About This Home
As of March 2024Move-in ready, corner lot home boasts a contemporary feel with recent renovations, including a brand-new gas stove & dishwasher, adding convenience and style to the kitchen. Step into a bright and welcoming atmosphere with the freshly painted interior & the bonus room is a perfect space for entertaining guests, providing an additional area for relaxation or social gatherings., Situated close to schools, this home offers easy access to educational facilities for families with children. Additionally, its proximity to downtown ensures you're just moments away from the vibrant energy and amenities of Fallon.
Last Agent to Sell the Property
Sierra Nevada Properties-Frnly License #S.16818 Listed on: 01/30/2024

Home Details
Home Type
- Single Family
Est. Annual Taxes
- $904
Year Built
- Built in 1970
Lot Details
- 7,841 Sq Ft Lot
- Partially Fenced Property
- Corner Lot
- Property is zoned R2
Parking
- 2 Car Garage
Home Design
- Pitched Roof
- Shingle Roof
- Composition Roof
- Vinyl Siding
- Stick Built Home
Interior Spaces
- 960 Sq Ft Home
- 1-Story Property
- Double Pane Windows
- Combination Dining and Living Room
- Bonus Room
- Crawl Space
- Fire and Smoke Detector
- Property Views
Kitchen
- Gas Oven
- Gas Range
- Dishwasher
- Disposal
Flooring
- Laminate
- Tile
- Vinyl
Bedrooms and Bathrooms
- 3 Bedrooms
- 1 Full Bathroom
Laundry
- Laundry Room
- Laundry in Kitchen
Schools
- Lahontan Elementary School
- Churchill Middle School
- Churchill High School
Utilities
- Refrigerated and Evaporative Cooling System
- Heating System Uses Natural Gas
- Gas Water Heater
Community Details
- No Home Owners Association
Listing and Financial Details
- Assessor Parcel Number 00161701
Ownership History
Purchase Details
Home Financials for this Owner
Home Financials are based on the most recent Mortgage that was taken out on this home.Purchase Details
Purchase Details
Home Financials for this Owner
Home Financials are based on the most recent Mortgage that was taken out on this home.Purchase Details
Purchase Details
Home Financials for this Owner
Home Financials are based on the most recent Mortgage that was taken out on this home.Purchase Details
Home Financials for this Owner
Home Financials are based on the most recent Mortgage that was taken out on this home.Purchase Details
Similar Homes in Fallon, NV
Home Values in the Area
Average Home Value in this Area
Purchase History
| Date | Type | Sale Price | Title Company |
|---|---|---|---|
| Bargain Sale Deed | $264,000 | Stewart Title Company | |
| Trustee Deed | $180,000 | None Listed On Document | |
| Bargain Sale Deed | $195,000 | Western Nevada Title Company | |
| Interfamily Deed Transfer | -- | None Available | |
| Interfamily Deed Transfer | -- | None Available | |
| Bargain Sale Deed | $135,000 | Western Title Company Inc | |
| Bargain Sale Deed | $120,000 | Western Nevada Title Co | |
| Bargain Sale Deed | $70,000 | Western Nevada Title Co |
Mortgage History
| Date | Status | Loan Amount | Loan Type |
|---|---|---|---|
| Previous Owner | $196,969 | New Conventional | |
| Previous Owner | $3,939 | Unknown | |
| Previous Owner | $88,000 | New Conventional | |
| Previous Owner | $13,500 | Credit Line Revolving | |
| Previous Owner | $108,000 | New Conventional | |
| Previous Owner | $90,000 | Purchase Money Mortgage |
Property History
| Date | Event | Price | Change | Sq Ft Price |
|---|---|---|---|---|
| 03/01/2024 03/01/24 | Sold | $264,000 | -1.5% | $275 / Sq Ft |
| 02/05/2024 02/05/24 | Pending | -- | -- | -- |
| 01/29/2024 01/29/24 | For Sale | $267,900 | +37.4% | $279 / Sq Ft |
| 01/13/2021 01/13/21 | Sold | $195,000 | 0.0% | $203 / Sq Ft |
| 10/19/2020 10/19/20 | Pending | -- | -- | -- |
| 10/15/2020 10/15/20 | For Sale | $195,000 | -- | $203 / Sq Ft |
Tax History Compared to Growth
Tax History
| Year | Tax Paid | Tax Assessment Tax Assessment Total Assessment is a certain percentage of the fair market value that is determined by local assessors to be the total taxable value of land and additions on the property. | Land | Improvement |
|---|---|---|---|---|
| 2025 | $976 | $33,552 | $12,950 | $20,602 |
| 2024 | $976 | $32,775 | $12,250 | $20,525 |
| 2023 | $976 | $31,163 | $12,250 | $18,913 |
| 2022 | $836 | $22,611 | $6,475 | $16,136 |
| 2021 | $814 | $22,019 | $6,475 | $15,544 |
| 2020 | $797 | $21,597 | $6,475 | $15,122 |
| 2019 | $789 | $21,396 | $6,475 | $14,921 |
| 2018 | $791 | $21,440 | $6,475 | $14,965 |
| 2017 | $785 | $21,871 | $6,475 | $15,396 |
| 2016 | $766 | $21,311 | $6,475 | $14,836 |
| 2015 | $751 | $19,802 | $6,475 | $13,327 |
| 2014 | $730 | $18,960 | $6,475 | $12,485 |
Agents Affiliated with this Home
-

Seller's Agent in 2024
R.C. Herrera
Sierra Nevada Properties
(775) 771-3644
16 in this area
203 Total Sales
-

Buyer's Agent in 2024
Lisa Williams
Berkshire Hathaway HomeService
(775) 434-8145
2 in this area
134 Total Sales
-
T
Seller's Agent in 2021
Tammy Hardtner
Rogne Realty, LTD.
-

Buyer's Agent in 2021
Eric Gothan
Sierra Nevada Properties
(775) 240-1533
11 in this area
236 Total Sales
Map
Source: Northern Nevada Regional MLS
MLS Number: 240000928
APN: 001-617-01
- 220 Ferguson St
- 659 Esmeralda St
- 301 Tolas Place Unit 8
- 301 Tolas Place Unit 13
- 00702160 Churchill St
- 1.55 Acres on S Maine St
- 627 S Maine St
- 510 Churchill St
- 000 Mc Lean St
- 245 E Fairview St
- 468 S Maine St
- 510 Cleveland St Unit 506,508,510
- 429 Settler Dr
- 360 & 360 1/2 W Virginia St
- 321 Silver Spur Dr
- 451 Silver Spur Dr
- 401 Silver Spur Dr
- 670 Desert Springs Ct
- 1415 Sherman St
- 690 S Russell St






