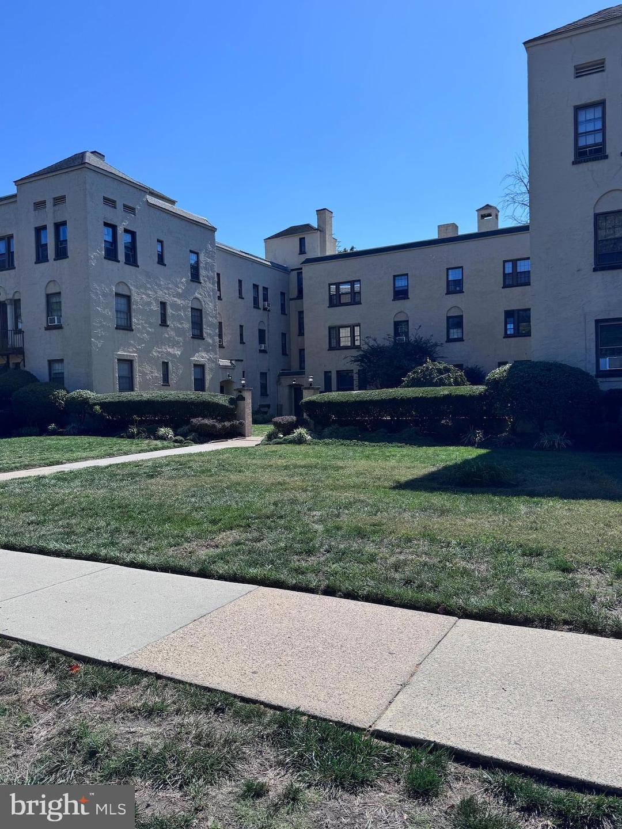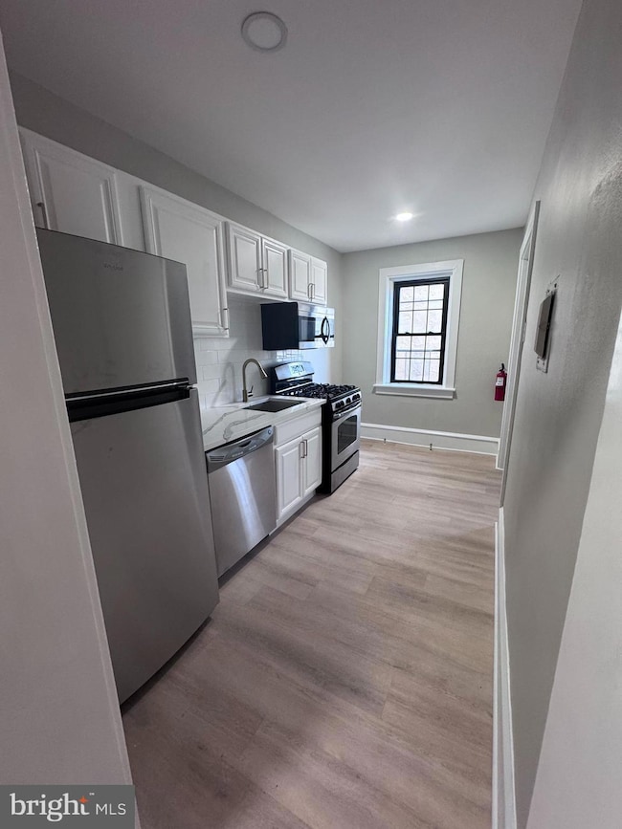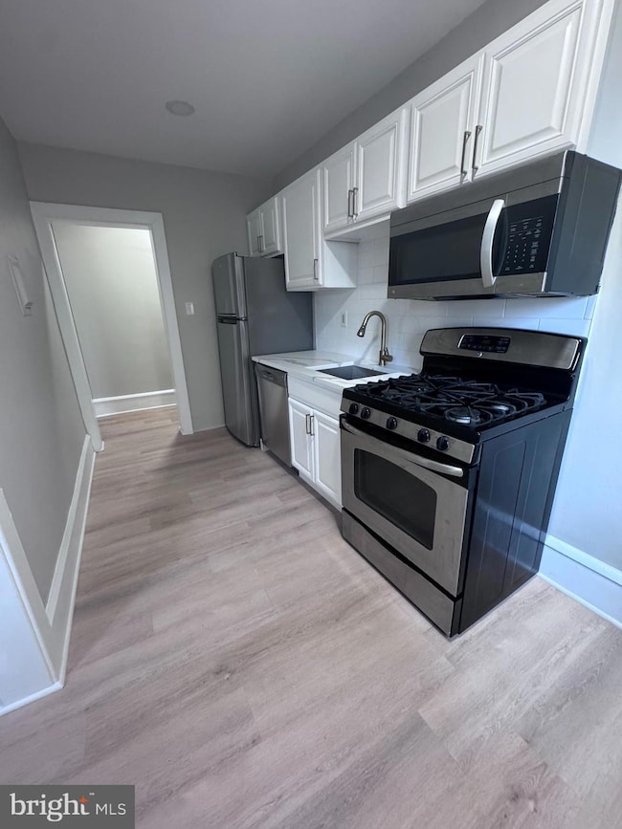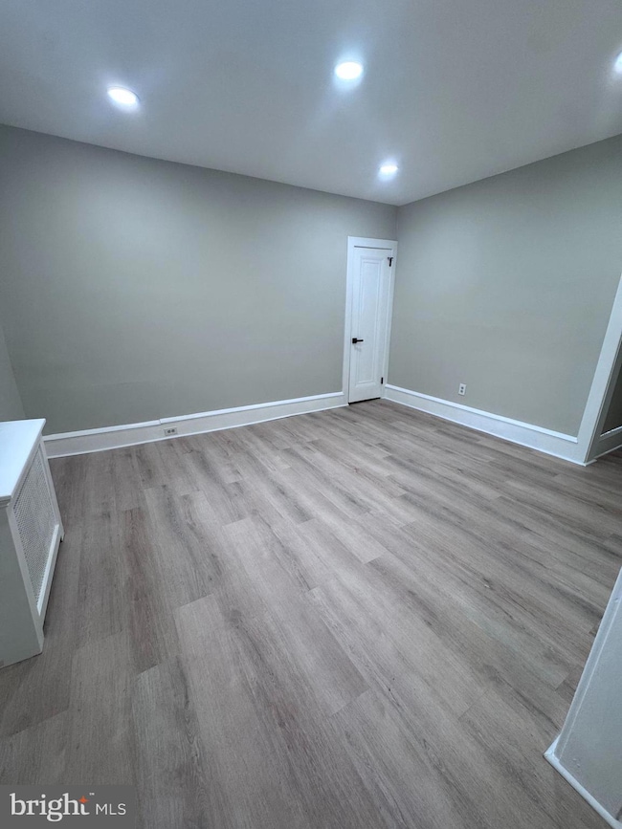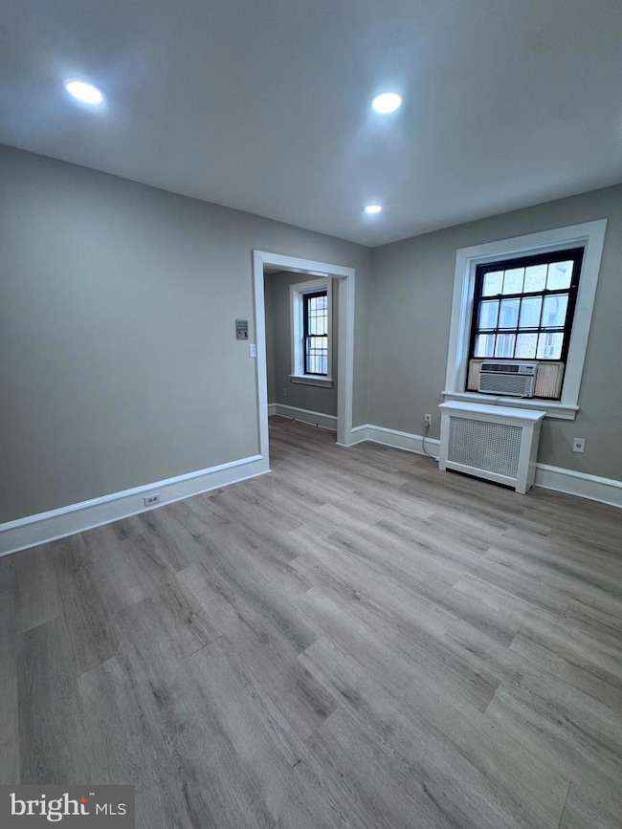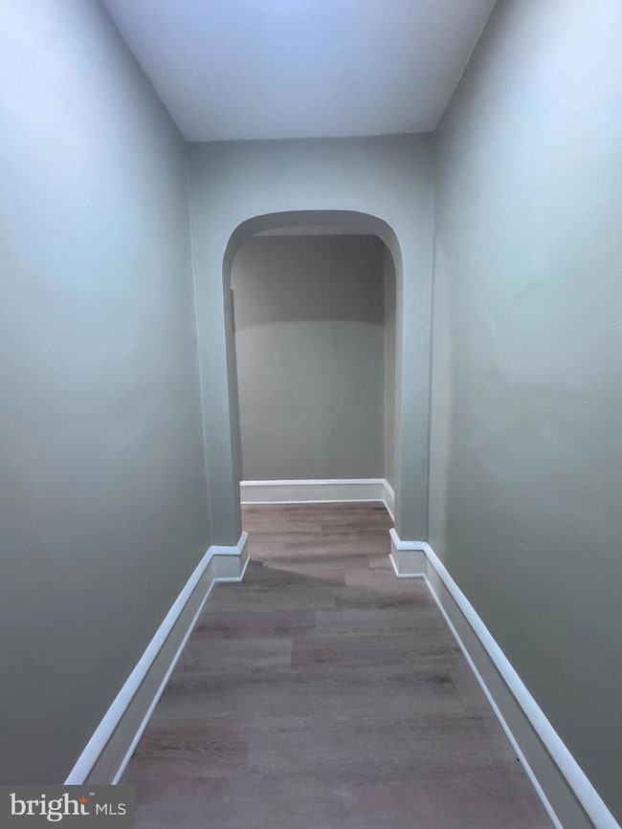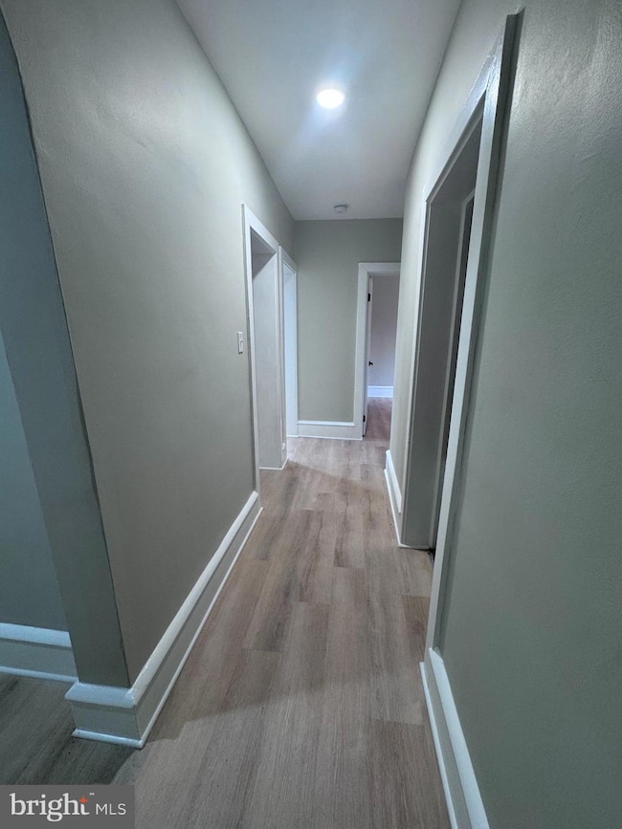210 E Maple Ave Unit B4 Merchantville, NJ 08109
Highlights
- Wood Flooring
- Living Room
- Laundry Facilities
- Eat-In Kitchen
- En-Suite Primary Bedroom
- 4-minute walk to Merchantville Community Center & Park
About This Home
Welcome to 210 E Maple Ave Unit B4 – where modern style meets everyday comfort.
This beautifully renovated 1-bedroom, 1-bath apartment offers a fresh and inviting living space with brand-new flooring, contemporary lighting, featuring an updated kitchen and bathroom. The open-concept layout creates a bright, airy atmosphere that’s perfect for relaxing or entertaining.
Located in a prime spot near shopping, dining, and public transportation, this move-in-ready unit combines convenience with charm. Whether you're a first-time renter, downsizing, or simply looking for a turnkey home in a vibrant neighborhood, Unit B4 is a must-see.
Condo Details
Home Type
- Condominium
Year Built
- Built in 1920
HOA Fees
- $390 Monthly HOA Fees
Parking
- On-Street Parking
Home Design
- Entry on the 1st floor
- Block Foundation
- Stucco
Interior Spaces
- 559 Sq Ft Home
- Property has 1 Level
- Living Room
Kitchen
- Eat-In Kitchen
- Range Hood
- Microwave
- Dishwasher
Flooring
- Wood
- Wall to Wall Carpet
- Vinyl
Bedrooms and Bathrooms
- 1 Main Level Bedroom
- En-Suite Primary Bedroom
- 1 Full Bathroom
Basement
- Laundry in Basement
- Natural lighting in basement
Utilities
- Window Unit Cooling System
- Radiator
- Electric Water Heater
Listing and Financial Details
- Residential Lease
- Security Deposit $2,400
- Tenant pays for cable TV, all utilities
- Rent includes water, heat, hoa/condo fee, snow removal, trash removal
- No Smoking Allowed
- 12-Month Min and 24-Month Max Lease Term
- Available 10/1/25
- Assessor Parcel Number 24-00037 01-00002-C00B4
Community Details
Overview
- Association fees include common area maintenance, exterior building maintenance, lawn maintenance, management, snow removal, trash, water, heat
- Low-Rise Condominium
- Greenleigh Court Subdivision
Amenities
- Laundry Facilities
- Community Storage Space
Pet Policy
- Limit on the number of pets
- Pet Size Limit
- Pet Deposit $300
- $25 Monthly Pet Rent
Map
Source: Bright MLS
MLS Number: NJCD2101944
APN: 24 00037-0001-00002-0000-C00B4
- 210 E Maple Ave Unit A4
- 129 Maple Terrace
- 166 Prospect St
- 10 Church Rd
- 117 E Park Ave
- 6563 Park Ave
- 311 Saint James Ave
- 41 Alexander Ave
- 21 Alexander Ave
- 323 Saint James Ave
- 116 N Centre St
- 15 W Walnut Ave
- 124 Ivins Ave
- 202 State St
- 6936 Cedar Ave
- 7320 Maple Ave Unit 231
- 4527 Arrison Ct
- 7336 Rudderow Ave
- 2905 N Centre St
- 327 Monroe Ave
- 5 Crump Ln
- 42 N Cove Rd Unit A
- 19 W Park Ave Unit 3W
- 6320 Magnolia Ave Unit 6322
- 222 Glenwood Ave
- 318 Essex Ave
- 50 W Maple Ave
- 6366 Rogers Ave Unit B
- 92 W Chestnut Ave Unit B / UPSTAIRS
- 323 Monroe Ave
- 2634 N Centre St
- 6134 Grant Ave
- 2277 Hollinshed Ave
- 4045 Derby Ct
- 4021 Derby Ct
- 728 W Maple Ave
- 2211 Browning Rd
- 5311 Sherwood Terrace
- 8334 Herbert Ave
- 603 Playa Del Sol
