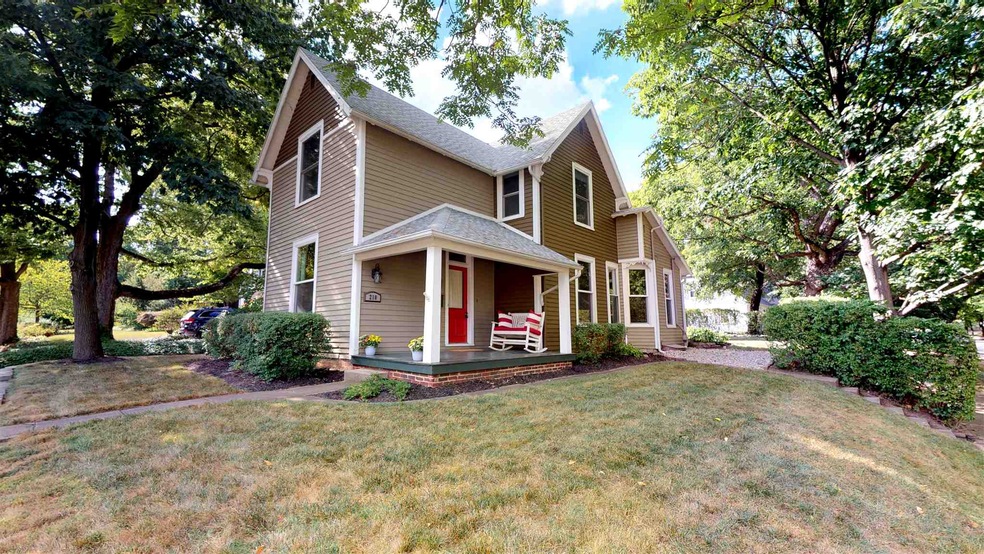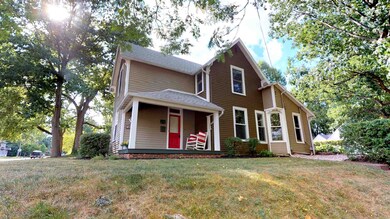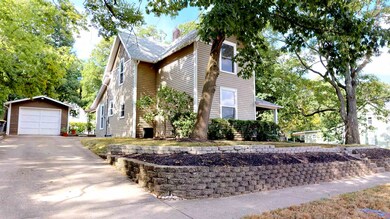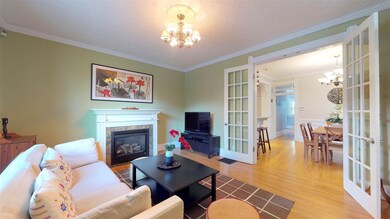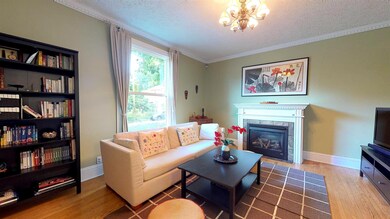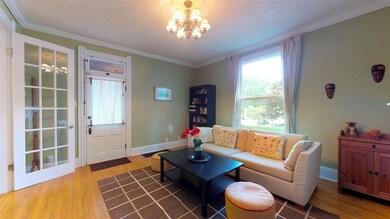
210 E Stadium Ave West Lafayette, IN 47906
Highlights
- Partially Wooded Lot
- Traditional Architecture
- Covered patio or porch
- West Lafayette Intermediate School Rated A+
- Corner Lot
- 5-minute walk to Wabash Heritage Trail Side Park
About This Home
As of July 2022Own a piece of history in the Garrot-Tennenhouse historic home. This estate is beautifully updated with amazing attention to detail and located only steps from Purdue University. Upon entering from the covered front porch, the living room greets visitors with grand, tall ceilings, a gas fireplace, original wood floors, and new, oversized Pella windows. Through the French doors is the updated kitchen, featuring a large pantry and breakfast bar, that is open to the dining room. The family room has many windows that overlook the expansive backyard. The first floor also has laundry and the most tastefully tiled half bathroom. Upstairs there are 3 spacious bedrooms and the beautiful full bathroom that is tiled to perfection. Closet space is ample and the master bedroom even features a walk in closet. The dry basement has lots of space for storage and a shower. Come see this beautiful historic home. Virtual tour available.
Home Details
Home Type
- Single Family
Est. Annual Taxes
- $2,756
Year Built
- Built in 1890
Lot Details
- 9,322 Sq Ft Lot
- Lot Dimensions are 75x124
- Landscaped
- Corner Lot
- Level Lot
- Partially Wooded Lot
- Property is zoned R1
Parking
- 1 Car Detached Garage
- Garage Door Opener
Home Design
- Traditional Architecture
- Brick Foundation
- Slab Foundation
- Wood Siding
- Shingle Siding
Interior Spaces
- 2-Story Property
- Crown Molding
- Living Room with Fireplace
- Fire and Smoke Detector
- Laundry on main level
Kitchen
- Breakfast Bar
- Walk-In Pantry
Bedrooms and Bathrooms
- 3 Bedrooms
- Walk-In Closet
- Bathtub With Separate Shower Stall
Unfinished Basement
- Block Basement Construction
- Stone or Rock in Basement
- Crawl Space
Outdoor Features
- Covered patio or porch
Schools
- Happy Hollow/Cumberland Elementary School
- West Lafayette Middle School
- West Lafayette High School
Utilities
- Forced Air Heating and Cooling System
- Heating System Uses Gas
Community Details
- Coleman Subdivision
Listing and Financial Details
- Assessor Parcel Number 79-07-20-101-003.000-026
Ownership History
Purchase Details
Home Financials for this Owner
Home Financials are based on the most recent Mortgage that was taken out on this home.Purchase Details
Home Financials for this Owner
Home Financials are based on the most recent Mortgage that was taken out on this home.Purchase Details
Home Financials for this Owner
Home Financials are based on the most recent Mortgage that was taken out on this home.Purchase Details
Home Financials for this Owner
Home Financials are based on the most recent Mortgage that was taken out on this home.Purchase Details
Home Financials for this Owner
Home Financials are based on the most recent Mortgage that was taken out on this home.Purchase Details
Similar Homes in West Lafayette, IN
Home Values in the Area
Average Home Value in this Area
Purchase History
| Date | Type | Sale Price | Title Company |
|---|---|---|---|
| Warranty Deed | -- | Metropolitan Title | |
| Warranty Deed | $270,000 | Stallrad And Schuh | |
| Warranty Deed | -- | -- | |
| Warranty Deed | -- | -- | |
| Warranty Deed | -- | -- | |
| Personal Reps Deed | -- | -- |
Mortgage History
| Date | Status | Loan Amount | Loan Type |
|---|---|---|---|
| Open | $180,000 | New Conventional | |
| Closed | $200,000 | New Conventional | |
| Previous Owner | $184,000 | New Conventional | |
| Previous Owner | $184,000 | New Conventional | |
| Previous Owner | $109,000 | New Conventional | |
| Previous Owner | $137,837 | FHA |
Property History
| Date | Event | Price | Change | Sq Ft Price |
|---|---|---|---|---|
| 07/25/2022 07/25/22 | Sold | $375,000 | +7.1% | $203 / Sq Ft |
| 06/10/2022 06/10/22 | Pending | -- | -- | -- |
| 06/09/2022 06/09/22 | For Sale | $350,000 | +29.6% | $190 / Sq Ft |
| 10/25/2019 10/25/19 | Sold | $270,000 | -1.4% | $146 / Sq Ft |
| 08/29/2019 08/29/19 | Pending | -- | -- | -- |
| 08/16/2019 08/16/19 | For Sale | $273,900 | +19.1% | $149 / Sq Ft |
| 06/28/2013 06/28/13 | Sold | $230,000 | -4.1% | $125 / Sq Ft |
| 05/09/2013 05/09/13 | Pending | -- | -- | -- |
| 04/29/2013 04/29/13 | For Sale | $239,900 | -- | $131 / Sq Ft |
Tax History Compared to Growth
Tax History
| Year | Tax Paid | Tax Assessment Tax Assessment Total Assessment is a certain percentage of the fair market value that is determined by local assessors to be the total taxable value of land and additions on the property. | Land | Improvement |
|---|---|---|---|---|
| 2024 | $3,798 | $317,500 | $76,300 | $241,200 |
| 2023 | $3,786 | $318,500 | $76,300 | $242,200 |
| 2022 | $3,040 | $253,800 | $76,300 | $177,500 |
| 2021 | $2,768 | $231,900 | $76,300 | $155,600 |
| 2020 | $2,737 | $229,400 | $76,300 | $153,100 |
| 2019 | $2,622 | $221,000 | $76,300 | $144,700 |
| 2018 | $2,756 | $231,800 | $72,800 | $159,000 |
| 2017 | $2,726 | $229,400 | $72,800 | $156,600 |
| 2016 | $2,437 | $206,100 | $72,800 | $133,300 |
| 2014 | $2,195 | $189,100 | $72,800 | $116,300 |
| 2013 | $2,216 | $190,900 | $72,800 | $118,100 |
Agents Affiliated with this Home
-

Seller's Agent in 2022
Chad Chism
Keller Williams Lafayette
(765) 513-6438
7 in this area
87 Total Sales
-

Buyer's Agent in 2022
Scott Schulz
@properties
(765) 637-8655
8 in this area
67 Total Sales
-
L
Seller's Agent in 2019
Lauren Alexander
Keller Williams Lafayette
(765) 543-5947
66 in this area
287 Total Sales
-

Seller's Agent in 2013
Mary Mason
BerkshireHathaway HS IN Realty
(765) 714-3547
23 in this area
146 Total Sales
-
K
Buyer's Agent in 2013
Kathryn Oreovicz
F.C. Tucker/Shook
Map
Source: Indiana Regional MLS
MLS Number: 201935747
APN: 79-07-20-101-003.000-026
- 306 E Stadium Ave
- 845 Rose St
- 124 E Oak St
- 320 Brown St Unit 615
- 420 Catherwood Dr Unit 3
- 127 Rockland Dr
- 1411 N Salisbury St
- E 725 North St
- 502 Hillcrest Rd
- 1000 Hartford St
- 1607 N Grant St
- 1611 N Grant St
- 509 Carrolton Blvd
- 629 North St
- 645 Pawnee Park
- 620 N 11th St Unit 22
- 827 N 13th St
- 1809 N Salisbury St
- 1201 Cincinnati St
- 1906 N 15th St
