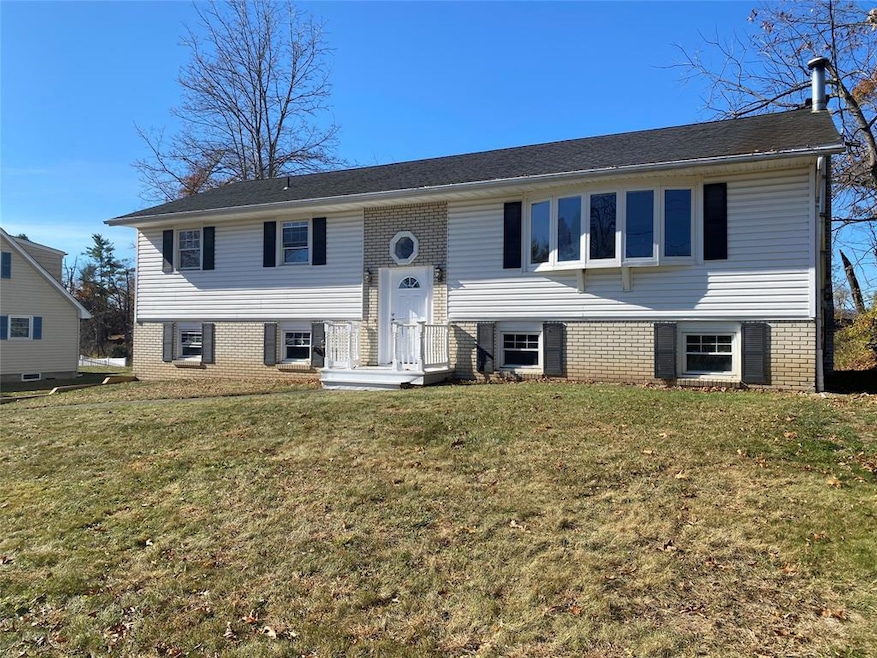210 East Dr Hurley, NY 12443
Estimated payment $3,064/month
Highlights
- Raised Ranch Architecture
- Stainless Steel Appliances
- En-Suite Primary Bedroom
- Kingston High School Rated A-
- Laundry Room
- 3-minute walk to Ulster Mini Park
About This Home
Residing in the town of Hurley, in the Rolling Meadows subdivision, and just minutes from central Kingston. This perfectly sized, 3 bedroom expanded Raised Ranch, has many renovated features and is move in ready. New flooring, freshly painted, new appliances are perfectly placed for get to it living. There are plenty of good-sized rooms for privacy and a family room with a fireplace for getting together, recreation or just lounging. The living room and kitchen are spacious. The dining room has slider to an attractive 3 season sunroom. You would be pleased with the size of the primary bedroom/bathroom with separate walk in closets. Two other bedrooms are good sized and share a large full bathroom with two separate sinks A bonus room on the lower level has a separate private entry. This spacious bonus room is perfectly placed for storage, a home office, hobbies or usage of your choice. Nested on a level lot, this property is nicely priced, easy to show. Sold as-is. Buyer to pay NYS and any local transfer taxes. Offers with financing must be accompanied by pre-qual letter; cash offers with proof of funds. **Please see agent remarks for access, showing instructions and offer presentation remarks.**
Listing Agent
River Realty Services, Inc. Brokerage Phone: 845-564-2800 License #10301210783 Listed on: 06/03/2025
Co-Listing Agent
River Realty Services, Inc. Brokerage Phone: 845-564-2800 License #10311204404
Home Details
Home Type
- Single Family
Est. Annual Taxes
- $9,218
Year Built
- Built in 1968
Lot Details
- 10,603 Sq Ft Lot
Parking
- 2 Car Garage
Home Design
- Raised Ranch Architecture
- Frame Construction
Interior Spaces
- 3,056 Sq Ft Home
- Wood Burning Fireplace
- Finished Basement
Kitchen
- Oven
- Microwave
- Stainless Steel Appliances
Bedrooms and Bathrooms
- 3 Bedrooms
- En-Suite Primary Bedroom
Laundry
- Laundry Room
- Electric Dryer Hookup
Schools
- Harry L Edson Elementary School
- J Watson Bailey Middle School
- Kingston High School
Utilities
- Ducts Professionally Air-Sealed
- Heating System Uses Oil
- Septic Tank
Listing and Financial Details
- Assessor Parcel Number 5400-056.021-0001-007.000-0000
Map
Home Values in the Area
Average Home Value in this Area
Tax History
| Year | Tax Paid | Tax Assessment Tax Assessment Total Assessment is a certain percentage of the fair market value that is determined by local assessors to be the total taxable value of land and additions on the property. | Land | Improvement |
|---|---|---|---|---|
| 2024 | $10,925 | $194,100 | $33,200 | $160,900 |
| 2023 | $10,696 | $194,100 | $33,200 | $160,900 |
| 2022 | $10,882 | $194,100 | $33,200 | $160,900 |
| 2021 | $10,882 | $194,100 | $33,200 | $160,900 |
| 2020 | $8,885 | $194,100 | $33,200 | $160,900 |
| 2019 | $7,618 | $194,100 | $33,200 | $160,900 |
| 2018 | $8,630 | $194,100 | $33,200 | $160,900 |
| 2017 | $8,465 | $194,100 | $33,200 | $160,900 |
| 2016 | $7,666 | $194,100 | $33,200 | $160,900 |
| 2015 | -- | $194,100 | $33,200 | $160,900 |
| 2014 | -- | $194,100 | $33,200 | $160,900 |
Property History
| Date | Event | Price | Change | Sq Ft Price |
|---|---|---|---|---|
| 07/02/2025 07/02/25 | Pending | -- | -- | -- |
| 06/06/2025 06/06/25 | Price Changed | $434,900 | -2.5% | $142 / Sq Ft |
| 06/03/2025 06/03/25 | For Sale | $445,900 | -- | $146 / Sq Ft |
Purchase History
| Date | Type | Sale Price | Title Company |
|---|---|---|---|
| Deed | $116,500 | -- | |
| Deed | $105,000 | -- |
Mortgage History
| Date | Status | Loan Amount | Loan Type |
|---|---|---|---|
| Open | $265,500 | Unknown | |
| Closed | $169,000 | Unknown | |
| Closed | $46,250 | Credit Line Revolving | |
| Closed | $33,735 | Credit Line Revolving |
Source: OneKey® MLS
MLS Number: 872792
APN: 5400-056.021-0001-007.000-0000
- 55 Hilltop Dr
- 121 Rayna St
- 454 Hurley Ave
- 109 Terrace Ln
- 345 Lucas Ave
- 296 Village Ct
- 295 Village Ct
- 258 Village Ct
- 25 Zandhoek Rd
- 458 Lucas Ave
- 51 Night Owl Rd
- 384-388 W O'Reily St
- 159 Edgewood Ave
- 12 Zandhoek Rd
- 29 Voorhees Ave
- 79 Merilina Ave
- 171 Fairview Ave
- 57 Dunneman Ave
- 189 Fairview Ave
- 214 Lucas Ave







