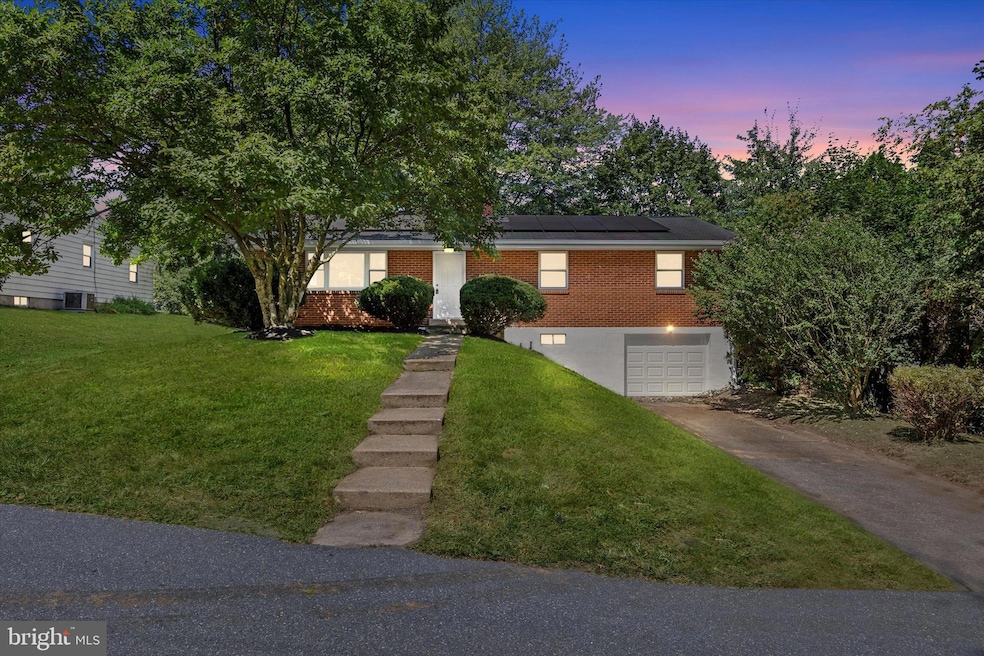
210 Eastwood Dr Harrisburg, PA 17109
Colonial Park South NeighborhoodEstimated payment $1,931/month
Highlights
- Rambler Architecture
- 1 Car Direct Access Garage
- Heating system powered by active solar
- No HOA
- Living Room
- Forced Air Heating and Cooling System
About This Home
Welcome to 210 Eastwood Drive! This recently renovated home offers the perfect blend of classic charm and modern convenience. Featuring 4 spacious bedrooms and 1.5 bathrooms, this property has been thoughtfully updated throughout.
Step inside to find an updated kitchen with modern finishes, a refreshed full bathroom, and a newly added half bath in the finished lower level—perfect for entertaining or extra living space. Several new windows bring in natural light, creating a bright and inviting atmosphere.
The finished basement expands your options for recreation or a home office, while the addition of solar panels provides energy efficiency and cost savings.
Conveniently located in Harrisburg, this home offers comfort, updates, and long-term value. Don’t miss the opportunity to make it yours!
Listing Agent
Iron Valley Real Estate of Central PA License #5000977 Listed on: 08/28/2025

Home Details
Home Type
- Single Family
Est. Annual Taxes
- $2,615
Year Built
- Built in 1959
Parking
- 1 Car Direct Access Garage
- Front Facing Garage
- Garage Door Opener
Home Design
- Rambler Architecture
- Brick Exterior Construction
- Block Foundation
- Poured Concrete
- Asphalt Roof
Interior Spaces
- 1,400 Sq Ft Home
- Property has 2 Levels
- Living Room
- Dining Room
- Utility Room
Bedrooms and Bathrooms
- 4 Main Level Bedrooms
Basement
- Basement Fills Entire Space Under The House
- Interior Basement Entry
- Garage Access
Schools
- Central Dauphin East High School
Utilities
- Forced Air Heating and Cooling System
- Heating System Uses Oil
- Electric Water Heater
Additional Features
- Heating system powered by active solar
- 9,583 Sq Ft Lot
Community Details
- No Home Owners Association
Listing and Financial Details
- Assessor Parcel Number 35-063-180-000-0000
Map
Home Values in the Area
Average Home Value in this Area
Tax History
| Year | Tax Paid | Tax Assessment Tax Assessment Total Assessment is a certain percentage of the fair market value that is determined by local assessors to be the total taxable value of land and additions on the property. | Land | Improvement |
|---|---|---|---|---|
| 2025 | $2,543 | $87,600 | $21,100 | $66,500 |
| 2024 | $2,358 | $87,600 | $21,100 | $66,500 |
| 2023 | $2,358 | $87,600 | $21,100 | $66,500 |
| 2022 | $2,358 | $87,600 | $21,100 | $66,500 |
| 2021 | $2,290 | $87,600 | $21,100 | $66,500 |
| 2020 | $2,264 | $87,600 | $21,100 | $66,500 |
| 2019 | $2,255 | $87,600 | $21,100 | $66,500 |
| 2018 | $2,216 | $87,600 | $21,100 | $66,500 |
| 2017 | $2,137 | $87,600 | $21,100 | $66,500 |
| 2016 | $0 | $87,600 | $21,100 | $66,500 |
| 2015 | -- | $87,600 | $21,100 | $66,500 |
| 2014 | -- | $87,600 | $21,100 | $66,500 |
Property History
| Date | Event | Price | Change | Sq Ft Price |
|---|---|---|---|---|
| 08/28/2025 08/28/25 | For Sale | $315,000 | +46.5% | $225 / Sq Ft |
| 06/23/2025 06/23/25 | Sold | $215,000 | +2.9% | $154 / Sq Ft |
| 06/01/2025 06/01/25 | Pending | -- | -- | -- |
| 05/27/2025 05/27/25 | For Sale | $209,000 | -- | $149 / Sq Ft |
Purchase History
| Date | Type | Sale Price | Title Company |
|---|---|---|---|
| Deed | $215,000 | None Listed On Document |
Mortgage History
| Date | Status | Loan Amount | Loan Type |
|---|---|---|---|
| Open | $250,000 | New Conventional | |
| Previous Owner | $70,750 | New Conventional | |
| Previous Owner | $75,000 | Unknown | |
| Previous Owner | $10,000 | Credit Line Revolving |
Similar Homes in Harrisburg, PA
Source: Bright MLS
MLS Number: PADA2048868
APN: 35-063-180
- 122 Jennifer Cir
- 5123 Pamela Rd
- 5111 Gallo Way
- Maddox Plan at Wilshire Estates
- Sienna Plan at Wilshire Estates
- Everett Plan at Wilshire Estates
- Blakely Plan at Wilshire Estates
- Davenport Plan at Wilshire Estates
- Brooklynn Plan at Wilshire Estates
- Kinsey Plan at Wilshire Estates
- Heron Plan at Wilshire Estates
- Avery Plan at Wilshire Estates
- Ariel Plan at Wilshire Estates
- Avondale Plan at Wilshire Estates
- Monroe Plan at Wilshire Estates
- Nottingham Plan at Wilshire Estates
- Steitz Plan at Wilshire Estates
- 111 Jennifer Cir
- 81 Jennifer Cir
- 5354 Wilshire Rd
- 101 Missouri Ct
- 5015 Trent Rd Unit 5015
- 5019 Trent Rd Unit 5019
- 5013 Trent Rd Unit 5013
- 4913 Wynnewood Rd
- 1140 Hedgerow Ln
- 821 Sequoia Dr
- 1708 Fairmont Dr Unit 308
- 1708 Fairmont Dr Unit 306
- 1708 Fairmont Dr Unit 210
- 1708 Fairmont Dr Unit 200
- 6140 Springford Dr
- 110 Wayne Dr
- 4405 Union Deposit Rd
- 4212 Williamsburg Dr
- 830 N Highlands Dr
- 100 Joya Cir
- 1008 Eaglecrest Ct
- 4131 Spring Valley Rd
- 334 Lopax Rd






