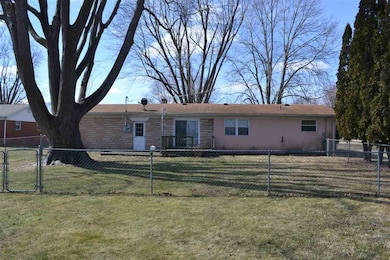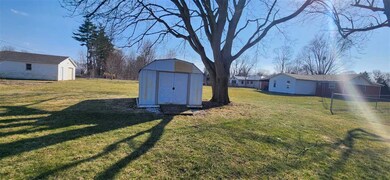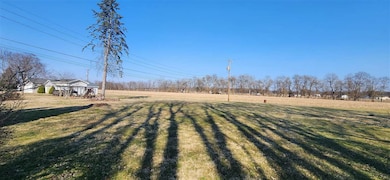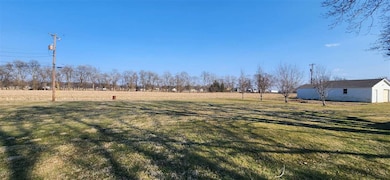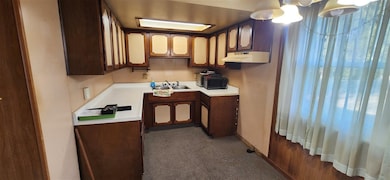210 Elm St Cambridge City, IN 47327
Estimated payment $144/month
Total Views
3,016
3
Beds
1.5
Baths
1,290
Sq Ft
$19
Price per Sq Ft
Highlights
- Deck
- 1 Car Attached Garage
- Bathroom on Main Level
- Ranch Style House
- Living Room
- Water Softener is Owned
About This Home
This property is being sold via online auction March 31st @ 6:00 p.m. The listing price is NOT a buy it now price but a starting bid price. The house has 3 bed, 1.5 bath, attached 1 car garage, rear deck, partial chain link fence in back yard. Wonderful property set up in a quaint, quiet and nice cul-da-sac neighborhood. The home has newer electric, hi-efficiency furnace. Update the inside and you have the perfect little starter home!
Home Details
Home Type
- Single Family
Year Built
- Built in 1964
Lot Details
- Lot Dimensions are 86x269
- Back Yard Fenced
- Chain Link Fence
Parking
- 1 Car Attached Garage
Home Design
- Ranch Style House
- Brick Exterior Construction
- Shingle Roof
Interior Spaces
- 1,290 Sq Ft Home
- Living Room
- Dining Room
- Crawl Space
Bedrooms and Bathrooms
- 3 Bedrooms
- Bathroom on Main Level
Outdoor Features
- Deck
Schools
- Western Wayne Elementary And Middle School
- Western Wayne High School
Utilities
- Heating Available
- Electric Water Heater
- Water Softener is Owned
Map
Create a Home Valuation Report for This Property
The Home Valuation Report is an in-depth analysis detailing your home's value as well as a comparison with similar homes in the area
Home Values in the Area
Average Home Value in this Area
Tax History
| Year | Tax Paid | Tax Assessment Tax Assessment Total Assessment is a certain percentage of the fair market value that is determined by local assessors to be the total taxable value of land and additions on the property. | Land | Improvement |
|---|---|---|---|---|
| 2024 | $142 | $88,500 | $15,100 | $73,400 |
| 2023 | $201 | $80,600 | $13,700 | $66,900 |
| 2022 | $137 | $80,100 | $13,700 | $66,400 |
| 2021 | $134 | $74,800 | $13,700 | $61,100 |
| 2020 | $131 | $74,800 | $13,700 | $61,100 |
| 2019 | $129 | $74,200 | $13,700 | $60,500 |
| 2018 | $126 | $74,200 | $13,700 | $60,500 |
| 2017 | $124 | $74,100 | $13,700 | $60,400 |
| 2016 | $121 | $70,200 | $13,700 | $56,500 |
| 2014 | $148 | $72,700 | $13,700 | $59,000 |
| 2013 | $148 | $72,900 | $13,700 | $59,200 |
Source: Public Records
Property History
| Date | Event | Price | List to Sale | Price per Sq Ft |
|---|---|---|---|---|
| 04/02/2025 04/02/25 | Pending | -- | -- | -- |
| 03/17/2025 03/17/25 | For Sale | $25,000 | -- | $19 / Sq Ft |
Source: Richmond Association of REALTORS®
Purchase History
| Date | Type | Sale Price | Title Company |
|---|---|---|---|
| Warranty Deed | -- | None Listed On Document | |
| Personal Reps Deed | $104,500 | None Listed On Document |
Source: Public Records
Mortgage History
| Date | Status | Loan Amount | Loan Type |
|---|---|---|---|
| Open | $181,649 | FHA |
Source: Public Records
Source: Richmond Association of REALTORS®
MLS Number: 10050569
APN: 89-08-25-210-205.000-018
Nearby Homes
- 102 N Pearl St
- 132 E Main St
- 37 E Church St
- 6 Orchard St
- 214 W Main St
- 219 W Church St
- Lot 105 Brookville Lake Resort Unit 2288 W. OLD STATE RO
- 228 Simmons St
- 315 W Church St
- 111 S Central Ave
- 710 W Parkway Dr
- 287 N Milton St
- 9683 U S 40
- 0 N Symonds Creek Rd
- 3854 Three Mile Rd
- 54 N Center St
- 9292 McConaha Rd
- 5687 Holtsclaw Rd
- 11796 W Chapel Rd
- 8419 S Leonard St

