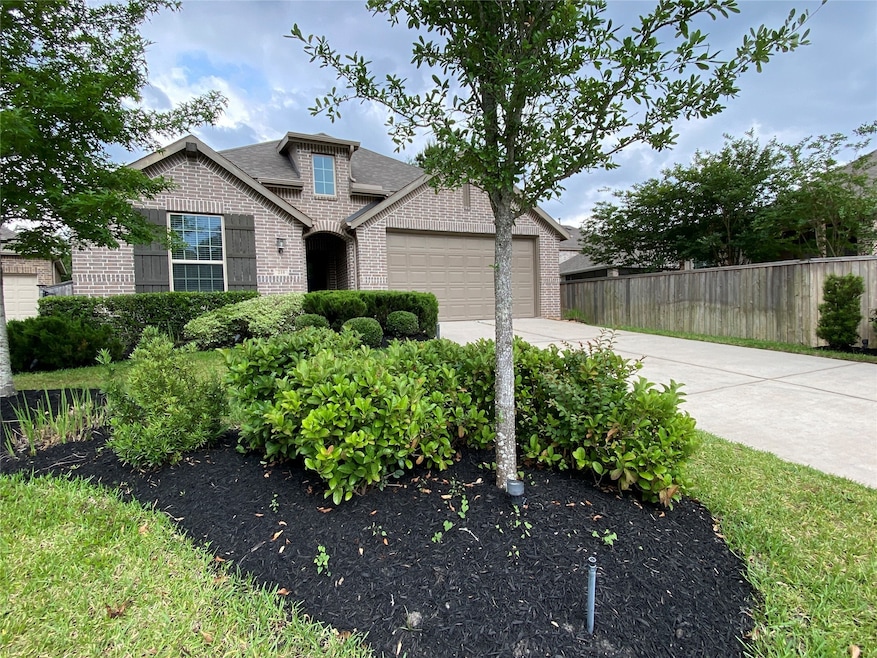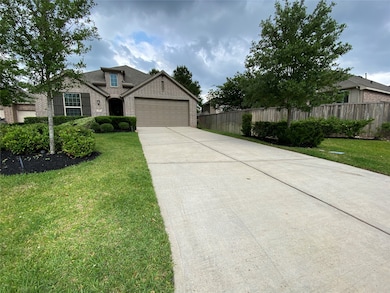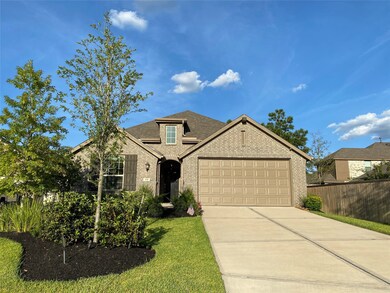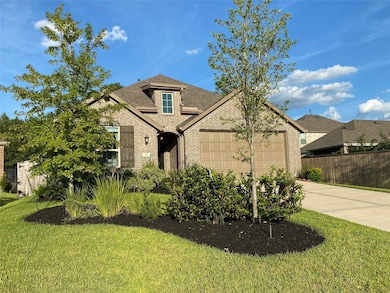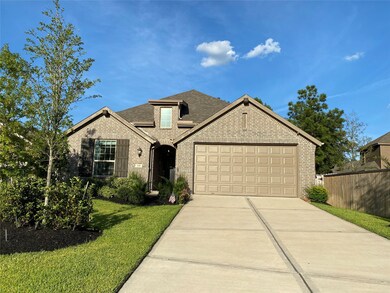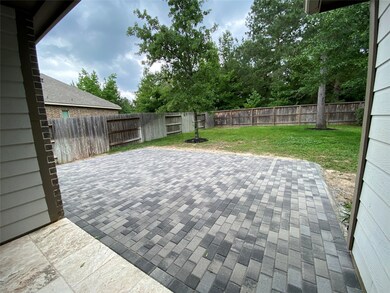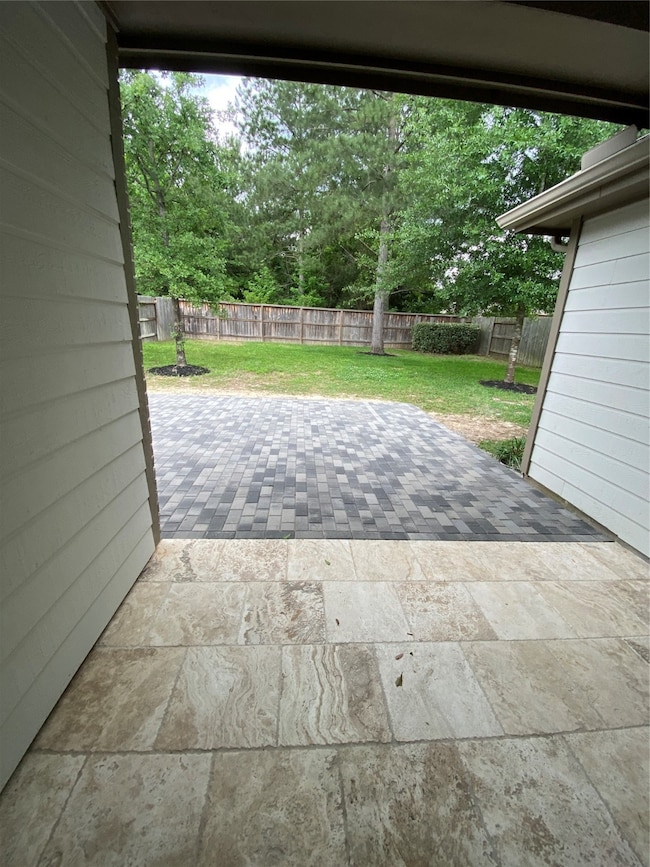210 Emory Birch Montgomery, TX 77316
Wood Forest Neighborhood
4
Beds
3
Baths
2,158
Sq Ft
7,871
Sq Ft Lot
Highlights
- Traditional Architecture
- Granite Countertops
- Breakfast Room
- Stewart Elementary School Rated A
- Community Pool
- Family Room Off Kitchen
About This Home
Great new flooring in Primary Suite, Ready! !Light and Bright Open Concept, lots of up grades after built, beautiful light fixtures, flooring, wood wall for the modern touch and built in, (remains) Awesome floor-plan functional yet modern and practical for the family. Formal Dining and open living room that connects to the great granite island in the kitchen, breakfast room complements this section of the house. Very spacious Primary Bedroom and functional Primary bath with separate shower and tub. And yes there is a covered and New extended paver area! Patio and and extra large back yard!
Home Details
Home Type
- Single Family
Est. Annual Taxes
- $7,657
Year Built
- Built in 2018
Lot Details
- 7,871 Sq Ft Lot
- Cul-De-Sac
- Back Yard Fenced
Parking
- 2 Car Attached Garage
- Garage Door Opener
Home Design
- Traditional Architecture
- Radiant Barrier
Interior Spaces
- 2,158 Sq Ft Home
- 1-Story Property
- Wired For Sound
- Ceiling Fan
- Family Room Off Kitchen
- Living Room
- Breakfast Room
- Utility Room
- Washer
Kitchen
- Breakfast Bar
- Oven
- Gas Range
- Microwave
- Dishwasher
- Kitchen Island
- Granite Countertops
- Disposal
Flooring
- Carpet
- Tile
Bedrooms and Bathrooms
- 4 Bedrooms
- 3 Full Bathrooms
- Double Vanity
- Separate Shower
Home Security
- Security System Owned
- Fire and Smoke Detector
Eco-Friendly Details
- ENERGY STAR Qualified Appliances
- Energy-Efficient Thermostat
Schools
- Stewart Elementary School
- Peet Junior High School
- Conroe High School
Utilities
- Central Heating and Cooling System
- Heating System Uses Gas
- Programmable Thermostat
Listing and Financial Details
- Property Available on 11/16/25
- Long Term Lease
Community Details
Overview
- Woodforest Subdivision
Recreation
- Community Pool
Pet Policy
- No Pets Allowed
- Pet Deposit Required
Map
Source: Houston Association of REALTORS®
MLS Number: 95414347
APN: 9652-71-02900
Nearby Homes
- 324 Tangle Birch Ct
- 227 S Spotted Fern Dr
- 255 S Spotted Fern Dr
- 109 Crinium Lily Ct
- 122 Canary Island Cir
- 208 Bee Cave Ct
- 107 Turtlecreek Cove Ct
- 141 Cherry Oak Ln
- 107 Fox Rindle Rd
- 110 Wild Wisteria Ln
- 110 Pepper Grass Place
- 139 Finchfield Place
- 327 N Turks Cap Trail
- 266 Monte Carlo Ln
- 106 Wild Wisteria Place
- 118 Bellardia Ct
- 256 Conifer Cliff Dr
- 15250 Abella Dr
- 11416 Billy Bobs St
- 11436 Billy Bobs St
- 307 N Spotted Fern Dr
- 580 Longleaf Pine Dr
- 254 Aster View Ct
- 579 Longleaf Pine Dr
- 103 Sunrise Haven Dr
- 327 N Turks Cap Trail
- 124 Stephens Ridge Ln
- 246 Crest Sights Dr
- 323 Kinderwood Trail
- 257 N Lynx Trail
- 405 Rise Ln
- 900 New Day Ave
- 222 N Lynx Trail
- 418 Glacier Pass
- 132 Fox Trail Rd
- 119 Red Eagle Ct
- 194 Kinnerly Peak Place
- 174 Cheswood Forest Dr
- 183 Knollbrook Cir
- 150 N Greatwood Glen Place
