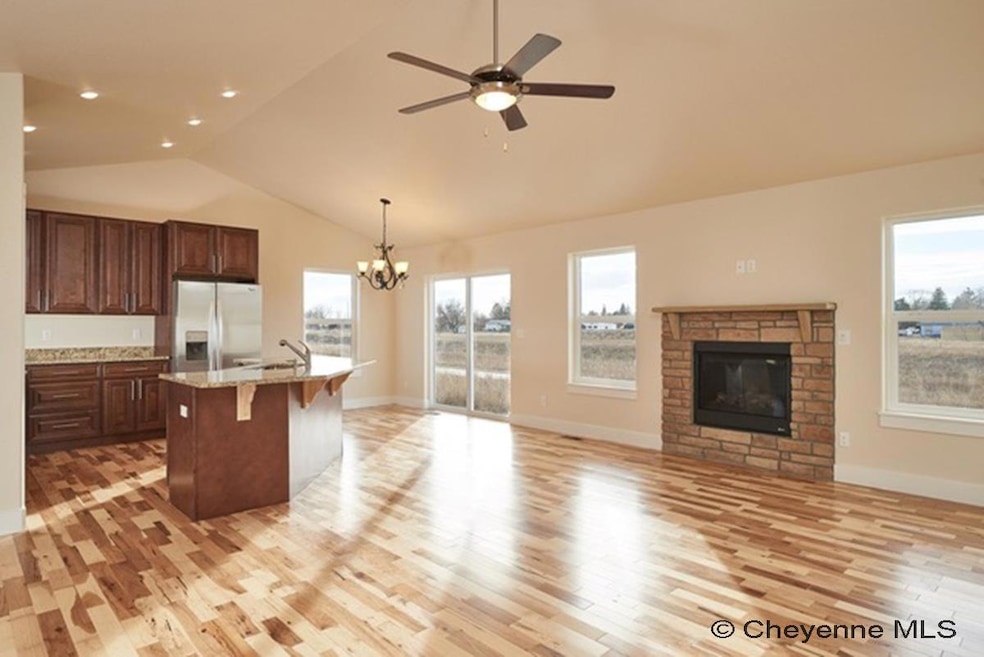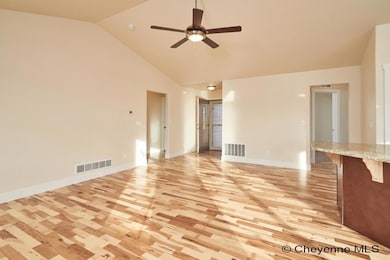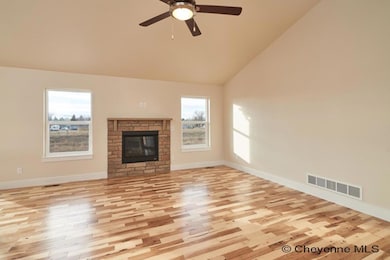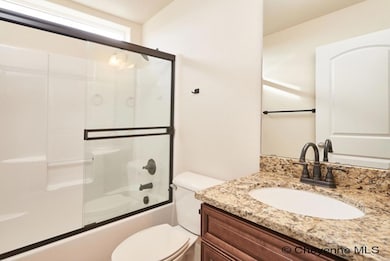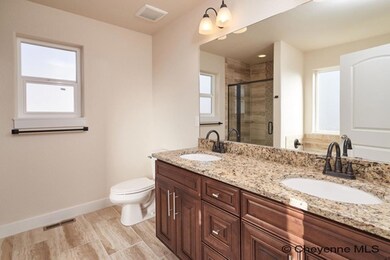PENDING
NEW CONSTRUCTION
210 F Quarter Circle Lp Cheyenne, WY 82007
Estimated payment $4,073/month
Total Views
646
3
Beds
2
Baths
3,464
Sq Ft
$216
Price per Sq Ft
Highlights
- Horses Allowed On Property
- 35 Acre Lot
- Walk-In Pantry
- New Construction
- Ranch Style House
- Walk-In Closet
About This Home
Experience wide-open Wyoming Living with the King Ranch, a brand new ranch-style home by Dynamic Construction LLC. For over 50 years, they have been building custom homes with meticulous attention to detail to ensure every new homeowners vision is realized. This thoughtfully designed floor plan offers 1367 sq ft, 11 ft ceilings, quartz countertops, 3 beds, 2 baths, a spacious walk in pantry, a 3 car garage, and full unfinished basement ready for future expansion. Set on 35 acres of pristine prairie. Your search ends here. Call today.
Home Details
Home Type
- Single Family
Est. Annual Taxes
- $1,500
Year Built
- New Construction
Parking
- 3 Car Attached Garage
Home Design
- Home is estimated to be completed on 4/30/26
- Ranch Style House
- Composition Roof
- Wood Siding
Interior Spaces
- Gas Fireplace
- Living Room
- Dining Room
- Walk-In Pantry
- Laundry on main level
- Basement
Bedrooms and Bathrooms
- 3 Bedrooms
- Walk-In Closet
- 2 Full Bathrooms
Utilities
- Forced Air Heating and Cooling System
- Propane
- Private Company Owned Well
- Septic System
Additional Features
- 35 Acre Lot
- Horses Allowed On Property
Community Details
- Cowboy Ranch South Subdivision
Map
Create a Home Valuation Report for This Property
The Home Valuation Report is an in-depth analysis detailing your home's value as well as a comparison with similar homes in the area
Home Values in the Area
Average Home Value in this Area
Property History
| Date | Event | Price | List to Sale | Price per Sq Ft |
|---|---|---|---|---|
| 11/18/2026 11/18/26 | Pending | -- | -- | -- |
| 11/14/2025 11/14/25 | For Sale | $749,900 | -- | $216 / Sq Ft |
Source: Cheyenne Board of REALTORS®
Source: Cheyenne Board of REALTORS®
MLS Number: 99139
Nearby Homes
- 212 F Quarter Circle Lp
- 214 F Quarter Circle Lp
- 248 F Quarter Circle Loop
- 265 F Quarter Circle Loop
- Lot 3 H Bar East Dr
- 726 Pearl Ct
- 6424 Blue Roan Rd
- 6403 Blue Roan Rd
- 6001 Springfield Dr
- 5911 Springfield Dr
- 6715 Fairfield Ct
- 6706 Fairfield Ave
- 6718 Glendale Ct
- 1106 Ashford Dr
- 1124 Crescent Dr
- TBD S Greeley Hwy
- 502 Dayshia Ln
- 5485 Division Ave
- 5110 Badlands Dr
- 6812 Line Ct
