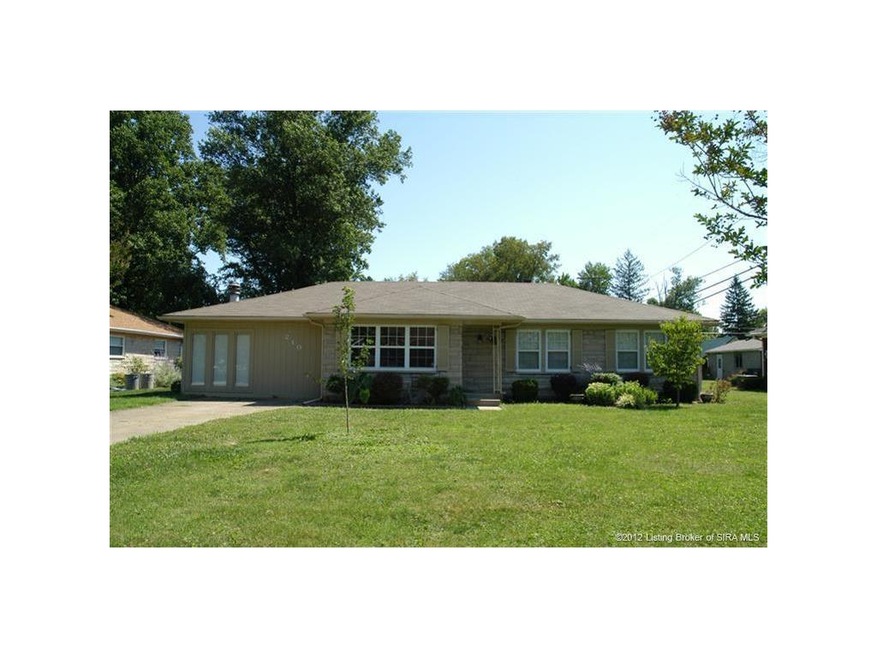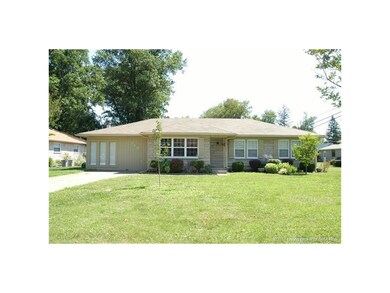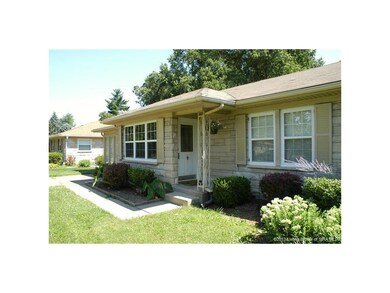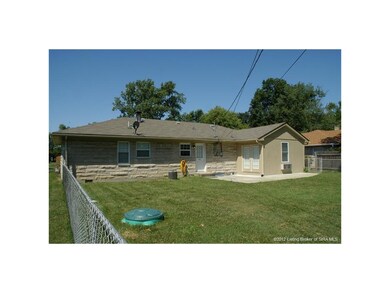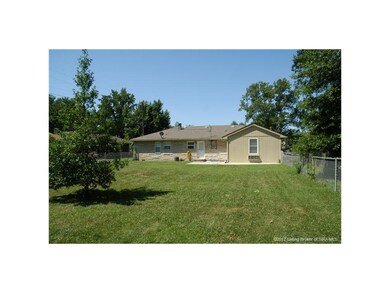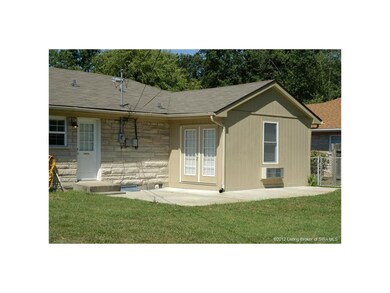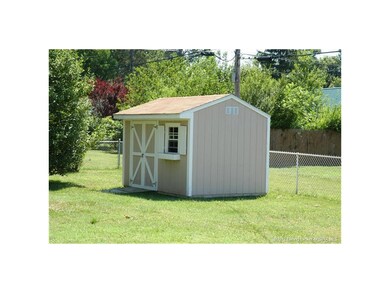
210 Forest Dr Jeffersonville, IN 47130
Oak Park NeighborhoodHighlights
- Park or Greenbelt View
- First Floor Utility Room
- Eat-In Kitchen
- Covered Patio or Porch
- Fenced Yard
- 5-minute walk to Kyle Vissing Park
About This Home
As of October 2019Come in and enjoy this charming well Maintained Bedford Stone home with more than 1900 sq ft. all on one floor. NO STEPS!! This beautiful spacious home offers 4 large bedrooms and 1.5 baths, a very large living room and a huge family room with a cozy fireplace, and the kitchen has more than enough cabinet and counter space. The equally spacious backyard is perfect for entertaining guests, it has a very nice utility shed for storage, and is fenced in ideal for children to play safely. Out of the backyard is Sylvan Park with its great play area. Appliances included as well as a front load washer and dryer. Oak Park subdivision is very conveniently located close to shopping and dining, and the subdivision is known for its well maintained houses, and tree lined streets. This is the perfect home if you want a lot of house for a GREAT price! Sq ft & rm sz approx.
Last Agent to Sell the Property
Richard Thompson
RE/MAX FIRST License #RB14043817 Listed on: 06/25/2012
Home Details
Home Type
- Single Family
Est. Annual Taxes
- $2,328
Year Built
- Built in 1954
Lot Details
- 0.29 Acre Lot
- Lot Dimensions are 80 x 160
- Fenced Yard
- Landscaped
Parking
- Driveway
Home Design
- Block Foundation
- Frame Construction
Interior Spaces
- 1,918 Sq Ft Home
- 1-Story Property
- Wood Burning Fireplace
- Blinds
- Family Room
- First Floor Utility Room
- Storage
- Utility Room
- Park or Greenbelt Views
Kitchen
- Eat-In Kitchen
- Oven or Range
- Microwave
- Dishwasher
- Disposal
Bedrooms and Bathrooms
- 4 Bedrooms
- Split Bedroom Floorplan
- Walk-In Closet
Laundry
- Dryer
- Washer
Outdoor Features
- Covered Patio or Porch
Utilities
- Forced Air Heating and Cooling System
- Natural Gas Water Heater
Listing and Financial Details
- Assessor Parcel Number 102000500554000009
Ownership History
Purchase Details
Home Financials for this Owner
Home Financials are based on the most recent Mortgage that was taken out on this home.Purchase Details
Home Financials for this Owner
Home Financials are based on the most recent Mortgage that was taken out on this home.Similar Home in Jeffersonville, IN
Home Values in the Area
Average Home Value in this Area
Purchase History
| Date | Type | Sale Price | Title Company |
|---|---|---|---|
| Warranty Deed | -- | -- | |
| Deed | $107,000 | Kemp Title Agency Llc |
Property History
| Date | Event | Price | Change | Sq Ft Price |
|---|---|---|---|---|
| 10/22/2019 10/22/19 | Sold | $151,900 | +1.3% | $80 / Sq Ft |
| 09/06/2019 09/06/19 | Pending | -- | -- | -- |
| 09/04/2019 09/04/19 | For Sale | $149,900 | +40.1% | $79 / Sq Ft |
| 11/02/2012 11/02/12 | Sold | $107,000 | -7.0% | $56 / Sq Ft |
| 10/01/2012 10/01/12 | Pending | -- | -- | -- |
| 06/25/2012 06/25/12 | For Sale | $115,000 | -- | $60 / Sq Ft |
Tax History Compared to Growth
Tax History
| Year | Tax Paid | Tax Assessment Tax Assessment Total Assessment is a certain percentage of the fair market value that is determined by local assessors to be the total taxable value of land and additions on the property. | Land | Improvement |
|---|---|---|---|---|
| 2024 | $2,765 | $203,200 | $50,400 | $152,800 |
| 2023 | $2,765 | $214,100 | $39,100 | $175,000 |
| 2022 | $2,100 | $211,000 | $39,100 | $171,900 |
| 2021 | $1,733 | $174,300 | $39,100 | $135,200 |
| 2020 | $2,421 | $167,000 | $33,000 | $134,000 |
| 2019 | $2,250 | $153,200 | $26,800 | $126,400 |
| 2018 | $2,132 | $142,500 | $26,800 | $115,700 |
| 2017 | $2,097 | $138,200 | $26,800 | $111,400 |
| 2016 | $2,047 | $131,500 | $26,800 | $104,700 |
| 2014 | $2,059 | $130,900 | $26,800 | $104,100 |
| 2013 | -- | $127,500 | $26,800 | $100,700 |
Agents Affiliated with this Home
-

Seller's Agent in 2019
Venesa Stewart
VRS Properties, LLC
(812) 207-6723
5 in this area
36 Total Sales
-

Buyer's Agent in 2019
Jeremy Ward
Ward Realty Services
(812) 987-4048
20 in this area
1,259 Total Sales
-

Buyer Co-Listing Agent in 2019
Abrielle Linton
Ward Realty Services
(812) 989-1524
2 in this area
76 Total Sales
-
R
Seller's Agent in 2012
Richard Thompson
RE/MAX
Map
Source: Southern Indiana REALTORS® Association
MLS Number: 201204535
APN: 10-20-00-500-554.000-009
- 42 Longview Dr
- 30 Mcbride Dr
- 38 Carlotia Dr
- 15 Fay Ave
- 1105 Dogwood Rd
- 2819 Utica Pike
- 719 Higgins Dr
- 325 Hawthorne Dr
- 2900 Middle Rd Unit 11
- 103 E Loma Vista Dr
- 4242 Recreation Way
- 3022 Bales Way
- 3020 Bales Way
- 3004 Bales Way
- 3019 Bales Way
- 411 Huston Dr
- Bellamy Plan at Middle Road Commons
- ALDRIDGE Plan at Middle Road Commons
- FREEPORT Plan at Middle Road Commons
- CHATHAM Plan at Middle Road Commons
