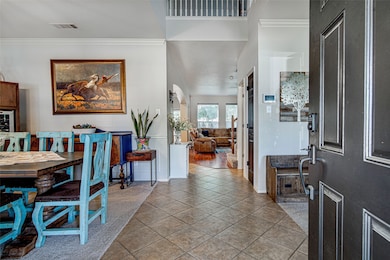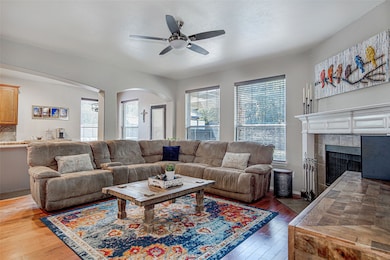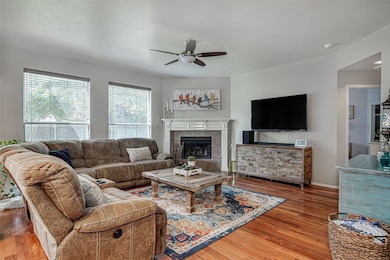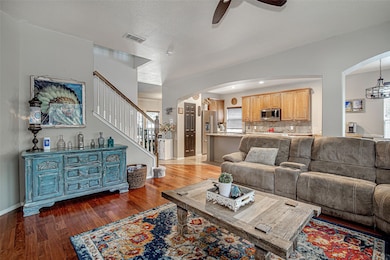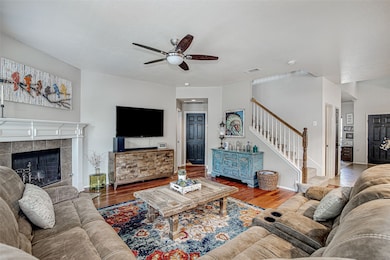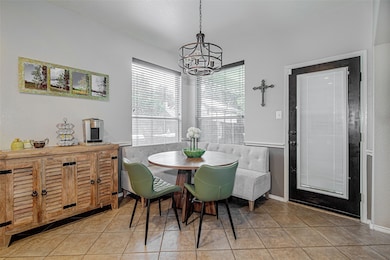
210 Forestridge Dr Mansfield, TX 76063
Walnut Creek Valley NeighborhoodEstimated payment $3,150/month
Highlights
- Home fronts a creek
- Open Floorplan
- Wood Flooring
- Roberta Tipps Elementary School Rated A-
- Partially Wooded Lot
- Private Yard
About This Home
Welcome to your DREAM HOME in the heart of Mansfield! Bursting with CURB APPEAL and FRONT PORCH CHARM, this gorgeous home invites you to slow down, sip your coffee, and take in the PEACEFUL neighborhood views. Step inside to find fresh carpet in the formal dining room and PERFECTLY PLACED OFFICE SPACE, setting the tone for a home that’s as functional as it is beautiful. The OPEN CONCEPT living area flows seamlessly into a STUNNING kitchen, featuring elegant GRANITE COUNTERTOPS and a MATCHING BACKSPLASH that’s both stylish and timeless and with GAS APPLIANCES! Whether you're gathering around the ISLAND BREAKFAST BAR or enjoying casual meals in the COZY eat-in nook, this space was made for connection. Tucked away on the main floor, the SPACIOUS PRIMARY offers a true retreat with lovely NATURAL LIGHT and a remodeled bathroom dual sinks, CHARMING SHIPLAP ACCENT WALL, a RELAXING garden tub, and a SEPARATE walk-in shower. Upstairs, you'll find a LARGE SECOND LIVING AREA, could be perfect for a game room, playroom, or movie nights. There are THREE GENEROUSLY sized bedrooms and a full bath. Outside, UNWIND under the COVERED PATIO as you take in the lush, treed backdrop that feels like your own PRIVATE OASIS and CREEK ACCESS! With space to spread out and so many THOUGHTFUL details, this home is ready to waiting for you!
Listing Agent
Point Realty Brokerage Phone: 817-779-3253 License #0619967 Listed on: 07/10/2025
Home Details
Home Type
- Single Family
Est. Annual Taxes
- $9,362
Year Built
- Built in 2004
Lot Details
- 0.34 Acre Lot
- Home fronts a creek
- Gated Home
- Sprinkler System
- Partially Wooded Lot
- Many Trees
- Private Yard
- Back Yard
HOA Fees
- $18 Monthly HOA Fees
Parking
- 2 Car Attached Garage
- 2 Carport Spaces
- Inside Entrance
Home Design
- Composition Roof
Interior Spaces
- 2,609 Sq Ft Home
- 2-Story Property
- Open Floorplan
- Ceiling Fan
- Gas Fireplace
- Family Room with Fireplace
Kitchen
- Electric Oven
- Built-In Gas Range
- Dishwasher
- Kitchen Island
Flooring
- Wood
- Carpet
- Tile
- Luxury Vinyl Plank Tile
Bedrooms and Bathrooms
- 4 Bedrooms
- Walk-In Closet
Laundry
- Laundry in Hall
- Dryer
- Washer
Home Security
- Home Security System
- Carbon Monoxide Detectors
- Fire and Smoke Detector
Eco-Friendly Details
- ENERGY STAR Qualified Equipment for Heating
Outdoor Features
- Covered Patio or Porch
- Rain Gutters
Schools
- Tipps Elementary School
- Mansfield High School
Utilities
- Central Heating and Cooling System
- Heating System Uses Natural Gas
- Vented Exhaust Fan
- Underground Utilities
- Gas Water Heater
- High Speed Internet
- Phone Available
- Cable TV Available
Community Details
- Association fees include all facilities
- First Services Residential Association
- Dover Heights Add Subdivision
Listing and Financial Details
- Legal Lot and Block 65 / 11
- Assessor Parcel Number 40249557
Map
Home Values in the Area
Average Home Value in this Area
Tax History
| Year | Tax Paid | Tax Assessment Tax Assessment Total Assessment is a certain percentage of the fair market value that is determined by local assessors to be the total taxable value of land and additions on the property. | Land | Improvement |
|---|---|---|---|---|
| 2024 | $9,117 | $411,677 | $45,000 | $366,677 |
| 2023 | $9,117 | $394,716 | $45,000 | $349,716 |
| 2022 | $8,471 | $326,652 | $37,500 | $289,152 |
| 2021 | $8,018 | $294,224 | $37,500 | $256,724 |
| 2020 | $7,166 | $259,782 | $37,500 | $222,282 |
| 2019 | $7,419 | $260,823 | $37,500 | $223,323 |
| 2018 | $7,015 | $246,601 | $37,500 | $209,101 |
| 2017 | $7,211 | $253,319 | $30,000 | $223,319 |
| 2016 | $6,328 | $222,290 | $30,000 | $192,290 |
| 2015 | $5,458 | $206,651 | $22,500 | $184,151 |
| 2014 | $5,458 | $189,600 | $25,000 | $164,600 |
Property History
| Date | Event | Price | Change | Sq Ft Price |
|---|---|---|---|---|
| 09/05/2025 09/05/25 | For Sale | $435,000 | 0.0% | $167 / Sq Ft |
| 09/02/2025 09/02/25 | Off Market | -- | -- | -- |
| 08/13/2025 08/13/25 | Price Changed | $435,000 | -0.8% | $167 / Sq Ft |
| 07/31/2025 07/31/25 | Price Changed | $438,500 | -0.3% | $168 / Sq Ft |
| 07/10/2025 07/10/25 | For Sale | $440,000 | -1.1% | $169 / Sq Ft |
| 11/18/2024 11/18/24 | Sold | -- | -- | -- |
| 10/28/2024 10/28/24 | Pending | -- | -- | -- |
| 10/05/2024 10/05/24 | For Sale | $445,000 | +6.0% | $171 / Sq Ft |
| 07/17/2023 07/17/23 | Sold | -- | -- | -- |
| 06/19/2023 06/19/23 | Pending | -- | -- | -- |
| 06/14/2023 06/14/23 | For Sale | $419,900 | +12.3% | $161 / Sq Ft |
| 12/20/2021 12/20/21 | Sold | -- | -- | -- |
| 11/17/2021 11/17/21 | Pending | -- | -- | -- |
| 11/13/2021 11/13/21 | For Sale | $374,000 | 0.0% | $143 / Sq Ft |
| 10/21/2021 10/21/21 | Pending | -- | -- | -- |
| 09/24/2021 09/24/21 | For Sale | $374,000 | 0.0% | $143 / Sq Ft |
| 09/10/2021 09/10/21 | Pending | -- | -- | -- |
| 08/19/2021 08/19/21 | Price Changed | $374,000 | -0.3% | $143 / Sq Ft |
| 08/05/2021 08/05/21 | Price Changed | $375,000 | -3.6% | $144 / Sq Ft |
| 07/22/2021 07/22/21 | Price Changed | $389,000 | -1.0% | $149 / Sq Ft |
| 07/08/2021 07/08/21 | Price Changed | $393,000 | -1.3% | $151 / Sq Ft |
| 06/17/2021 06/17/21 | Price Changed | $398,000 | -0.5% | $153 / Sq Ft |
| 05/25/2021 05/25/21 | For Sale | $400,000 | 0.0% | $153 / Sq Ft |
| 05/11/2021 05/11/21 | Pending | -- | -- | -- |
| 04/30/2021 04/30/21 | For Sale | $400,000 | -- | $153 / Sq Ft |
Purchase History
| Date | Type | Sale Price | Title Company |
|---|---|---|---|
| Deed | -- | Capital Title Of Texas | |
| Deed | -- | Old Republic Title | |
| Deed | -- | None Listed On Document | |
| Warranty Deed | -- | None Listed On Document | |
| Vendors Lien | -- | None Available | |
| Vendors Lien | -- | Ctic |
Mortgage History
| Date | Status | Loan Amount | Loan Type |
|---|---|---|---|
| Open | $250,000 | New Conventional | |
| Previous Owner | $230,000 | New Conventional | |
| Previous Owner | $342,000 | New Conventional | |
| Previous Owner | $204,000 | Unknown | |
| Previous Owner | $204,000 | Commercial | |
| Previous Owner | $204,000 | Commercial | |
| Previous Owner | $123,500 | Fannie Mae Freddie Mac |
Similar Homes in Mansfield, TX
Source: North Texas Real Estate Information Systems (NTREIS)
MLS Number: 20996381
APN: 40249557
- 202 Forestridge Dr
- 307 Forestridge Dr
- 2420 Bent Trail
- 103 Deer Ct
- 603 Jamie Ln
- 2400 Goodnight Trail
- 308 Ranch Trail
- 604 Coal Creek Dr
- 752 Moore Rd
- 614 Dorchester Ln
- 2032 Cains Ln
- 618 Dorchester Ln
- 628 Dover Heights Trail
- 60 Misty Mesa Trail
- 2200 Galway Dr
- 420 Rocky Creek Dr
- 2412 Bulin Dr
- 2424 Bulin Dr
- Berkeley Plan at Parkside
- Dartmouth Plan at Parkside
- 622 Ember Ln
- 629 St Eric Dr
- 4 Rochelle Ct
- 600 Dover Park Trail
- 1019 Bonanza Dr
- 1016 Telluride Dr
- 3013 St Jude Dr
- 1811 Fairfax Dr
- 1020 Hickory Cir
- 918 Telluride Dr
- 731 Bristol Dr
- 1112 Meadow Crest Ln
- 3251 Matlock Rd
- 1407 Oxford Dr
- 1607 Cheyenne Trail
- 1601 Towne Crossing Blvd
- 1517 Brighton Dr
- 750 W Turner Warnell Rd
- 8003 Mosstree Dr
- 8209 Shoshoni Dr

