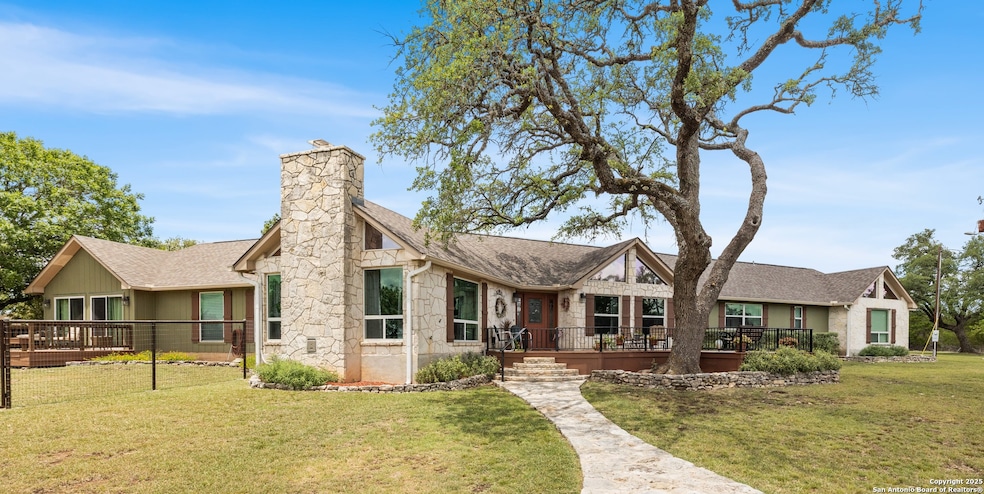210 Four Bears Trail Kerrville, TX 78028
Estimated payment $5,269/month
Highlights
- Vaulted Ceiling
- Solid Surface Countertops
- Walk-In Pantry
- Fred H. Tally Elementary School Rated A-
- Two Living Areas
- Built-In Self-Cleaning Double Oven
About This Home
EXPANSIVE VIEWS - NO CITY TAXES - 5.52 BEAUTIFUL HILL COUNTRY ACRES! Experience the best of country living in this spacious 3,503 sq ft home set on 5.52 acres with breathtaking, panoramic views. This versatile property offers 5 bedrooms & 3 full bathrooms - perfect for a permanent homestead or a welcoming vacation retreat. Designed like a main home w/an attached guest suite, there's plenty of room for family, guests, or multigenerational living. Enjoy an open-concept layout featuring split bedrooms, soaring vaulted ceilings & two spacious living areas - one of which can easily serve as a game room, a cozy wood-burning fireplace & a granite kitchen ideal for entertaining. The expansive primary suite features a luxurious ensuite w/double vanities & dedicated makeup area. Step outside to enjoy peaceful outdoor spaces including a charming front porch, a private porch off the primary suite & a large covered back patio w/flagstone detailing. The fully fenced yard offers ample space to roam, & the detached 2-car garage adds functionality. POA park with fishing ponds & picnic area & Emergency Helicopter Land Pad. Conveniently located - just 6 miles to downtown Kerrville.
Home Details
Home Type
- Single Family
Est. Annual Taxes
- $9,900
Year Built
- Built in 1993
Lot Details
- 5.52 Acre Lot
HOA Fees
- $8 Monthly HOA Fees
Home Design
- Slab Foundation
- Composition Roof
Interior Spaces
- 3,503 Sq Ft Home
- Property has 1 Level
- Vaulted Ceiling
- Ceiling Fan
- Chandelier
- Fireplace
- Window Treatments
- Two Living Areas
Kitchen
- Walk-In Pantry
- Built-In Self-Cleaning Double Oven
- Cooktop
- Microwave
- Dishwasher
- Solid Surface Countertops
- Disposal
Flooring
- Carpet
- Ceramic Tile
Bedrooms and Bathrooms
- 5 Bedrooms
- Walk-In Closet
- 3 Full Bathrooms
Laundry
- Laundry on main level
- Washer Hookup
Parking
- 2 Car Detached Garage
- Garage Door Opener
Schools
- Tally Elementary School
- Peterson Middle School
- Kerrville High School
Utilities
- Central Heating and Cooling System
- Multiple Heating Units
- Co-Op Water
- Electric Water Heater
- Water Softener Leased
Listing and Financial Details
- Tax Lot 58
- Assessor Parcel Number 31540000058000
Community Details
Overview
- $50 HOA Transfer Fee
- Bear Paw Ranches Association
- Mandatory home owners association
Recreation
- Park
Map
Home Values in the Area
Average Home Value in this Area
Tax History
| Year | Tax Paid | Tax Assessment Tax Assessment Total Assessment is a certain percentage of the fair market value that is determined by local assessors to be the total taxable value of land and additions on the property. | Land | Improvement |
|---|---|---|---|---|
| 2025 | $3,109 | $768,272 | $54,847 | $713,425 |
| 2024 | $9,071 | $703,954 | $54,847 | $649,107 |
| 2023 | $7,541 | $646,234 | $54,847 | $630,326 |
| 2022 | $8,178 | $604,776 | $54,847 | $549,929 |
| 2021 | $8,639 | $534,077 | $54,847 | $479,230 |
| 2020 | $8,470 | $494,205 | $54,847 | $439,358 |
| 2019 | $8,105 | $469,779 | $54,847 | $414,932 |
| 2018 | $8,037 | $469,779 | $54,847 | $414,932 |
| 2017 | $8,079 | $471,984 | $54,847 | $417,137 |
| 2016 | $7,809 | $456,172 | $54,847 | $401,325 |
| 2015 | -- | $456,172 | $54,847 | $401,325 |
| 2014 | -- | $456,172 | $54,847 | $401,325 |
Property History
| Date | Event | Price | List to Sale | Price per Sq Ft |
|---|---|---|---|---|
| 07/25/2025 07/25/25 | Price Changed | $839,500 | -0.9% | $240 / Sq Ft |
| 06/03/2025 06/03/25 | For Sale | $847,500 | -- | $242 / Sq Ft |
Purchase History
| Date | Type | Sale Price | Title Company |
|---|---|---|---|
| Vendors Lien | -- | -- | |
| Special Warranty Deed | -- | -- |
Mortgage History
| Date | Status | Loan Amount | Loan Type |
|---|---|---|---|
| Open | $268,000 | New Conventional |
Source: San Antonio Board of REALTORS®
MLS Number: 1872889
APN: R23377
- 1904 Bear Creek Rd
- 1749-1775 Sheppard Rees Rd
- 125 Wild Cherry Dr
- 221 Keith Blvd
- 323 Secret Valley Dr Unit B
- 1151 Mallard Way
- 203 Ranchero Rd
- 1012 #2A Guadalupe St
- 521#1201 Guadalupe St
- 1000 3A Guadalupe St
- 115 Plaza Dr
- 537 Sand Bend Dr
- 717 Hill Country Dr
- 155 Downing Rd
- 103 Cynthia Dr
- 230 Old Oaks
- 2212 Rock Creek Dr
- 701 Oakland Hills Ln
- 1605 Water St
- 212 Oak Hill Dr







