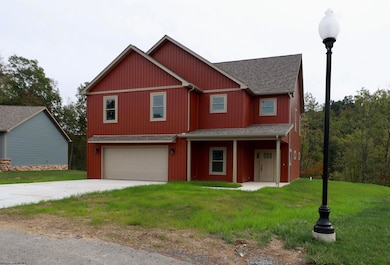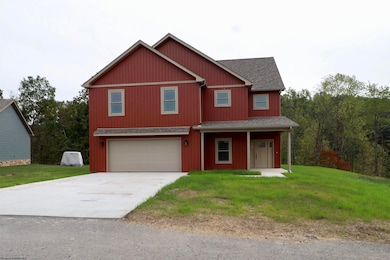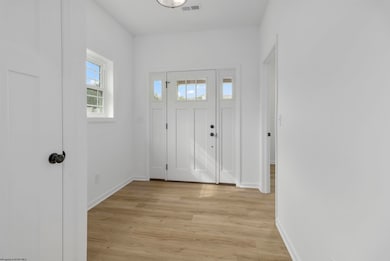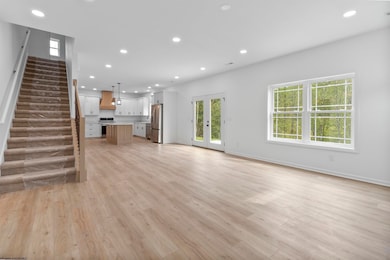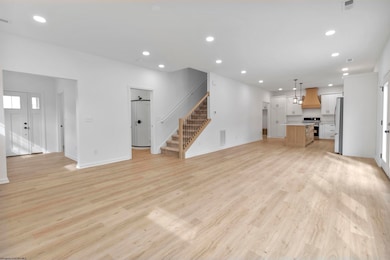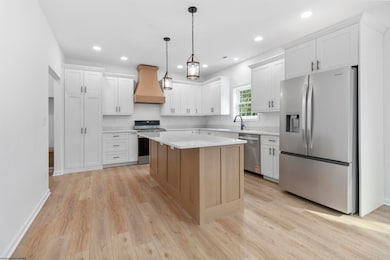
210 Frisco Ln Bridgeport, WV 26330
Estimated payment $3,174/month
Highlights
- Health Club
- 0.81 Acre Lot
- Private Yard
- Medical Services
- Mud Room
- Neighborhood Views
About This Home
Discover the perfect blend of elegance and functionality in this stunning 4-bedroom, 2-story home. Step into a beautifully designed kitchen outfitted with stainless steel appliances, exquisite hand-glazed alabaster wall cabinets, and stained white oak island cabinets complimented by quartz countertops. Off of the kitchen, french doors open to a private back patio. The expansive primary bedroom features a luxurious tiled bathroom, complete with a soaking tub, a separate stand up shower, and a double bowl vanity with stained white oak cabinetry. Enjoy convenience in the laundry room which offers plenty of cabinets and shelving. The oversized garage leads you into a functional mudroom equipped with additional shelving and cabinets. Throughout the home, you will find oil rubbed bronze hardware and faucets. Don't miss the chance to make this one yours!
Listing Agent
COMPASS REALTY GROUP BRIDGEPORT License #WVS190300645 Listed on: 03/18/2025

Home Details
Home Type
- Single Family
Year Built
- Built in 2025
Lot Details
- 0.81 Acre Lot
- Level Lot
- Private Yard
HOA Fees
- $58 Monthly HOA Fees
Home Design
- Concrete Foundation
- Frame Construction
- Shingle Roof
- Vinyl Siding
Interior Spaces
- 2,601 Sq Ft Home
- 2-Story Property
- Mud Room
- Neighborhood Views
Kitchen
- Range
- Microwave
- Dishwasher
- Disposal
Flooring
- Wall to Wall Carpet
- Luxury Vinyl Plank Tile
Bedrooms and Bathrooms
- 4 Bedrooms
- Walk-In Closet
- 3 Full Bathrooms
- Soaking Tub
Laundry
- Laundry Room
- Washer and Electric Dryer Hookup
Home Security
- Carbon Monoxide Detectors
- Fire and Smoke Detector
Parking
- 2 Car Garage
- Garage Door Opener
Outdoor Features
- Patio
- Porch
Schools
- Simpson Elementary School
- Bridgeport Middle School
- Bridgeport High School
Utilities
- Central Heating and Cooling System
- 200+ Amp Service
- Gas Water Heater
- High Speed Internet
- Cable TV Available
Listing and Financial Details
- Assessor Parcel Number 20
Community Details
Overview
- Association fees include management, road maint. agreement, snow removal, common areas
- Cherry Grove Estates Subdivision
Amenities
- Medical Services
- Shops
- Community Library
Recreation
- Health Club
- Tennis Courts
- Community Playground
- Community Pool
- Park
Map
Home Values in the Area
Average Home Value in this Area
Property History
| Date | Event | Price | List to Sale | Price per Sq Ft |
|---|---|---|---|---|
| 12/04/2025 12/04/25 | Price Changed | $499,000 | -2.0% | $192 / Sq Ft |
| 11/13/2025 11/13/25 | Price Changed | $509,000 | -3.8% | $196 / Sq Ft |
| 10/20/2025 10/20/25 | Price Changed | $529,000 | -0.6% | $203 / Sq Ft |
| 09/16/2025 09/16/25 | Price Changed | $532,000 | +1.3% | $205 / Sq Ft |
| 09/16/2025 09/16/25 | Price Changed | $525,000 | -3.7% | $202 / Sq Ft |
| 03/18/2025 03/18/25 | For Sale | $545,000 | -- | $210 / Sq Ft |
About the Listing Agent
BRIANA's Other Listings
Source: North Central West Virginia REIN
MLS Number: 10158435
- 224 Frisco Ln
- 113 Frisco Ln
- 111 Frisco Ln
- TBD Hinkle Lake Rd
- 000 Corpening Dr
- 0 Corpening Dr
- 308 S Virginia Ave
- 332 Timberbrook Ln
- 420 Water St
- 117 Newton Ave
- 119 Hill St
- 216 Davisson St
- 220 Davisson St
- 102 W Philadelphia Ave
- 428 James St
- 20 Meadow Ln
- 230 Grand Ave
- 303 Lexington Cir
- 131 Frisco Ln
- 1251 Briercliff Rd Unit 66
- 119 Hill St
- 50 Dover Ct
- 700 Lodgeville Rd
- 437 Smithfield St
- 70 Dover Ct Unit 70 Dover Court
- 45 Dover Ct
- 45 Dover Ct
- 117 Sassafras Way
- 50 Stone Ln
- 54 Barrington Ct Unit 54 Barrington Ct #103
- 55 Barrington Ct
- 209 Aaron Smith Dr
- 620 W Pike St
- 102 Bloomfield Dr
- 102 Bloomfield Ln
- 1916 Hamill Ave
- 3618 Shinnston Pike
- 33 Lincoln Dr
- 28 Roosevelt St
- 1061 Southwind Dr

