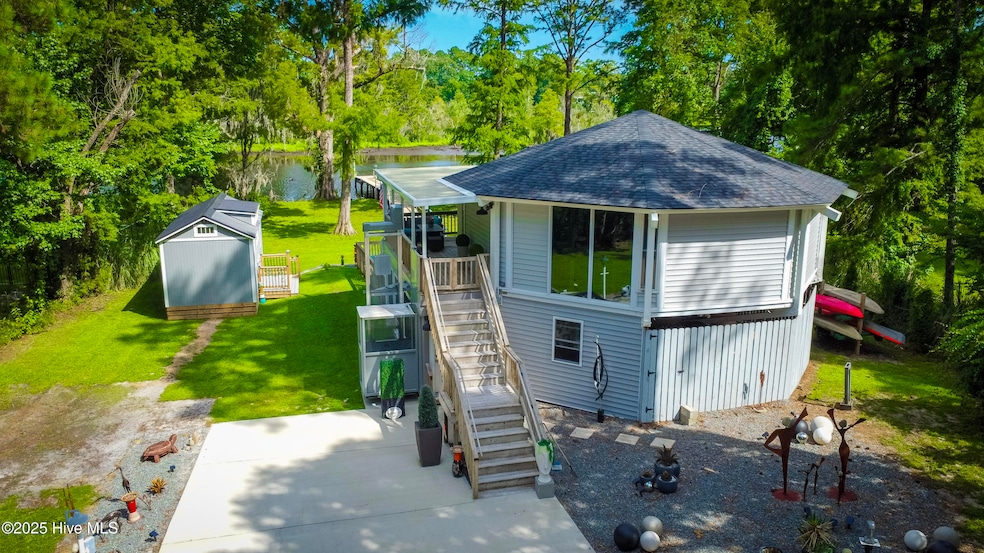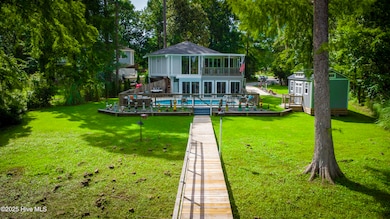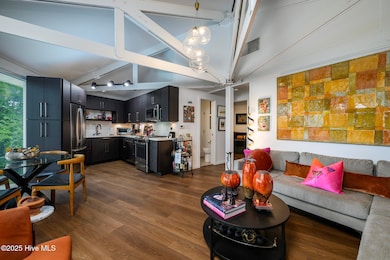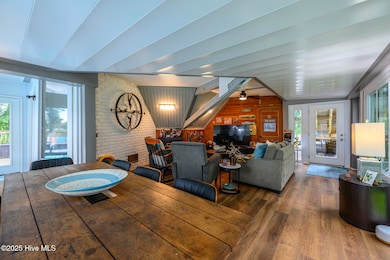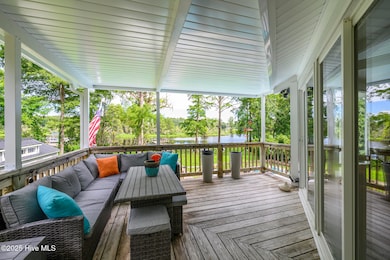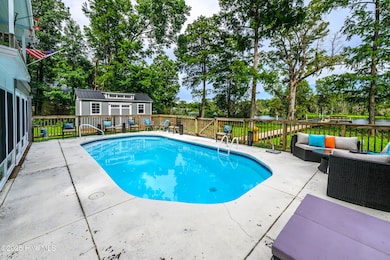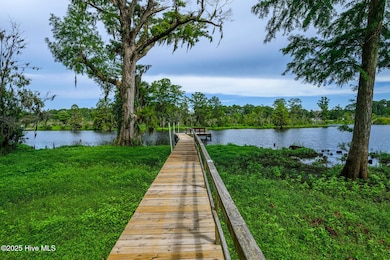210 Gangplank Rd New Bern, NC 28562
Estimated payment $2,779/month
Highlights
- Boat Dock
- Second Kitchen
- Waterfront
- Deep Water Access
- In Ground Pool
- Vaulted Ceiling
About This Home
Here is your 2nd chance! This rare, riverfront retreat in River Bend is unlike anything else on the market--an architecturally striking octagon-shaped home with a show-stopping saltwater pool, private dock on the Trent River, and luxury finishes throughout. From the moment you arrive, you're greeted with exceptional character, thoughtful upgrades, and a setting that feels worlds away--yet close to everything. The main living area is perched on the second floor, where a soaring vaulted ceiling with exposed beams creates an airy, open-concept layout that seamlessly connects the living room, dining space, and chef's kitchen. Quartz countertops, a matching backsplash, and high-end appliances elevate the kitchen, while luxury vinyl plank and tile flooring run throughout. Two bedrooms and two spa-like bathrooms--each with a sleek walk-in tile shower--offer comfortable and stylish accommodations. Head out onto the covered back porch to enjoy breathtaking views of the expansive backyard, saltwater in-ground pool, and peaceful river setting backed by a protected wildlife sanctuary. The saltwater pool is a centerpiece of the property--surrounded by a generous patio, enclosed by a fence, and perfectly positioned for entertaining, unwinding, or simply soaking in the view. Downstairs, the finished first floor offers additional heated and cooled living space of 675 sq ft, including a spacious living area, a convenient kitchenette with sink and fridge, and a large storage closet--perfect for guests, a studio, or multi-generational use. Though accessed separately from outside, this level is fully conditioned and versatile. A wheelchair-accessible exterior elevator provides direct entry to the main living space above. Outside, you'll find a workshop/shed with electricity and a private dock ready for fishing, kayaking, or simply enjoying the incredible natural surroundings. This home is truly a one-of-a-kind opportunity for a riverfront lifestyle in a setting as unique as it is beautiful.
Home Details
Home Type
- Single Family
Est. Annual Taxes
- $1,882
Year Built
- Built in 1973
Lot Details
- 0.57 Acre Lot
- Waterfront
- Property fronts an easement
- Wood Fence
Home Design
- Wood Frame Construction
- Architectural Shingle Roof
- Wood Siding
- Piling Construction
- Stick Built Home
Interior Spaces
- 800 Sq Ft Home
- 2-Story Property
- Wet Bar
- Vaulted Ceiling
- Ceiling Fan
- Blinds
- Combination Dining and Living Room
- Water Views
- Attic Access Panel
Kitchen
- Second Kitchen
- Range
- Dishwasher
Flooring
- Tile
- Luxury Vinyl Plank Tile
Bedrooms and Bathrooms
- 2 Bedrooms
- Primary Bedroom on Main
- 2 Full Bathrooms
- Walk-in Shower
Laundry
- Dryer
- Washer
Parking
- Gravel Driveway
- Paved Parking
- Additional Parking
- On-Site Parking
- Off-Street Parking
- Assigned Parking
Accessible Home Design
- Accessible Elevator Installed
Outdoor Features
- In Ground Pool
- Deep Water Access
- Bulkhead
- Covered Patio or Porch
- Separate Outdoor Workshop
- Shed
- Outdoor Gas Grill
Schools
- Ben Quinn Elementary School
- H. J. Macdonald Middle School
- New Bern High School
Utilities
- Heat Pump System
- Natural Gas Connected
- Tankless Water Heater
- Natural Gas Water Heater
- Water Softener
Listing and Financial Details
- Assessor Parcel Number 8-073-C -005
Community Details
Overview
- No Home Owners Association
- River Bend Subdivision
Recreation
- Boat Dock
Map
Home Values in the Area
Average Home Value in this Area
Tax History
| Year | Tax Paid | Tax Assessment Tax Assessment Total Assessment is a certain percentage of the fair market value that is determined by local assessors to be the total taxable value of land and additions on the property. | Land | Improvement |
|---|---|---|---|---|
| 2025 | $1,984 | $254,980 | $123,500 | $131,480 |
| 2024 | $1,882 | $254,980 | $123,500 | $131,480 |
| 2023 | $1,870 | $254,980 | $123,500 | $131,480 |
| 2022 | $1,855 | $216,360 | $128,250 | $88,110 |
| 2021 | $1,666 | $186,800 | $128,250 | $58,550 |
| 2020 | $1,647 | $186,800 | $128,250 | $58,550 |
| 2019 | $1,443 | $162,810 | $128,250 | $34,560 |
| 2018 | $1,613 | $192,490 | $128,250 | $64,240 |
| 2017 | $0 | $192,490 | $128,250 | $64,240 |
| 2016 | $0 | $197,070 | $128,250 | $68,820 |
| 2015 | -- | $197,070 | $128,250 | $68,820 |
| 2014 | -- | $197,070 | $128,250 | $68,820 |
Property History
| Date | Event | Price | List to Sale | Price per Sq Ft | Prior Sale |
|---|---|---|---|---|---|
| 10/21/2025 10/21/25 | For Sale | $500,000 | 0.0% | $625 / Sq Ft | |
| 09/24/2025 09/24/25 | Pending | -- | -- | -- | |
| 09/02/2025 09/02/25 | For Sale | $500,000 | 0.0% | $625 / Sq Ft | |
| 08/03/2025 08/03/25 | Pending | -- | -- | -- | |
| 07/22/2025 07/22/25 | For Sale | $500,000 | +132.6% | $625 / Sq Ft | |
| 02/17/2021 02/17/21 | Sold | $215,000 | +2.4% | $269 / Sq Ft | View Prior Sale |
| 01/06/2021 01/06/21 | Pending | -- | -- | -- | |
| 01/04/2021 01/04/21 | For Sale | $210,000 | -- | $263 / Sq Ft |
Purchase History
| Date | Type | Sale Price | Title Company |
|---|---|---|---|
| Warranty Deed | $215,000 | None Available | |
| Warranty Deed | -- | None Available | |
| Warranty Deed | $240,000 | None Available |
Source: Hive MLS
MLS Number: 100520484
APN: 8-073-C -005
- 204 Gangplank Rd
- 216 Plantation Dr
- 202 Gull Pointe
- 103 Gull Pointe
- 105 Plantation Dr
- 259 W Rock Creek Rd
- 230 W Rock Creek Rd
- 84 Quarterdeck Townes
- 273 W Rock Creek Rd
- 96 Quarterdeck Townes
- 65 Quarterdeck Townes
- 170 Quarterdeck
- 52 Quarterdeck Townes
- 214 Shoreline Dr
- 162 Quarterdeck Townes
- 107 Knotline Rd
- 220 Shoreline Dr
- 105 Seafarers Ct
- 106 Pilot Place
- 113 Channel Run
- 327 Plantation Dr
- 278 Gatewood Dr
- 259 Shoreline Dr
- 4115 M l King jr Blvd
- 509 W Wilson Creek Dr
- 4016 Copperfield Dr
- 107 Walton Dr
- 1425 Red Robin Ln
- 1499 Racetrack Rd
- 2590 Woodland Ave
- 2409 Meadowbrook Ave
- 1611 Racetrack Rd
- 3821 Elizabeth Ave
- 1629 Racetrack Rd
- 3800 Weatherstone Park Rd
- 2414 Educational Dr
- 1010 Kellie Ct
- 1012 Kellie Ct
- 1000 Comet Dr
- 3804 Blue Grass Ct Unit 3804
