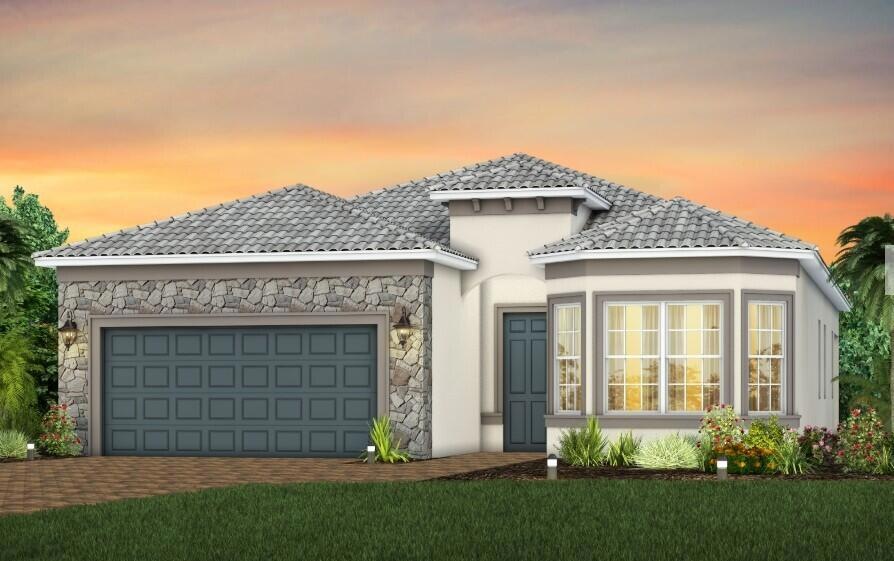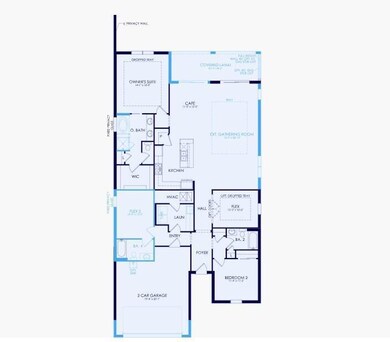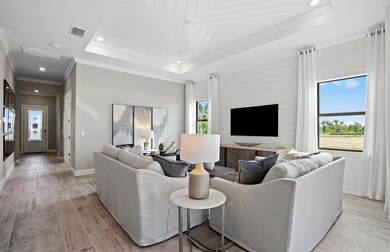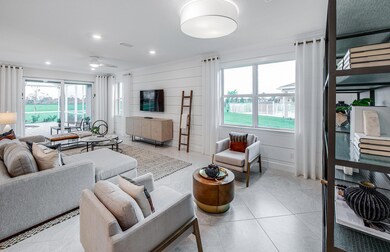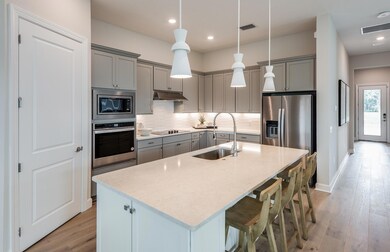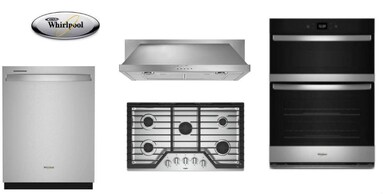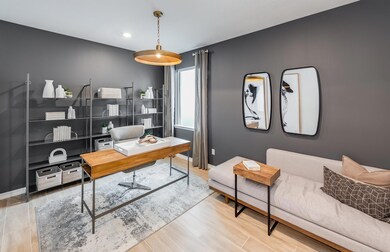PENDING
NEW CONSTRUCTION
210 Geillis Path Unit Mystique Delray Beach, FL 33445
Estimated payment $6,121/month
2
Beds
3
Baths
2,260
Sq Ft
$450
Price per Sq Ft
Highlights
- Gated Community
- Room in yard for a pool
- Corner Lot
- Waterfront
- Clubhouse
- High Ceiling
About This Home
UNDER CONSTRUCTION: Choose your Final Finishes! Popular Mystique plan with 2 Bedrooms plus dual flex space areas and 3 full Baths. Current Price includes built in kitchen. Extended Gathering room layout maximizes your living space. Just steps from the beautiful Amenity Center's pool and Fitness Room. This community is selling fast - do not miss your chance for a brand new home here. For a limited time, you have the opportunity to select your desired design finishes and purchase available upgraded materials.
Home Details
Home Type
- Single Family
Est. Annual Taxes
- $1,956
Year Built
- Built in 2025 | Under Construction
Lot Details
- 7,301 Sq Ft Lot
- Waterfront
- Corner Lot
- Zero Lot Line
- Property is zoned OSR(ci
HOA Fees
- $550 Monthly HOA Fees
Parking
- 2 Car Attached Garage
- Garage Door Opener
- Driveway
Home Design
- Concrete Roof
Interior Spaces
- 2,260 Sq Ft Home
- 1-Story Property
- High Ceiling
- Entrance Foyer
- Great Room
- Combination Dining and Living Room
- Den
- Water Views
Kitchen
- Eat-In Kitchen
- Built-In Oven
- Gas Range
- Microwave
- Dishwasher
- Disposal
Flooring
- Carpet
- Tile
Bedrooms and Bathrooms
- 2 Bedrooms
- Split Bedroom Floorplan
- Walk-In Closet
- 3 Full Bathrooms
- Dual Sinks
- Separate Shower in Primary Bathroom
Laundry
- Laundry Room
- Dryer
- Washer
- Laundry Tub
Home Security
- Security Gate
- Impact Glass
Outdoor Features
- Room in yard for a pool
- Patio
Utilities
- Central Heating and Cooling System
- Underground Utilities
- Gas Water Heater
Listing and Financial Details
- Tax Lot 79
- Assessor Parcel Number 12424613420000790
- Seller Considering Concessions
Community Details
Overview
- Association fees include common areas, ground maintenance, recreation facilities, internet
- Built by Pulte Homes
- Enclave At Sherwood Subdivision, Mystique Floorplan
Amenities
- Clubhouse
- Community Wi-Fi
Recreation
- Community Pool
Security
- Gated Community
Map
Create a Home Valuation Report for This Property
The Home Valuation Report is an in-depth analysis detailing your home's value as well as a comparison with similar homes in the area
Home Values in the Area
Average Home Value in this Area
Tax History
| Year | Tax Paid | Tax Assessment Tax Assessment Total Assessment is a certain percentage of the fair market value that is determined by local assessors to be the total taxable value of land and additions on the property. | Land | Improvement |
|---|---|---|---|---|
| 2024 | $1,956 | $68,200 | -- | -- |
| 2023 | $1,235 | $62,000 | -- | -- |
Source: Public Records
Property History
| Date | Event | Price | List to Sale | Price per Sq Ft |
|---|---|---|---|---|
| 05/22/2025 05/22/25 | Pending | -- | -- | -- |
| 05/15/2025 05/15/25 | For Sale | $1,015,925 | -- | $450 / Sq Ft |
Source: BeachesMLS
Source: BeachesMLS
MLS Number: R11091423
APN: 12-42-46-13-42-000-0790
Nearby Homes
- 204 Zelda Ln Unit Mystique 54
- 4358 Legacy Ct
- 225 Oakview Dr
- 3605 Oakview Ct
- 4718 S Prive Cir
- 14653 Glenview Dr
- 14669 Sunset Dr
- 292 Sherwood Forest Dr
- 14576 Sunset Pines Dr
- 14561 Barwick Rd
- 634 Lakewoode Cir W
- 14567 Sunset Dr
- 4155 NW 1st Ct
- 330 Glenwood Dr
- 627 Pine Lake Dr
- 4105 NW 1st Ct
- 3533 Pine Lake Ct
- 600 Greensward Ln Unit 203KN
- 4535 Oak Tree Ct
- 3541 Pine Lake Ct
