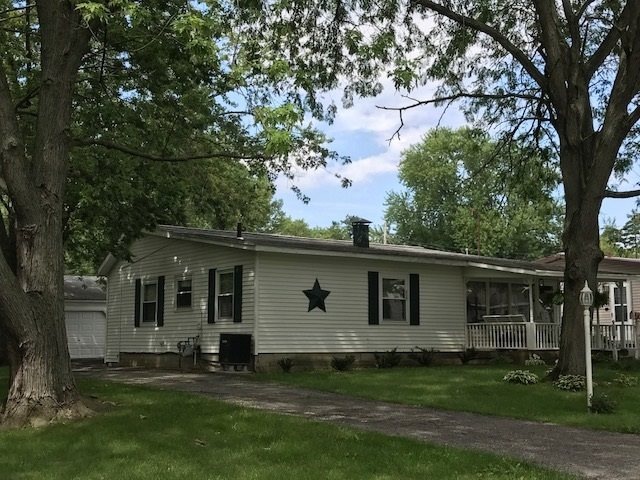
210 Gladstone Dr Wabash, IN 46992
Highlights
- Primary Bedroom Suite
- Covered patio or porch
- 2 Car Detached Garage
- Ranch Style House
- Formal Dining Room
- Eat-In Kitchen
About This Home
As of November 2024Move-in ready, super clean, well maintained home in quiet neighborhood. Walk up to a beautiful front porch. Inside you will find a nice living room and dining room. Nice Kitchen with new paint, and includes appliances, plus microwave and cart. Two bedrooms, one with large master bathroom with stand-up shower and double sinks. Huge walk-in closet. Second full bath, shower/tub combo. Large family room leads out to screened-in back porch with deck & privacy fence. Large 2 1/2 car garage with large work bench, and shelving. Home has newer roof on back half and replacement windows. Neutral paint color with carpeting that was just cleaned. This home is handicap accessible with bars in baths and ramp leading inside back door. Also included is an on demand water heater. If you are looking for a place to call home, come take a look.
Last Agent to Sell the Property
Cheryl Weir
Wabash Realty, LLC Listed on: 04/13/2017
Home Details
Home Type
- Single Family
Est. Annual Taxes
- $2,168
Year Built
- Built in 1960
Lot Details
- 0.28 Acre Lot
- Lot Dimensions are 90 x 137
- Privacy Fence
- Level Lot
Parking
- 2 Car Detached Garage
- Garage Door Opener
- Driveway
Home Design
- Ranch Style House
- Slab Foundation
- Shingle Roof
- Asphalt Roof
- Vinyl Construction Material
Interior Spaces
- 1,848 Sq Ft Home
- Ceiling Fan
- Formal Dining Room
- Crawl Space
Kitchen
- Eat-In Kitchen
- Gas Oven or Range
Flooring
- Carpet
- Laminate
- Vinyl
Bedrooms and Bathrooms
- 2 Bedrooms
- Primary Bedroom Suite
- Walk-In Closet
- 2 Full Bathrooms
- Double Vanity
- Bathtub with Shower
- Separate Shower
Laundry
- Laundry on main level
- Washer and Electric Dryer Hookup
Utilities
- Forced Air Heating and Cooling System
- ENERGY STAR Qualified Water Heater
- Cable TV Available
Additional Features
- Covered patio or porch
- Suburban Location
Listing and Financial Details
- Assessor Parcel Number 85-14-02-403-066.000-009
Ownership History
Purchase Details
Home Financials for this Owner
Home Financials are based on the most recent Mortgage that was taken out on this home.Purchase Details
Purchase Details
Home Financials for this Owner
Home Financials are based on the most recent Mortgage that was taken out on this home.Similar Homes in Wabash, IN
Home Values in the Area
Average Home Value in this Area
Purchase History
| Date | Type | Sale Price | Title Company |
|---|---|---|---|
| Special Warranty Deed | $81,000 | None Listed On Document | |
| Special Warranty Deed | $81,000 | None Listed On Document | |
| Sheriffs Deed | $67,450 | None Listed On Document | |
| Warranty Deed | -- | None Available |
Mortgage History
| Date | Status | Loan Amount | Loan Type |
|---|---|---|---|
| Open | $60,750 | New Conventional | |
| Closed | $60,750 | New Conventional | |
| Previous Owner | $83,333 | New Conventional |
Property History
| Date | Event | Price | Change | Sq Ft Price |
|---|---|---|---|---|
| 06/13/2025 06/13/25 | For Sale | $210,000 | +159.3% | $155 / Sq Ft |
| 11/27/2024 11/27/24 | Sold | $81,000 | -14.6% | $60 / Sq Ft |
| 09/26/2024 09/26/24 | For Sale | $94,900 | +15.0% | $70 / Sq Ft |
| 10/02/2017 10/02/17 | Sold | $82,500 | -11.3% | $45 / Sq Ft |
| 04/13/2017 04/13/17 | For Sale | $93,000 | -- | $50 / Sq Ft |
| 09/22/2016 09/22/16 | Pending | -- | -- | -- |
Tax History Compared to Growth
Tax History
| Year | Tax Paid | Tax Assessment Tax Assessment Total Assessment is a certain percentage of the fair market value that is determined by local assessors to be the total taxable value of land and additions on the property. | Land | Improvement |
|---|---|---|---|---|
| 2024 | $2,168 | $108,400 | $13,100 | $95,300 |
| 2023 | $975 | $104,000 | $13,100 | $90,900 |
| 2022 | $981 | $98,100 | $13,100 | $85,000 |
| 2021 | $860 | $90,300 | $13,100 | $77,200 |
| 2020 | $731 | $84,400 | $13,100 | $71,300 |
| 2019 | $642 | $85,500 | $13,100 | $72,400 |
| 2018 | $639 | $85,200 | $13,100 | $72,100 |
| 2017 | $640 | $83,200 | $13,100 | $70,100 |
| 2016 | $68 | $81,800 | $13,100 | $68,700 |
| 2014 | $42 | $82,900 | $13,100 | $69,800 |
| 2013 | $41 | $81,700 | $13,100 | $68,600 |
Agents Affiliated with this Home
-
R
Seller's Agent in 2025
Ross Phillipy
Metz Phillipy Real Estate
-
C
Seller's Agent in 2024
Craig Johnson
Johnson Realty
-
C
Seller's Agent in 2017
Cheryl Weir
Wabash Realty, LLC
Map
Source: Indiana Regional MLS
MLS Number: 201715345
APN: 85-14-02-403-066.000-009






