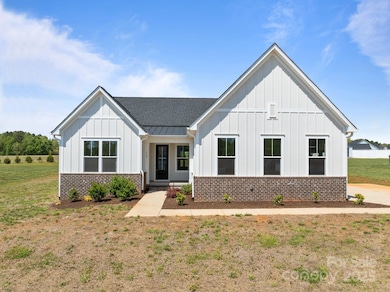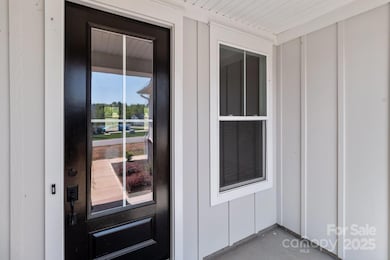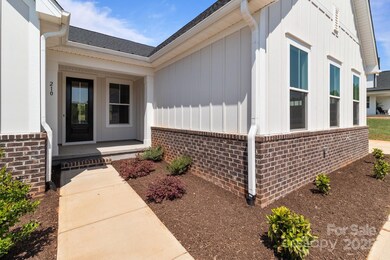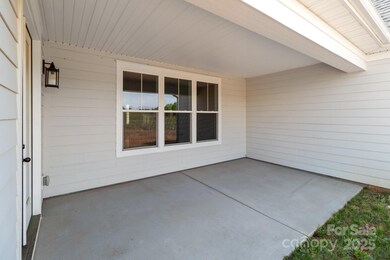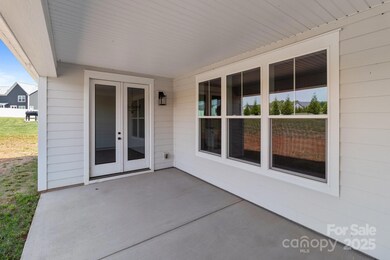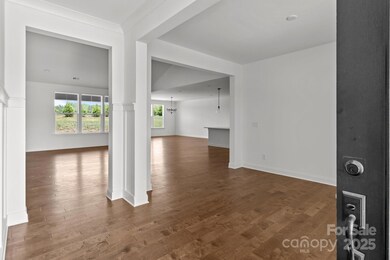210 Goldenrod Cir Salisbury, NC 28147
Estimated payment $2,853/month
Highlights
- New Construction
- Laundry in Mud Room
- Central Air
- 2 Car Attached Garage
- 1-Story Property
About This Home
Beautiful 3 bedroom ranch home now available in Yorkshire Farms! This home is very spacious with an open layout with plenty of space for entertaining. Primary suite features a luxury tiled shower, double vanity, and walk in closet. The kitchen features custom cabinetry and a quartz counter top. The home sits on a half acre lot in an already established part of the community. Schedule a showing today!
Listing Agent
Wallace Realty Brokerage Email: jcwallacehomes@gmail.com License #305115 Listed on: 04/18/2025
Home Details
Home Type
- Single Family
Est. Annual Taxes
- $3,235
Year Built
- Built in 2024 | New Construction
Lot Details
- Property is zoned RA
HOA Fees
- $15 Monthly HOA Fees
Parking
- 2 Car Attached Garage
- Driveway
Home Design
- Slab Foundation
- Hardboard
Interior Spaces
- 2,297 Sq Ft Home
- 1-Story Property
Kitchen
- Electric Range
- Microwave
- Dishwasher
- Disposal
Bedrooms and Bathrooms
- 3 Main Level Bedrooms
Laundry
- Laundry in Mud Room
- Laundry Room
Schools
- Mount Ulla Elementary School
- West Rowan Middle School
- West Rowan High School
Utilities
- Central Air
- Heat Pump System
- Septic Tank
Community Details
- Yorkshire Farms Subdivision
- Mandatory home owners association
Listing and Financial Details
- Assessor Parcel Number 201A014
Map
Home Values in the Area
Average Home Value in this Area
Tax History
| Year | Tax Paid | Tax Assessment Tax Assessment Total Assessment is a certain percentage of the fair market value that is determined by local assessors to be the total taxable value of land and additions on the property. | Land | Improvement |
|---|---|---|---|---|
| 2025 | $3,235 | $477,494 | $40,000 | $437,494 |
| 2024 | $3,235 | $477,494 | $40,000 | $437,494 |
| 2023 | $230 | $34,000 | $34,000 | $0 |
| 2022 | $231 | $30,600 | $30,600 | $0 |
| 2021 | $229 | $30,600 | $30,600 | $0 |
| 2020 | $229 | $30,600 | $30,600 | $0 |
Property History
| Date | Event | Price | List to Sale | Price per Sq Ft |
|---|---|---|---|---|
| 09/15/2025 09/15/25 | Price Changed | $489,700 | -1.3% | $213 / Sq Ft |
| 06/23/2025 06/23/25 | Price Changed | $495,900 | -2.8% | $216 / Sq Ft |
| 05/19/2025 05/19/25 | Price Changed | $509,999 | -1.9% | $222 / Sq Ft |
| 04/18/2025 04/18/25 | For Sale | $519,999 | -- | $226 / Sq Ft |
Purchase History
| Date | Type | Sale Price | Title Company |
|---|---|---|---|
| Trustee Deed | $428,142 | Chicago Title | |
| Warranty Deed | $70,000 | -- | |
| Warranty Deed | $70,000 | None Listed On Document |
Source: Canopy MLS (Canopy Realtor® Association)
MLS Number: 4247714
APN: 201-A014
- 1045 Castle Mill Ln Unit 38
- 1120 Coppergate Dr
- 1030 Stonegate Dr
- 203 Trinity Ct
- 7195 Mooresville Rd
- 1033 Stonegate Dr
- 1240 Coppergate Dr
- 152 Old Bailey Ct
- Daffodil Plan at Yorkshire Farms
- 1091 Stonegate Dr
- 1213 Stonegate Dr
- 1340 Coppergate Dr
- 1370 Coppergate Dr
- 1325 Coppergate Dr
- 611 Davis Farm Dr
- 170 Saint James Way
- 161 Moore Haven Dr
- 4860 Patterson Rd
- 000 Mooresville Rd
- 2740 Hill Top Dr
- 1504 Keystone Dr
- 1159 Keystone Dr
- 10500 Royal Grove Rd
- 2715 Statesville Blvd
- 461 Kimball Loop
- 2345 Statesville Blvd
- 100 Laurel Pointe Cir
- 50 Lakewood Dr
- 160 Cherry St
- 820 Clearview Rd
- 1937 Calvin Ave
- 200 Castlewood Dr
- 295 Century Dr
- 1110 Roberts St
- 200 Hamilton Dr
- 210 Sunset Dr
- 150 Pin Oak Ct
- 2205 Woodleaf Rd
- 816 Georgia Oak Ln
- 305 E Garden St

