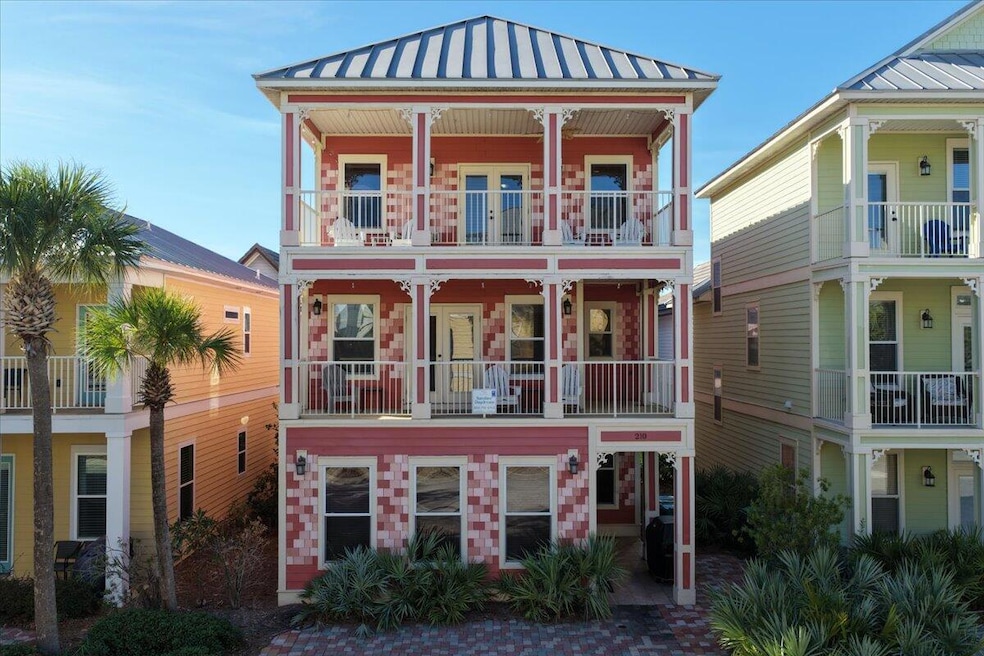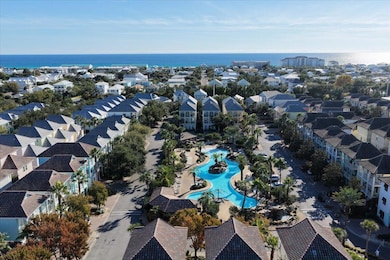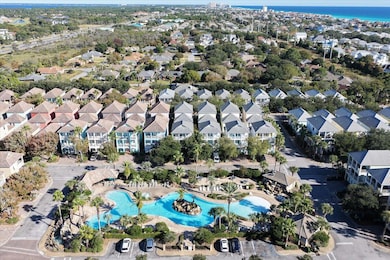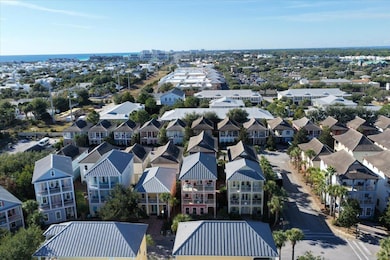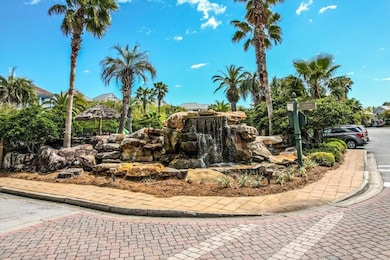210 Grand Key Loop W Destin, FL 32541
Estimated payment $7,466/month
Highlights
- Primary Bedroom Suite
- Beach House
- Covered Patio or Porch
- Destin Elementary School Rated A-
- Community Pool
- Gazebo
About This Home
Located in the highly sought-after Villages of Crystal Beach, this premier gated community is a favorite among investors thanks to its strong rental performance. This impressive 5-bedroom, 4-bath, three-story retreat offers 2,769 sq ft of spacious, comfortable living—fully furnished, turn-key, and rental-ready.
The open-concept layout provides plenty of room for large groups, while the expansive third-floor sitting area with its own balcony access creates an ideal hangout space for guests. From both covered balconies, enjoy beautiful views of the resort-style lagoon pool.
The community's incredible pool area features waterfalls, a tropical island, a beach-entry design, a hot tub, and a tiki bar/grill—perfect for relaxing days close to home. And when you're ready for the beach.
Home Details
Home Type
- Single Family
Est. Annual Taxes
- $12,114
Year Built
- Built in 2007
Lot Details
- Lot Dimensions are 26x45x26x45
HOA Fees
- $555 Monthly HOA Fees
Parking
- 2 Carport Spaces
Home Design
- Beach House
- Metal Roof
- Vinyl Trim
- Cement Board or Planked
Interior Spaces
- 2,769 Sq Ft Home
- 3-Story Property
- Window Treatments
- Living Room
- Dining Room
Flooring
- Laminate
- Tile
Bedrooms and Bathrooms
- 5 Bedrooms
- Primary Bedroom Suite
- 4 Full Bathrooms
Laundry
- Laundry Room
- Exterior Washer Dryer Hookup
Outdoor Features
- Balcony
- Covered Patio or Porch
- Gazebo
Schools
- Destin Elementary And Middle School
- Fort Walton Beach High School
Utilities
- Central Heating and Cooling System
- Well
- Electric Water Heater
- Community Sewer or Septic
- Cable TV Available
Listing and Financial Details
- Assessor Parcel Number 00-2S-22-1125-0000-0360
Community Details
Overview
- Association fees include cable TV
- Villages Of Crystal Beach Subdivision
Amenities
- Community Barbecue Grill
- Community Pavilion
Recreation
- Community Pool
Map
Home Values in the Area
Average Home Value in this Area
Tax History
| Year | Tax Paid | Tax Assessment Tax Assessment Total Assessment is a certain percentage of the fair market value that is determined by local assessors to be the total taxable value of land and additions on the property. | Land | Improvement |
|---|---|---|---|---|
| 2025 | $11,218 | $947,217 | $308,588 | $638,629 |
| 2024 | $12,289 | $1,065,181 | $299,600 | $765,581 |
| 2023 | $12,289 | $1,028,705 | $280,000 | $748,705 |
Property History
| Date | Event | Price | List to Sale | Price per Sq Ft | Prior Sale |
|---|---|---|---|---|---|
| 12/04/2025 12/04/25 | Price Changed | $1,149,000 | -4.3% | $415 / Sq Ft | |
| 11/17/2025 11/17/25 | For Sale | $1,200,000 | +2.6% | $433 / Sq Ft | |
| 01/14/2022 01/14/22 | Sold | $1,170,000 | 0.0% | $423 / Sq Ft | View Prior Sale |
| 11/28/2021 11/28/21 | Pending | -- | -- | -- | |
| 11/21/2021 11/21/21 | For Sale | $1,170,000 | +93.4% | $423 / Sq Ft | |
| 06/19/2019 06/19/19 | Sold | $605,000 | 0.0% | $218 / Sq Ft | View Prior Sale |
| 05/18/2019 05/18/19 | Pending | -- | -- | -- | |
| 05/01/2019 05/01/19 | For Sale | $605,000 | +39.1% | $218 / Sq Ft | |
| 12/19/2014 12/19/14 | Sold | $435,000 | 0.0% | $153 / Sq Ft | View Prior Sale |
| 11/06/2014 11/06/14 | Pending | -- | -- | -- | |
| 06/12/2014 06/12/14 | For Sale | $435,000 | -- | $153 / Sq Ft |
Purchase History
| Date | Type | Sale Price | Title Company |
|---|---|---|---|
| Warranty Deed | $1,170,000 | Championship Title | |
| Warranty Deed | $605,000 | Attorney | |
| Warranty Deed | $435,000 | H & S Title & Escrow Inc | |
| Warranty Deed | $645,000 | Dune Title Company Llc |
Mortgage History
| Date | Status | Loan Amount | Loan Type |
|---|---|---|---|
| Open | $1,008,000 | New Conventional | |
| Previous Owner | $583,371 | VA | |
| Previous Owner | $369,750 | New Conventional | |
| Previous Owner | $417,000 | Purchase Money Mortgage |
Source: Emerald Coast Association of REALTORS®
MLS Number: 989815
APN: 00-2S-22-1125-0000-0360
- 226 Grand Key Loop W
- 212 Tahitian Way
- 228 Grand Key Loop W
- 4553 Grand Key Loop E
- 4555 Village Way
- 211 Grand Key Loop E
- 256 Kono Way
- 222 Kono Way
- 125 Crystal Beach Dr Unit 138
- 228 Kono Way
- 202 Kono Way
- 231 Kono Way
- 207 Kono Way
- 235 Kono Way
- 169 Kel-Wen Cir
- 4555 Luke Ave
- 4550 Luke Ave
- 84 Cobia St
- 4485 Luke Ave Unit B
- 4497 Clipper Cove
- 4507 Luke Ave Unit SI ID1285908P
- 257 Kono Way Unit SI ID1317411P
- 94 Cobia St Unit SI ID1285907P
- 95 Cobia St Unit SI ID1285911P
- 4496 Luke Ave Unit SI ID1354367P
- 87 Barracuda St Unit SI ID1285899P
- 4485 Clipper Cove Unit SI ID1285890P
- 4518 John Ave Unit SI ID1285932P
- 4465 Clipper Cove Unit SI ID1285888P
- 94 Dolphin St Unit SI ID1285918P
- 3175 Scenic Hwy 98 Unit SI ID1285892P
- 3191 Scenic Hwy 98 Unit SI ID1285910P
- 3191 Scenic Hwy 98 Unit SI ID1285913P
- 4456 Luke Ave Unit SI ID1285931P
- 4618 Windstarr Dr Unit SI ID1285903P
- 3290 Scenic Hwy 98 Unit SI ID1285902P
- 4431 Luke Ave Unit SI ID1354368P
- 4421 Luke Ave Unit SI ID1285889P
- 77 Mark St Unit SI ID1285935P
- 2825 Scenic Hwy 98 Unit SI ID1285914P
Ask me questions while you tour the home.
