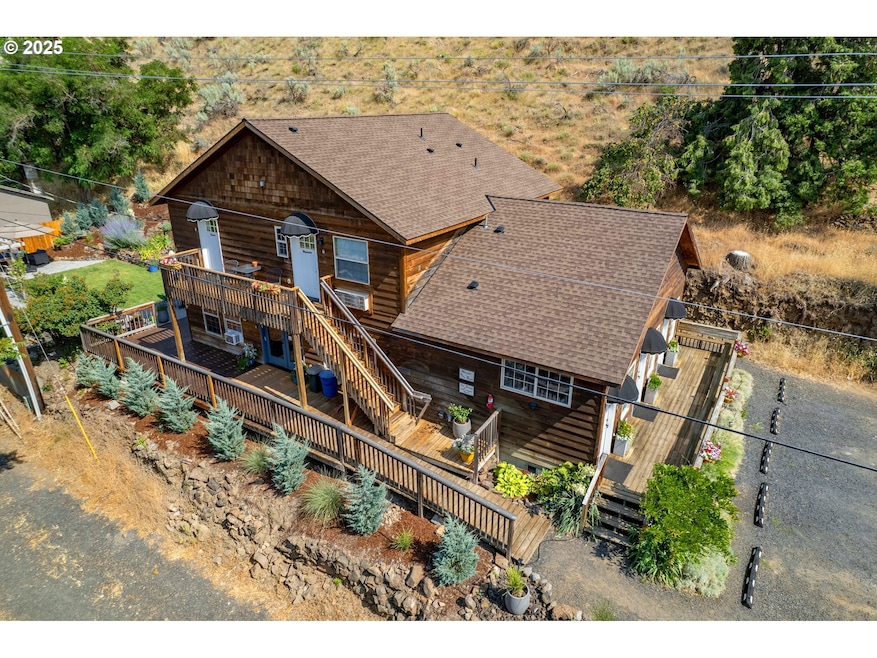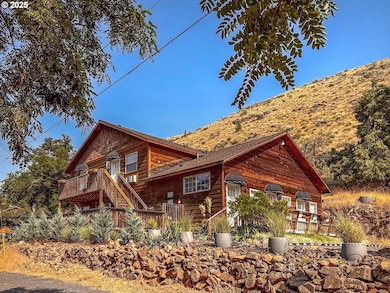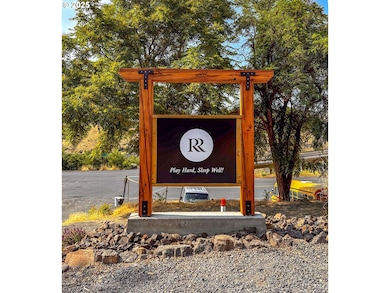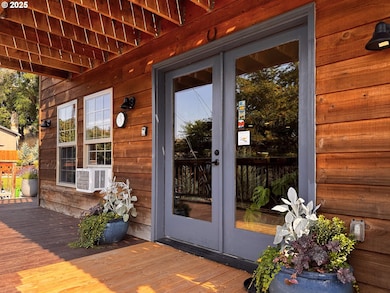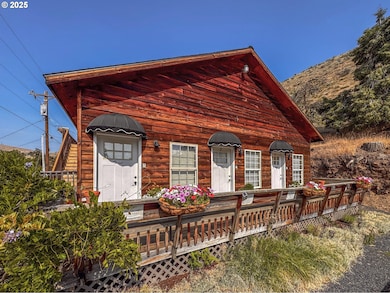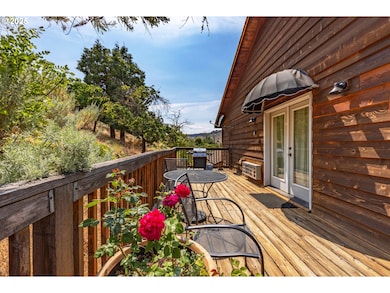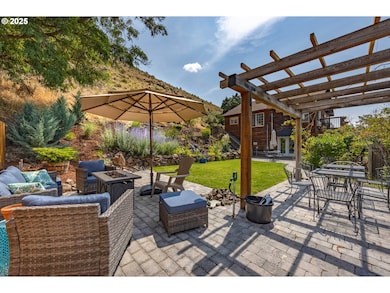210 Hartman Ave Maupin, OR 97037
Estimated payment $3,976/month
Highlights
- Spa
- Bluff on Lot
- Contemporary Architecture
- River View
- Deck
- Hilly Lot
About This Home
Location, location, location doesn't begin to tell the story of this very unique property. River Run Lodge occupies an excellent location near the Deschutes River in East Maupin’s recreation/commercial area. It is near the Deschutes River bridge, just 1⁄2 block off of Hwy. 197. Perched on a hillside overlooking the river and canyon, the Lodge is within easy walking distance to the river, several restaurants, rafting businesses and the Maupin City Park. It has some features of a small hotel but offers the intimacy and functionality of a residence. It includes 6 self-contained sleeping rooms, each having private outside entrances and private bathrooms, along with two full kitchens and a 1⁄2 bath in the common room. One of the sleeping rooms is currently used as a storage room, but could easily be converted for rental, with municipal approval. There is a large (700 sf +/-) common room downstairs, which includes a kitchen, dining area and living room/lounge area, with an open floor plan. Off the kitchen is a 150 +/- sf laundry room, including two sets of washers and dryers, a folding table, a double laundry sink and shelving for storage of linens and lodge supplies.
Home Details
Home Type
- Single Family
Est. Annual Taxes
- $3,752
Year Built
- Built in 1993
Lot Details
- 0.69 Acre Lot
- Lot Dimensions are 50 x100
- Bluff on Lot
- Level Lot
- Sprinkler System
- Hilly Lot
- Private Yard
- Property is zoned RC
Property Views
- River
- City
Home Design
- Contemporary Architecture
- Composition Roof
- Wood Siding
- Lap Siding
- Concrete Perimeter Foundation
Interior Spaces
- 2,560 Sq Ft Home
- 2-Story Property
- Ceiling Fan
- Double Pane Windows
- Vinyl Clad Windows
- Family Room
- Living Room
- Dining Room
- Crawl Space
Kitchen
- Free-Standing Range
- Microwave
Flooring
- Wood
- Wall to Wall Carpet
- Laminate
- Vinyl
Bedrooms and Bathrooms
- 6 Bedrooms
Laundry
- Laundry Room
- Washer and Dryer
Parking
- Parking Pad
- Off-Street Parking
Accessible Home Design
- Handicap Accessible
- Accessibility Features
- Accessible Approach with Ramp
Outdoor Features
- Spa
- Deck
- Covered Patio or Porch
- Outdoor Water Feature
- Outdoor Fireplace
Schools
- Maupin Elementary And Middle School
- South Wasco High School
Utilities
- Cooling System Mounted In Outer Wall Opening
- Heating System Mounted To A Wall or Window
- Electric Water Heater
- Fiber Optics Available
Community Details
- No Home Owners Association
Listing and Financial Details
- Assessor Parcel Number 12189
Map
Home Values in the Area
Average Home Value in this Area
Tax History
| Year | Tax Paid | Tax Assessment Tax Assessment Total Assessment is a certain percentage of the fair market value that is determined by local assessors to be the total taxable value of land and additions on the property. | Land | Improvement |
|---|---|---|---|---|
| 2024 | $3,752 | $217,824 | -- | -- |
| 2023 | $3,781 | $211,480 | $0 | $0 |
| 2022 | $3,695 | $580,463 | $0 | $0 |
| 2021 | $3,558 | $563,556 | $0 | $0 |
| 2020 | $3,338 | $547,142 | $0 | $0 |
| 2019 | $3,242 | $531,206 | $0 | $0 |
| 2018 | $3,057 | $182,424 | $0 | $0 |
| 2017 | $3,057 | $177,111 | $0 | $0 |
| 2016 | $2,975 | $171,952 | $0 | $0 |
| 2015 | $2,926 | $166,944 | $0 | $0 |
| 2014 | $2,834 | $162,082 | $0 | $0 |
Property History
| Date | Event | Price | List to Sale | Price per Sq Ft |
|---|---|---|---|---|
| 08/01/2025 08/01/25 | For Sale | $695,000 | -- | $271 / Sq Ft |
Purchase History
| Date | Type | Sale Price | Title Company |
|---|---|---|---|
| Warranty Deed | $237,557 | Amerititle | |
| Quit Claim Deed | -- | None Available |
Source: Regional Multiple Listing Service (RMLS)
MLS Number: 537086886
APN: 12189
- 511 Elrod Ave
- 405 Elrod Ave
- 304 Elrod Place
- 99 3rd St
- 201 4th St
- 407 Dufur Ave
- 299 4th St
- 614 Staats Ave
- 624 Staats Ave
- 624 Dufur Ave
- 475 Burnham Ave
- 602 6th St
- 804 Riverside St
- 1206 U S 197
- 1430 Fish Tail Rd
- 419 Little Lake Rd
- 1504 Fish Tail Rd
- 1515 Fish Tail Rd
- 0 U S 197
- 0 George Jackson Rd Unit 22438833
