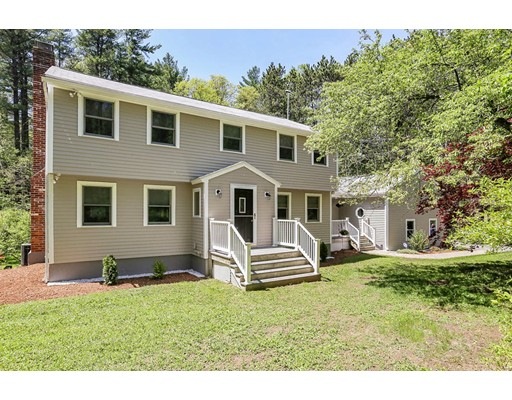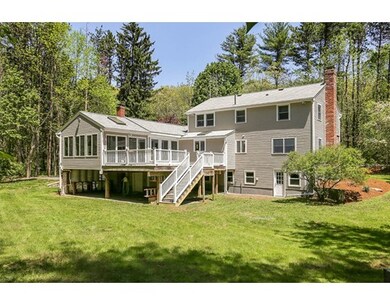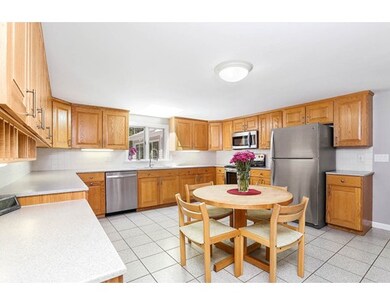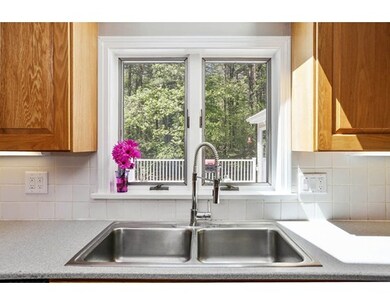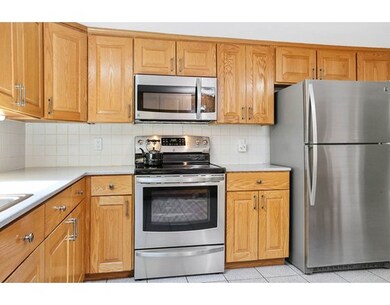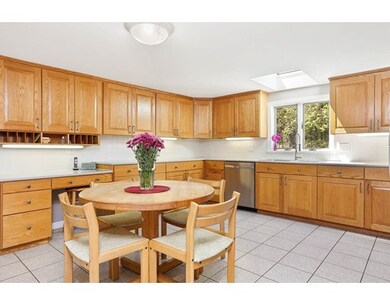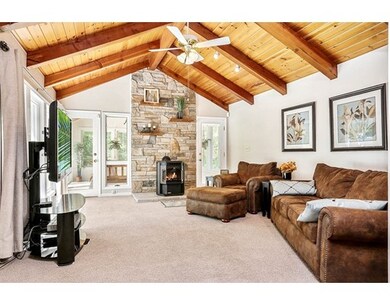
210 Haverhill Rd Topsfield, MA 01983
About This Home
As of May 2022Enjoy living in this mint condition 4 bedroom colonial that is move in ready! Many updates done to this home. Large eat in kitchen has skylight, loads of cabinets, pantry and new stainless appliances. Hardwood throughout with some carpeted. Dining room currently being used as office. Front to back living room with beamed ceiling and wood burning fireplace. Spacious family room with pellet stove, large picture window and built ins. Beautiful sun room with wood ceiling off family room has access to maintenance free large deck overlooking private two acre lot accented by stone wall. Four good size bedrooms and updated bath on second floor. Full basement with fireplace, plenty of storage and walk out . Over sized garage is perfect for storage and housing large vehicles. Four connected rain barrels for gardening use. Large shed with power for extra storage. Home is close to Hood Pond, the town beach. Masconomet School District. Convenient to major routes. Come home to Topsfield!
Last Buyer's Agent
Katelyn Chapman
J. Barrett & Company License #454006884
Home Details
Home Type
- Single Family
Est. Annual Taxes
- $12,963
Year Built
- 1964
Utilities
- Private Sewer
Similar Homes in the area
Home Values in the Area
Average Home Value in this Area
Property History
| Date | Event | Price | Change | Sq Ft Price |
|---|---|---|---|---|
| 05/13/2022 05/13/22 | Sold | $880,000 | +13.5% | $361 / Sq Ft |
| 02/16/2022 02/16/22 | Pending | -- | -- | -- |
| 02/07/2022 02/07/22 | For Sale | $775,000 | +31.6% | $317 / Sq Ft |
| 09/06/2017 09/06/17 | Sold | $589,000 | -1.7% | $238 / Sq Ft |
| 07/21/2017 07/21/17 | Pending | -- | -- | -- |
| 05/22/2017 05/22/17 | For Sale | $599,000 | -- | $242 / Sq Ft |
Tax History Compared to Growth
Tax History
| Year | Tax Paid | Tax Assessment Tax Assessment Total Assessment is a certain percentage of the fair market value that is determined by local assessors to be the total taxable value of land and additions on the property. | Land | Improvement |
|---|---|---|---|---|
| 2025 | $12,963 | $864,800 | $392,000 | $472,800 |
| 2024 | $12,704 | $864,800 | $392,000 | $472,800 |
| 2023 | $11,459 | $753,900 | $379,000 | $374,900 |
| 2022 | $11,385 | $683,800 | $379,000 | $304,800 |
| 2021 | $10,861 | $606,100 | $313,600 | $292,500 |
| 2020 | $10,530 | $604,500 | $313,600 | $290,900 |
| 2019 | $10,107 | $594,500 | $313,600 | $280,900 |
| 2018 | $10,100 | $581,800 | $313,600 | $268,200 |
| 2017 | $9,334 | $551,300 | $283,100 | $268,200 |
| 2016 | $8,832 | $534,600 | $265,700 | $268,900 |
Agents Affiliated with this Home
-
Sara D'Antonio

Seller's Agent in 2022
Sara D'Antonio
Engel & Volkers By the Sea
(978) 239-6077
1 in this area
14 Total Sales
-
Eric Doherty

Buyer's Agent in 2022
Eric Doherty
Berkshire Hathaway HomeServices Commonwealth Real Estate
(917) 346-9640
1 in this area
57 Total Sales
-
Mary Rossi

Seller's Agent in 2017
Mary Rossi
Coldwell Banker Realty - Beverly
(978) 317-4015
16 in this area
81 Total Sales
-
K
Buyer's Agent in 2017
Katelyn Chapman
J. Barrett & Company
Map
Source: MLS Property Information Network (MLS PIN)
MLS Number: 72169169
APN: ROCK M:0025 B:0000 L:0104
- 127 Depot Rd
- 5 Hood Cir
- 9 School St
- 5 Rowley Ct
- 61 Pond St
- 4 Rowley Rd
- 88 Haverhill Rd
- 12 Pheasant Ln
- 148 Ipswich Rd
- 111 Killam Hill Rd
- 156 Newbury Rd
- 378 Linebrook Rd
- 15 Arrowhead Rd
- 10 Parsonage Ln
- 2 Hickory Ln
- 34 Great Hill Dr Unit 34
- 219A Ipswich Rd
- 356 Linebrook Rd
- 20 Lawrence Rd Unit 13
- 20 Lawrence Rd Unit 5
