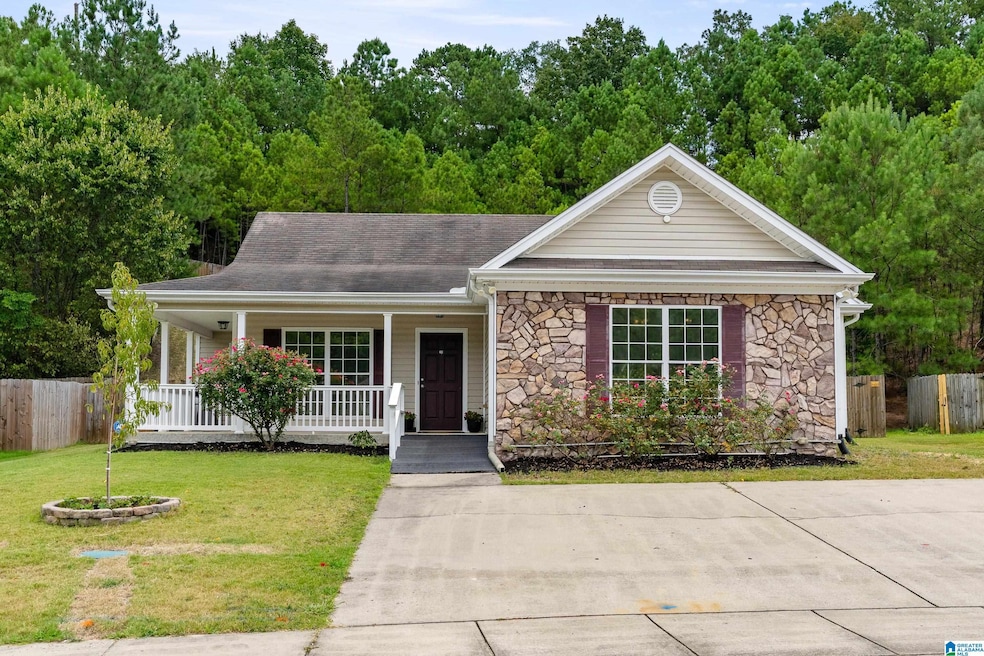
210 Ironwood Cir Alabaster, AL 35007
Estimated payment $1,516/month
Highlights
- Attic
- Solid Surface Countertops
- Screened Patio
- Thompson Intermediate School Rated A-
- Porch
- 3-minute walk to Abbey Wooley Park
About This Home
Welcome to 210 Ironwood Circle in the Ironwood subdivision! This adorable 3 bed, 2 bath home features a welcoming wraparound front porch with an additional side entry door into the home. Inside, you'll love the semi-open layout that flows from the living room into the kitchen and dining area perfect for everyday living and entertaining. The primary suite is oversized with a private en-suite bath. This home also features a LARGE sunroom — the perfect bonus space to relax, work, or play! Outside, the fenced backyard is great for pets, kids, or weekend gatherings. Recent updates include new carpet (2024), interior paint (2024), refrigerator (2024), a new water heater (2025), and HVAC serviced this year. You’ll also love the walkable attic with tons of storage. Just minutes from I-65, shops, and schools. Schedule your showing today!
Listing Agent
Keller Williams Trussville Brokerage Phone: 2055854329 Listed on: 07/26/2025

Home Details
Home Type
- Single Family
Est. Annual Taxes
- $1,187
Year Built
- Built in 2006
Lot Details
- 0.43 Acre Lot
Home Design
- Slab Foundation
- Vinyl Siding
Interior Spaces
- 1,527 Sq Ft Home
- 1-Story Property
- Pull Down Stairs to Attic
Kitchen
- Stove
- Built-In Microwave
- Dishwasher
- Solid Surface Countertops
Flooring
- Carpet
- Vinyl
Bedrooms and Bathrooms
- 3 Bedrooms
- 2 Full Bathrooms
- Bathtub and Shower Combination in Primary Bathroom
Laundry
- Laundry Room
- Laundry on main level
- Washer and Electric Dryer Hookup
Parking
- Driveway
- On-Street Parking
Outdoor Features
- Screened Patio
- Porch
Schools
- Creek View Elementary School
- Thompson Middle School
- Thompson High School
Utilities
- Central Heating and Cooling System
- Underground Utilities
- Electric Water Heater
Listing and Financial Details
- Visit Down Payment Resource Website
- Assessor Parcel Number 13-7-36-3-003-051.000
Map
Home Values in the Area
Average Home Value in this Area
Tax History
| Year | Tax Paid | Tax Assessment Tax Assessment Total Assessment is a certain percentage of the fair market value that is determined by local assessors to be the total taxable value of land and additions on the property. | Land | Improvement |
|---|---|---|---|---|
| 2024 | $1,187 | $21,980 | $0 | $0 |
| 2023 | $1,076 | $20,680 | $0 | $0 |
| 2022 | $932 | $18,020 | $0 | $0 |
| 2021 | $725 | $14,180 | $0 | $0 |
| 2020 | $663 | $13,040 | $0 | $0 |
| 2019 | $673 | $13,220 | $0 | $0 |
| 2017 | $617 | $12,180 | $0 | $0 |
| 2015 | $577 | $11,440 | $0 | $0 |
| 2014 | $538 | $10,720 | $0 | $0 |
Property History
| Date | Event | Price | Change | Sq Ft Price |
|---|---|---|---|---|
| 08/07/2025 08/07/25 | For Sale | $260,000 | +7.0% | $170 / Sq Ft |
| 05/07/2024 05/07/24 | Sold | $243,000 | -1.2% | $180 / Sq Ft |
| 03/29/2024 03/29/24 | Pending | -- | -- | -- |
| 03/15/2024 03/15/24 | For Sale | $246,000 | +1.2% | $182 / Sq Ft |
| 02/14/2024 02/14/24 | Off Market | $243,000 | -- | -- |
| 02/01/2024 02/01/24 | Price Changed | $246,000 | -1.6% | $182 / Sq Ft |
| 01/22/2024 01/22/24 | For Sale | $250,000 | -- | $185 / Sq Ft |
Purchase History
| Date | Type | Sale Price | Title Company |
|---|---|---|---|
| Warranty Deed | $243,000 | None Listed On Document | |
| Warranty Deed | $205,600 | None Listed On Document | |
| Interfamily Deed Transfer | -- | None Available | |
| Special Warranty Deed | $106,500 | None Available | |
| Foreclosure Deed | $106,697 | None Available | |
| Corporate Deed | $137,220 | None Available |
Mortgage History
| Date | Status | Loan Amount | Loan Type |
|---|---|---|---|
| Closed | $7,290 | New Conventional | |
| Open | $238,598 | FHA | |
| Previous Owner | $93,000 | Closed End Mortgage | |
| Previous Owner | $96,000 | New Conventional | |
| Previous Owner | $5,000 | Stand Alone Second | |
| Previous Owner | $137,200 | Unknown |
Similar Homes in the area
Source: Greater Alabama MLS
MLS Number: 21425666
APN: 13-7-36-3-003-051-000
- 0 Simmsville Rd Unit 2 Parcels 21400316
- 0 Simmsville Rd Unit 1326397
- 104 Brent Way
- 176 Glen Abbey Way
- 108 Brent Way
- 264 Warwick Ln
- 259 Warwick Ln
- 554 Treymoor Lake Cir
- 169 Glen Abbey Way
- 136 Glen Abbey Way
- 0002 Highway 68 Unit 2
- 1923 County Road 68
- 136 Greenfield Cir
- 204 Creden Cir
- 205 High Ridge Dr
- 116 Treymoor Dr
- 221 High Ridge Dr
- 229 High Ridge Dr
- 641 Olde Towne Ln
- 533 Olde Towne Ln
- 129 Reese Dr
- 403 3rd St NE
- 1500 Windsor Ct
- 2100 Canopy Trail Unit 3305
- 2100 Canopy Trail Unit 2319
- 299 High Ridge Dr
- 183 Highview Cove
- 105 Spring Place
- 629 Bennett Dr
- 1313 Colonial Way
- 100 Huntley Dr
- 10 Grand Reserve Dr
- 513 Walker Rd
- 204 Tradewinds Cir
- 536 Walker Rd
- 117 Frances Ln
- 417 Rockview Trail
- 1740 Woodbrook Trail
- 137 W Stonehaven Cir
- 104 Ashford Ln






