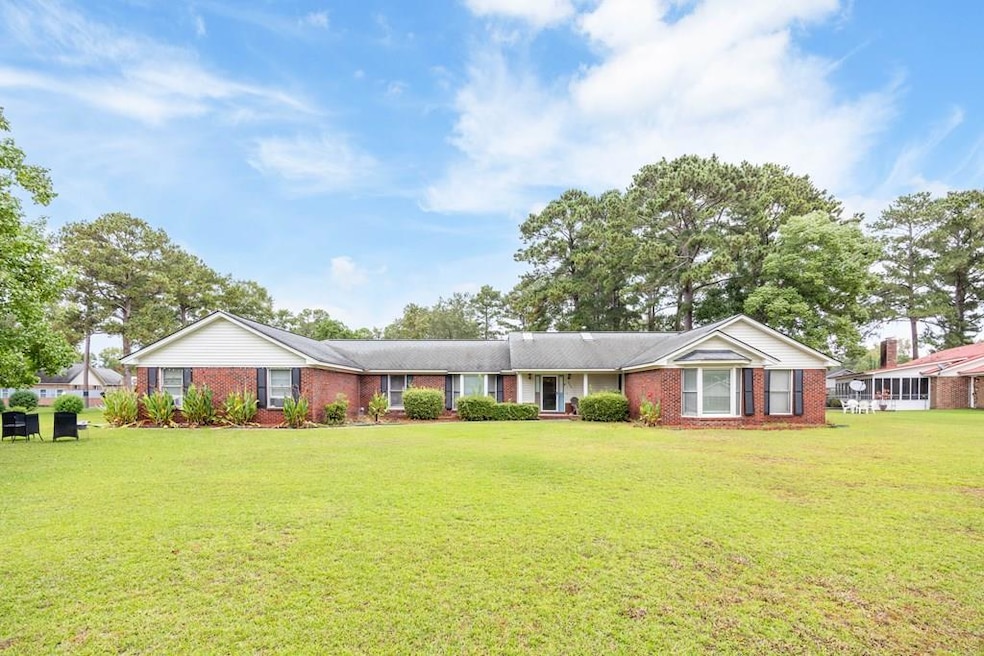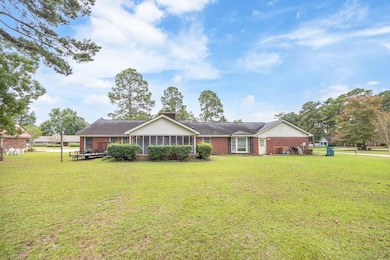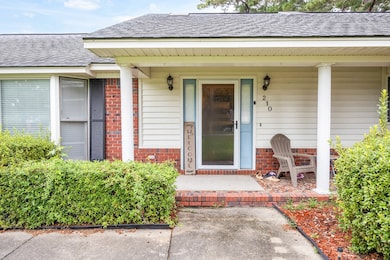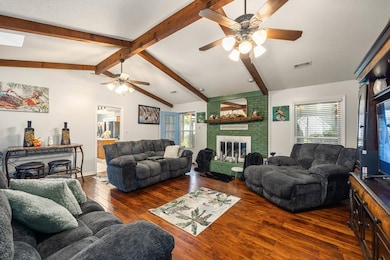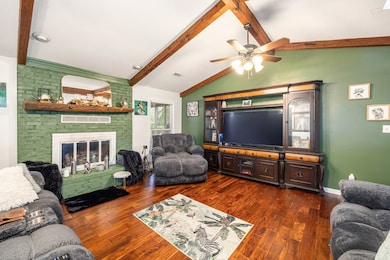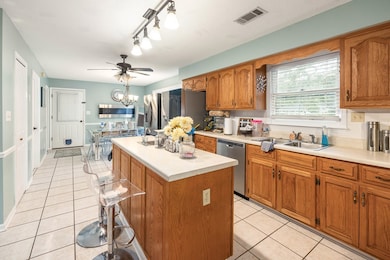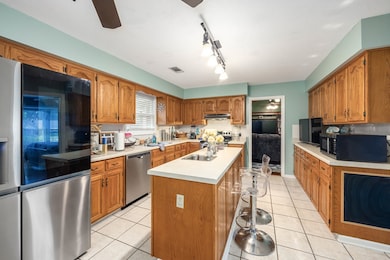210 Irwinton Dr Eufaula, AL 36027
Estimated payment $1,667/month
Highlights
- Family Room with Fireplace
- Ranch Style House
- No HOA
- Eufaula Primary School Rated A-
- Corner Lot
- Double Vanity
About This Home
Welcome home to 210 Irwinton Drive, a beautiful 4-sided brick home with all the space, character, and comfort you've been looking for! This 3-bedroom, 2.5 - bath home offers room to spread out with a bonus room, sunroom, and an oversized garage that's perfect for extra storage or a workshop. Step inside and you'll fall in love with the living room's warm wood beams. They add just the right touch of charm and character, giving the space a welcoming feel that makes it easy to picture yourself relaxing or entertaining. The spacious kitchen offers plenty of room for cooking and gathering, with an easy flow into the main living areas. The sunroom overlooks a spacious backyard where you'll want to linger a while, the perfect spot to enjoy morning coffee, unwind at the end of the day, or watch the seasons change. The yard has plenty of space. Located in a well-established neighborhood just minutes from beautiful Lake Eufaula, local shops, and dining, this home offers the best of both convenience and comfort.
Listing Agent
Coldwell Banker / Kennon, Parker, Duncan & Davis Brokerage Phone: 7062561000 License #405198 Listed on: 10/14/2025

Home Details
Home Type
- Single Family
Est. Annual Taxes
- $1,030
Year Built
- Built in 1988
Lot Details
- 0.47 Acre Lot
- Corner Lot
Parking
- 2 Car Garage
- Driveway
- Open Parking
Home Design
- Ranch Style House
- Brick Exterior Construction
Interior Spaces
- 2,310 Sq Ft Home
- Family Room with Fireplace
- Storm Doors
Kitchen
- Electric Range
- Microwave
Bedrooms and Bathrooms
- 3 Main Level Bedrooms
- Walk-In Closet
- Double Vanity
Utilities
- Cooling Available
- Forced Air Heating System
Community Details
- No Home Owners Association
- Hunter Subdivision
Listing and Financial Details
- Assessor Parcel Number 240204300400500
Map
Home Values in the Area
Average Home Value in this Area
Tax History
| Year | Tax Paid | Tax Assessment Tax Assessment Total Assessment is a certain percentage of the fair market value that is determined by local assessors to be the total taxable value of land and additions on the property. | Land | Improvement |
|---|---|---|---|---|
| 2024 | $1,030 | $25,250 | $3,250 | $22,000 |
| 2023 | $1,033 | $25,250 | $3,250 | $22,000 |
| 2022 | $955 | $23,420 | $3,250 | $20,170 |
| 2021 | $846 | $20,850 | $3,250 | $17,600 |
| 2020 | $843 | $20,800 | $3,420 | $17,380 |
| 2019 | $816 | $20,160 | $3,260 | $16,900 |
| 2018 | $801 | $19,820 | $3,260 | $16,560 |
| 2017 | $801 | $19,820 | $3,260 | $16,560 |
| 2016 | $783 | $0 | $0 | $0 |
| 2015 | $783 | $0 | $0 | $0 |
| 2010 | $784 | $19,390 | $3,250 | $16,140 |
Property History
| Date | Event | Price | List to Sale | Price per Sq Ft | Prior Sale |
|---|---|---|---|---|---|
| 10/14/2025 10/14/25 | For Sale | $299,900 | +81.8% | $130 / Sq Ft | |
| 03/02/2018 03/02/18 | Sold | $165,000 | 0.0% | $72 / Sq Ft | View Prior Sale |
| 01/18/2018 01/18/18 | Pending | -- | -- | -- | |
| 01/09/2018 01/09/18 | For Sale | $165,000 | -- | $72 / Sq Ft |
Purchase History
| Date | Type | Sale Price | Title Company |
|---|---|---|---|
| Deed | $253,700 | -- |
Source: Columbus Board of REALTORS® (GA)
MLS Number: 223915
APN: 24-02-04-3-004-005-000-0
- 103 Julie Anne Ct
- 505 Inlet Rd
- 0 Newmont & Irwinton Dr Unit 27243
- 409 Inlet Rd
- 524 Inlet Rd
- 528 Inlet Rd
- Lot 41 Cypress Cove Dr
- Lot 28 Cypress Cove Dr
- 0 Cypress Cove Dr Unit 25752
- Lot 26 Hunters Inlet Rd
- LOT 4 S Randolph Ave
- 209 Cypress Cove Dr
- 203 Kent Dr
- 108 Imperial Dr
- 0 Hwy 431 S Unit 27053
- 0 Hwy 431 S Unit 200416
- 0 Hwy 431 S Unit 3+/- 10402268
- HWY 431 S Eufaula Avenue - (Smith Property)
- 0 Paul Lee Pkwy
- 1858 S Eufaula Ave
