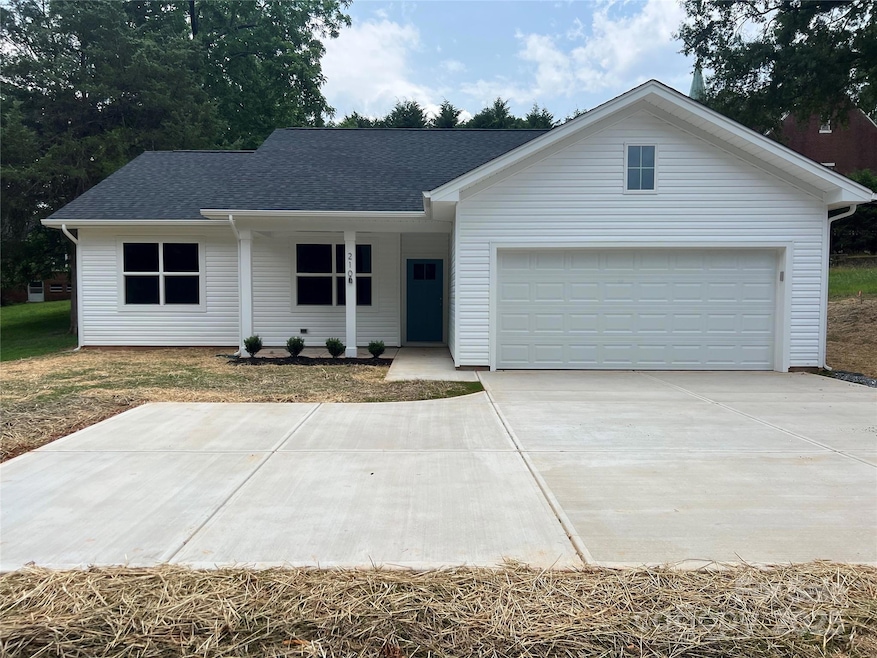210 Johnson St Troutman, NC 28166
Estimated payment $2,078/month
Highlights
- New Construction
- Recreation Facilities
- 2 Car Attached Garage
- No HOA
- Front Porch
- Walk-In Closet
About This Home
HOLIDAY INCENTIVES OFFERED! *$eller paid Closing Costs, Interest rate Buydowns, Blinds and Appliances, can be open to negotiations, for the Holidays! Location! Location! Location! Hard to find 4 bedroom 2 bath / 2 car garage, ranch style New Construction on 1/4 acre ~ IN TOWN! OPEN HOUSE DAILY. This popular floor plan with 9’ ceilings ! ~ offers a Great Room Concept, spacious kitchen, eating bar and dining area. 4 bedrooms in a coveted single story layout! Laundry room, extra storage, walk in closet in Primary, and a 2 car garage + xtra parking await! Granite countertops, windows galore and end of lane privacy. Central to walking trails, parks, sports complex, restaurants & groceries! Desirable Troutman School District & in desirable Iredell County! Community Pool, Winery, Lake Norman and I-77 are minutes away. This home checks so many boxes and is a MUST SEE, in a hidden gem of a Village.
Listing Agent
Carolina Realty Solutions Brokerage Email: max.morrison@crsmail.com License #205481 Listed on: 06/06/2025
Home Details
Home Type
- Single Family
Year Built
- Built in 2025 | New Construction
Parking
- 2 Car Attached Garage
- Garage Door Opener
Home Design
- Slab Foundation
- Vinyl Siding
Interior Spaces
- 1,415 Sq Ft Home
- 1-Story Property
- Insulated Windows
- Window Screens
- Pull Down Stairs to Attic
- Carbon Monoxide Detectors
Kitchen
- Breakfast Bar
- Electric Oven
- Electric Range
- Microwave
- Dishwasher
- Kitchen Island
- Disposal
Flooring
- Carpet
- Vinyl
Bedrooms and Bathrooms
- 4 Main Level Bedrooms
- Walk-In Closet
- 2 Full Bathrooms
Laundry
- Laundry Room
- Electric Dryer Hookup
Schools
- Troutman Elementary And Middle School
Utilities
- Central Air
- Vented Exhaust Fan
- Heat Pump System
Additional Features
- Front Porch
- 0.25 Acre Lot
Listing and Financial Details
- Assessor Parcel Number 4731971102.000
Community Details
Recreation
- Recreation Facilities
- Trails
Additional Features
- No Home Owners Association
- Card or Code Access
Map
Home Values in the Area
Average Home Value in this Area
Property History
| Date | Event | Price | List to Sale | Price per Sq Ft |
|---|---|---|---|---|
| 09/28/2025 09/28/25 | Price Changed | $329,500 | -3.9% | $233 / Sq Ft |
| 07/31/2025 07/31/25 | Price Changed | $342,999 | -1.2% | $242 / Sq Ft |
| 06/06/2025 06/06/25 | For Sale | $347,000 | -- | $245 / Sq Ft |
Source: Canopy MLS (Canopy Realtor® Association)
MLS Number: 4266304
- 242 North Ave
- 156 Brooks St
- 0 Bradburn St Unit CAR4310045
- 164 N Eastway Dr
- 310 E Church St
- 316 E Church St
- Maywood Plan at The Townes at Troutman
- Pearson Plan at The Townes at Troutman
- 101 S Sina St
- 128 N Sina St
- 105 N Sina St
- 228 Cassius Dr
- Dickenson Plan at Winecoff Village
- 210 Astor St
- 224 Cassius Dr
- Whitman Plan at Winecoff Village
- Crane Plan at Winecoff Village
- Frost Plan at Winecoff Village
- 207 Cassius Dr
- 00 Zion Wesley Rd
- 482 Patterson St
- 124 Nathall Trail
- 177 Goodman Rd Unit A
- 113 Cherella Ln
- 104 Allston Way
- 136 Cherella Ln
- 108 Allston Way
- 166 Cassius Dr
- 140 Cherella Ln
- 142 Cherella Ln
- 116 Allston Way
- 134 Cassius Dr
- 113 Aberdeen Dr
- 148 Allston Way
- 119 Aberdeen Dr
- 106 Cassius Dr
- 125 Nathall Trail
- 141 Clinton Ct
- 508 S Main St
- 756 Georgie St





