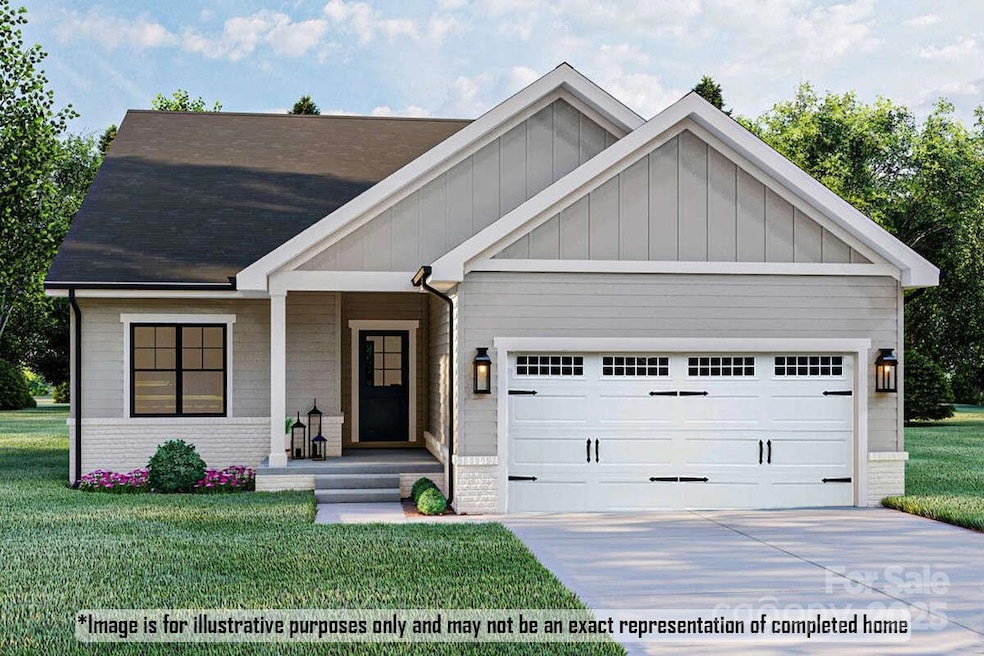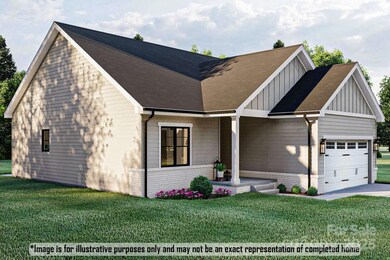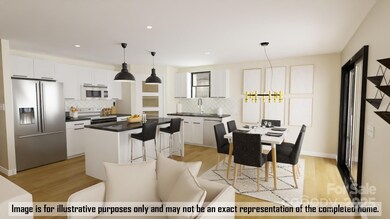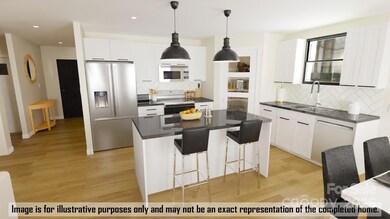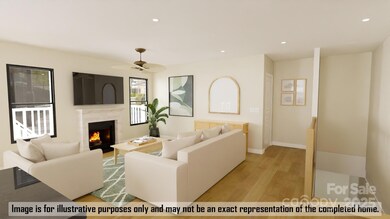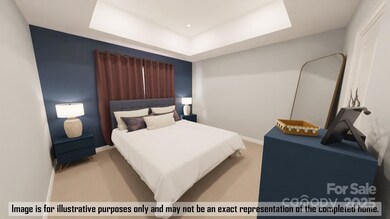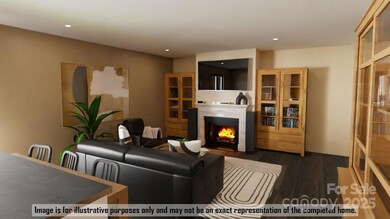210 Joy Lynne Ct Jonesville, NC 28642
Estimated payment $2,329/month
Highlights
- Very Popular Property
- Deck
- Covered Patio or Porch
- Home Under Construction
- No HOA
- 2 Car Attached Garage
About This Home
New Construction! - Soon to be [Estimated Completion April 2026], beautiful 4 BR 3 Bath home is underway in Jonesville, NC. Low stress living in the middle of the Yadkin Valley Wine Region and only minutes to shopping, hiking trails, restaurants and downtown Elkin. 2,224+/- sq. ft. of living space. Open floor plan including center kitchen island, granite or quartz counters and corner pantry; Living room and lower level family room include fireplaces. Primary bedroom w/tray ceiling, huge walk-in closet, & primary bath on main level;20 ft x 12 ft Trex deck and 2 car garage. List of upgrades available.....Make this home yours today and help pick out colors!
Listing Agent
Dream Maker Properties LLC Brokerage Email: allen.lyles@gmail.com License #202810 Listed on: 11/25/2025
Home Details
Home Type
- Single Family
Est. Annual Taxes
- $122
Year Built
- Home Under Construction
Parking
- 2 Car Attached Garage
- Front Facing Garage
- Driveway
Home Design
- Home is estimated to be completed on 4/30/26
- Hardboard
Interior Spaces
- 1-Story Property
- Family Room with Fireplace
- Living Room with Fireplace
- Electric Range
Flooring
- Carpet
- Vinyl
Bedrooms and Bathrooms
- 3 Full Bathrooms
Laundry
- Laundry Room
- Washer and Electric Dryer Hookup
Finished Basement
- Exterior Basement Entry
- Basement Storage
Outdoor Features
- Deck
- Covered Patio or Porch
Schools
- Jonesville Elementary School
- Starmount Middle School
- Starmount High School
Additional Features
- Property is zoned R-12
- Cooling Available
Community Details
- No Home Owners Association
- Grace Haven Subdivision
Listing and Financial Details
- Assessor Parcel Number 124035
Map
Home Values in the Area
Average Home Value in this Area
Tax History
| Year | Tax Paid | Tax Assessment Tax Assessment Total Assessment is a certain percentage of the fair market value that is determined by local assessors to be the total taxable value of land and additions on the property. | Land | Improvement |
|---|---|---|---|---|
| 2025 | $122 | $17,325 | $17,325 | $0 |
| 2024 | $121 | $17,325 | $17,325 | $0 |
| 2023 | $114 | $17,325 | $0 | $0 |
| 2022 | $114 | $15,750 | $0 | $0 |
| 2021 | $114 | $15,750 | $15,750 | $0 |
| 2020 | $114 | $15,750 | $15,750 | $0 |
| 2019 | $117 | $15,750 | $15,750 | $0 |
| 2018 | $117 | $15,750 | $15,750 | $0 |
| 2017 | $114 | $15,750 | $15,750 | $0 |
| 2016 | $137 | $18,900 | $18,900 | $0 |
| 2015 | $140 | $18,900 | $18,900 | $0 |
| 2014 | $140 | $18,900 | $18,900 | $0 |
| 2013 | $143 | $18,900 | $18,900 | $0 |
Property History
| Date | Event | Price | List to Sale | Price per Sq Ft |
|---|---|---|---|---|
| 11/25/2025 11/25/25 | For Sale | $439,000 | -- | $197 / Sq Ft |
Purchase History
| Date | Type | Sale Price | Title Company |
|---|---|---|---|
| Warranty Deed | $22,000 | None Listed On Document | |
| Warranty Deed | -- | -- | |
| Warranty Deed | -- | None Available |
Source: Canopy MLS (Canopy Realtor® Association)
MLS Number: 4315429
APN: 124035
- 204 Triplett St
- 109 Park Circle Dr
- 118 Triplett St
- 113 Hardy St
- 214 S Jonesville Blvd
- 134 N Park Dr
- 117 Hillcrest St
- 1 Valley Dr
- TBD N Carolina 67
- 115 N Arlington Ave Unit 28-33, 65-70
- 115 N Arlington Ave
- 107 Glenwood Ave
- 00 E Main St
- 0 E Main St
- 325 N Mineral Springs Dr
- 216 Brookwood Dr
- 218 Cedarbrook Rd
- 117 Pinnix St
- TBD Pinnix St
- 103 Shaw St
- 354 Forest Oaks Dr
- 711 Kensington Ave Unit B
- 318 Welch Rd
- 816 Banner St
- 335 Willow St
- 327 Cherry St Unit 13
- 800 Dodson Mill Rd Unit 9
- 800 Dodson Mill Rd Unit 5
- 570 McGlamery Rd
- 1174 Perch Rd
- 347 Pilot Ridge Dr
- 234 Hylton St
- 2053 Spring Wind Rd
- 7853 Beech Forest Rd
- 125 Sedgewick Ridge Ct
- 51 Lucas St
- 133 Salem Dr
- 6051 Tobaccoville Rd
- 6051 Tobaccoville Rd
- 134 Mountain Crest Dr
