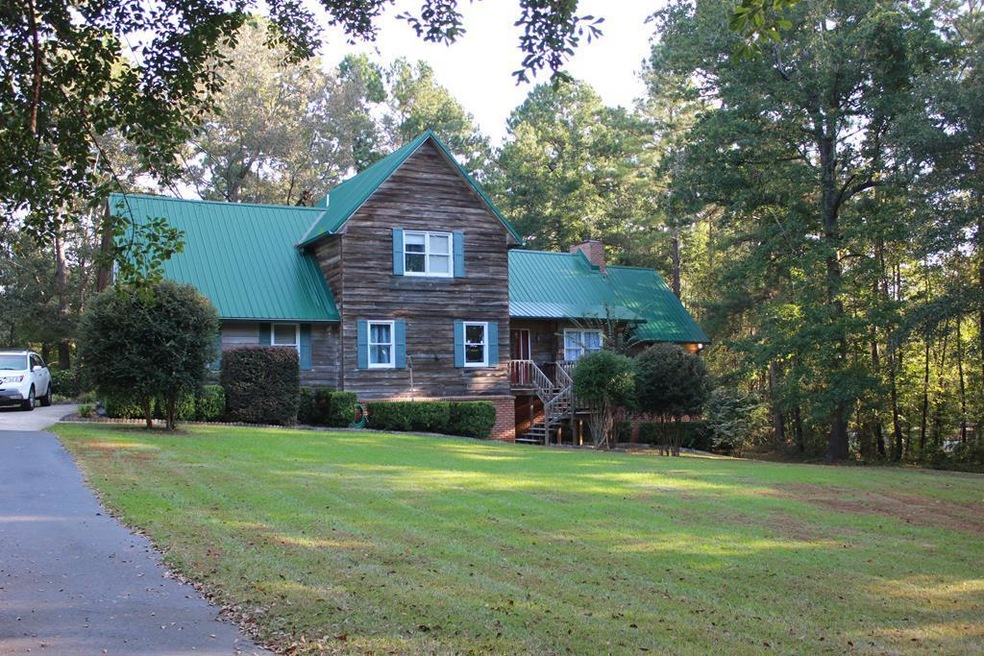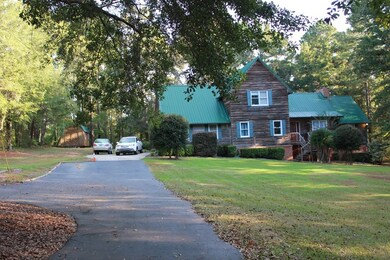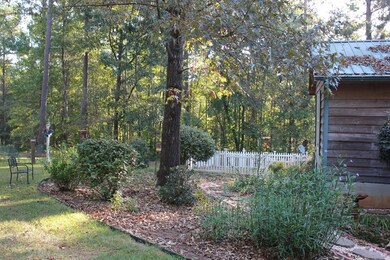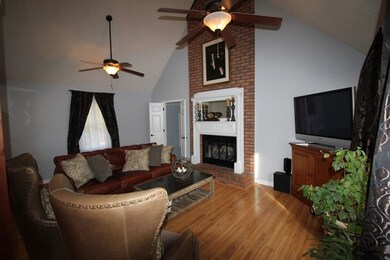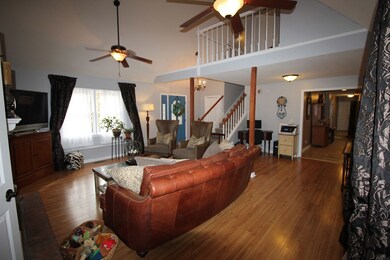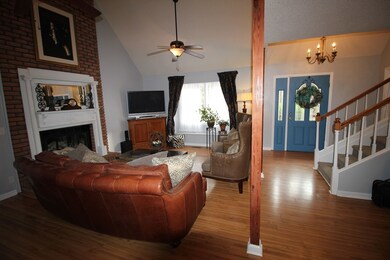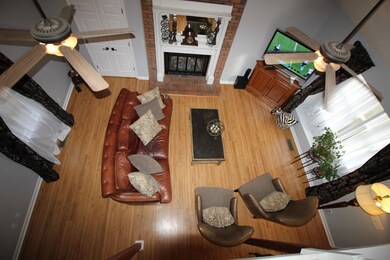
210 Kingswood Dr Macon, GA 31210
Highlights
- Deck
- Main Floor Primary Bedroom
- No HOA
- T.G. Scott Elementary School Rated A-
- Whirlpool Bathtub
- Formal Dining Room
About This Home
As of February 2019Cypress and Brick 4 Bedroom 2.5 bath home. 2600 sq. ft. includes vaulted ceilings, large rooms, master on main. Huge kitchen (remodeled in 2005) with granite and SS appliances. Whirlpool plus shower in newly remodeled master bath. Landscaped, 4+ ac., great location. New carpet throughout, new paint throughout. Designer colors throughout first floor. New hardwood floor in master. New kitchen fixtures and new water heater (2015).
Last Agent to Sell the Property
Clickit Realty Inc. License #347205 Listed on: 11/30/2018
Last Buyer's Agent
John Wood
Rivoli Realty License #361177
Home Details
Home Type
- Single Family
Est. Annual Taxes
- $3,074
Year Built
- Built in 1987
Lot Details
- 4.16 Acre Lot
- Lot Dimensions are 170x1029x185x1103
- Fenced
Parking
- 2 Car Attached Garage
Interior Spaces
- 2,600 Sq Ft Home
- 2-Story Property
- Gas Log Fireplace
- Formal Dining Room
- Carpet
- Crawl Space
- Storage In Attic
- Home Security System
Kitchen
- Ice Maker
- Dishwasher
Bedrooms and Bathrooms
- 4 Bedrooms
- Primary Bedroom on Main
- Walk-In Closet
- Whirlpool Bathtub
Outdoor Features
- Deck
- Outbuilding
- Porch
Schools
- Tg Scott Elementary School
- Monroe County Middle School
- Mary Persons High School
Utilities
- Central Heating and Cooling System
- Heat Pump System
- Septic Tank
Community Details
- No Home Owners Association
- Kingswood Forest Subdivision
Listing and Financial Details
- Assessor Parcel Number 112050
- Tax Block A
Ownership History
Purchase Details
Home Financials for this Owner
Home Financials are based on the most recent Mortgage that was taken out on this home.Purchase Details
Home Financials for this Owner
Home Financials are based on the most recent Mortgage that was taken out on this home.Purchase Details
Home Financials for this Owner
Home Financials are based on the most recent Mortgage that was taken out on this home.Purchase Details
Home Financials for this Owner
Home Financials are based on the most recent Mortgage that was taken out on this home.Purchase Details
Purchase Details
Similar Homes in the area
Home Values in the Area
Average Home Value in this Area
Purchase History
| Date | Type | Sale Price | Title Company |
|---|---|---|---|
| Warranty Deed | $340,000 | -- | |
| Warranty Deed | $260,000 | -- | |
| Warranty Deed | -- | -- | |
| Warranty Deed | $234,500 | -- | |
| Warranty Deed | $123,000 | -- | |
| Deed | $120,000 | -- |
Mortgage History
| Date | Status | Loan Amount | Loan Type |
|---|---|---|---|
| Open | $272,000 | Cash | |
| Previous Owner | $271,439 | VA | |
| Previous Owner | $270,053 | VA | |
| Previous Owner | $268,580 | No Value Available | |
| Previous Owner | $222,775 | New Conventional | |
| Previous Owner | $163,500 | New Conventional | |
| Previous Owner | $82,400 | New Conventional |
Property History
| Date | Event | Price | Change | Sq Ft Price |
|---|---|---|---|---|
| 02/15/2019 02/15/19 | Sold | $260,000 | -1.8% | $100 / Sq Ft |
| 01/13/2019 01/13/19 | Pending | -- | -- | -- |
| 11/30/2018 11/30/18 | For Sale | $264,900 | +13.0% | $102 / Sq Ft |
| 09/13/2013 09/13/13 | Sold | $234,500 | -0.8% | $87 / Sq Ft |
| 08/16/2013 08/16/13 | Pending | -- | -- | -- |
| 07/24/2013 07/24/13 | For Sale | $236,500 | -- | $88 / Sq Ft |
Tax History Compared to Growth
Tax History
| Year | Tax Paid | Tax Assessment Tax Assessment Total Assessment is a certain percentage of the fair market value that is determined by local assessors to be the total taxable value of land and additions on the property. | Land | Improvement |
|---|---|---|---|---|
| 2024 | $3,074 | $125,772 | $24,240 | $101,532 |
| 2023 | $3,074 | $108,892 | $24,240 | $84,652 |
| 2022 | $2,623 | $108,892 | $24,240 | $84,652 |
| 2021 | $2,895 | $103,292 | $24,240 | $79,052 |
| 2020 | $2,968 | $103,292 | $24,240 | $79,052 |
| 2019 | $2,921 | $100,852 | $24,240 | $76,612 |
| 2018 | $2,404 | $82,760 | $24,240 | $58,520 |
| 2017 | $2,405 | $82,760 | $24,240 | $58,520 |
| 2016 | $2,287 | $82,760 | $24,240 | $58,520 |
| 2015 | $2,168 | $82,760 | $24,240 | $58,520 |
| 2014 | $2,288 | $90,520 | $24,240 | $66,280 |
Agents Affiliated with this Home
-

Seller's Agent in 2019
Susan Ayers
Clickit Realty Inc.
(678) 344-1600
4,122 Total Sales
-
J
Buyer's Agent in 2019
John Wood
Rivoli Realty
-
A
Buyer's Agent in 2013
Ann Arthurs
Sheridan, Solomon & Associates
Map
Source: Middle Georgia MLS
MLS Number: 147384
APN: 112-050
- 106 Dumbarton Dr
- 102 Red Eagle Trail
- 137 Colebrook Dr
- 264 Ridge Crest Dr
- 5609 Taylor Terrace
- 15 Sue Place
- 2586 Wesleyan Dr N
- 133 Searcy Dr
- 0 Pea Ridge Rd Unit 10432504
- 0 Pea Ridge Rd Unit 177687
- 625 Rum Creek Rd
- 507 Whistler Ln N
- 1301 Exchange Dr
- 376 Providence Blvd
- 2401 Exchange Dr
- 337 Carillon Ln
- 0 Rum Creek Rd Unit 24151025
- 0 Rum Creek Rd Unit 10564676
- 2080 Bowman Park
- 371 Carillon Ln
