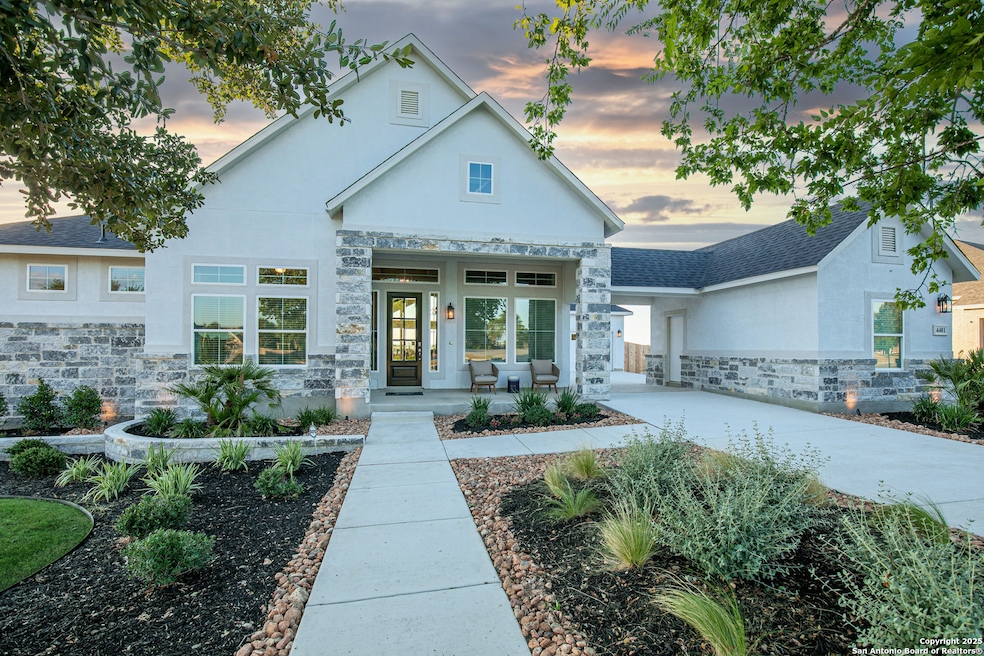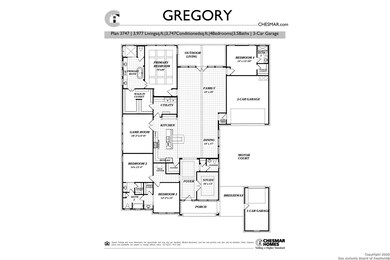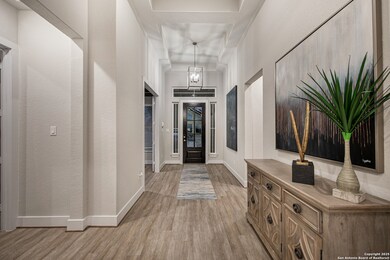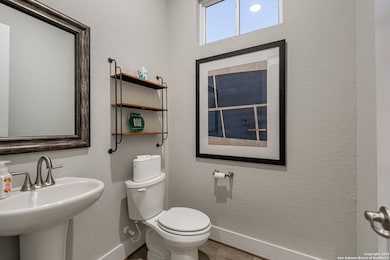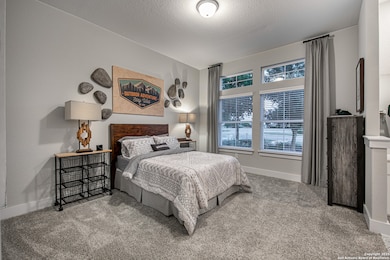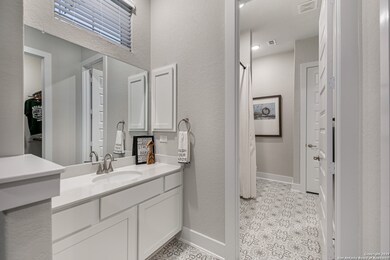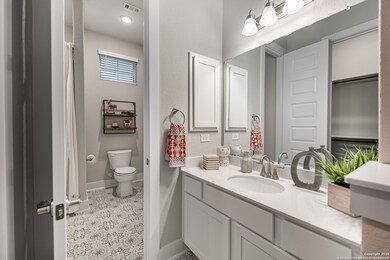
210 Landon Path Castroville, TX 78009
Estimated payment $5,293/month
Highlights
- New Construction
- Mature Trees
- Wood Flooring
- Castroville Elementary School Rated A-
- Vaulted Ceiling
- Game Room
About This Home
*Home is currently under construction* Photos are not of actual home* Sitting on a green belt, Our newest one-story floor plan, the Gregory! This home is for those who share a love of cars because this plan has made extra car storage possible! The home itself continues to showcase popular features such as vaulted ceilings, a huge kitchen island, an area that opens up to the family and dining area, an outdoor patio to give you views of the hill country, and much more! With 4 bedrooms, 3 and a half bathrooms, a flex room, formal study, and even a tech center, you have plenty of space to entertain family or work from home.
Home Details
Home Type
- Single Family
Year Built
- Built in 2025 | New Construction
Lot Details
- 0.41 Acre Lot
- Fenced
- Level Lot
- Sprinkler System
- Mature Trees
HOA Fees
- $13 Monthly HOA Fees
Home Design
- Slab Foundation
- Composition Roof
- Radiant Barrier
Interior Spaces
- 3,747 Sq Ft Home
- Property has 1 Level
- Vaulted Ceiling
- Ceiling Fan
- Double Pane Windows
- Low Emissivity Windows
- Window Treatments
- Family Room with Fireplace
- Combination Dining and Living Room
- Game Room
- Wood Flooring
- Washer Hookup
Kitchen
- Eat-In Kitchen
- Walk-In Pantry
- Built-In Oven
- Gas Cooktop
- Ice Maker
- Disposal
Bedrooms and Bathrooms
- 4 Bedrooms
Home Security
- Prewired Security
- Fire and Smoke Detector
Parking
- 3 Car Garage
- Garage Door Opener
- Driveway Level
Schools
- Castrovill Elementary School
- Medina Val High School
Utilities
- Central Heating and Cooling System
- SEER Rated 16+ Air Conditioning Units
- Window Unit Heating System
- Heating System Uses Natural Gas
- Programmable Thermostat
- High-Efficiency Water Heater
- Gas Water Heater
- Cable TV Available
Additional Features
- ENERGY STAR Qualified Equipment
- Covered Patio or Porch
Listing and Financial Details
- Legal Lot and Block 17 / 3
Community Details
Overview
- $150 HOA Transfer Fee
- Diamond Association Management Association
- Built by Chesmar Homes
- Potranco Oaks Subdivision
- Mandatory home owners association
Security
- Controlled Access
Map
Home Values in the Area
Average Home Value in this Area
Property History
| Date | Event | Price | Change | Sq Ft Price |
|---|---|---|---|---|
| 07/17/2025 07/17/25 | For Sale | $824,260 | -- | $220 / Sq Ft |
Similar Homes in Castroville, TX
Source: San Antonio Board of REALTORS®
MLS Number: 1884730
- 165 Poe Pkwy
- 534 Englewood Ln
- 222 Poe Pkwy
- 549 Englewood Ln
- 235 Poe Pkwy
- 250 Matthew Path
- 571 Englewood Ln
- 146 Sunrise Hill
- Silas Plan at Potranco Oaks - The Reserve
- Anthony 100' Plan at Potranco Oaks
- Rockwell 100' Plan at Potranco Oaks
- Savara Plan at Potranco Oaks
- Bethany 100' Plan at Potranco Oaks
- Brody Plan at Potranco Oaks - The Reserve
- Raven Plan at Potranco Oaks
- Gregory 100' Plan at Potranco Oaks
- Grant Plan at Potranco Oaks
- Lancashire 100' Plan at Potranco Oaks
- Memphis Plan at Potranco Oaks
- Calvin Plan at Potranco Oaks
- 242 Sittre Dr
- 270 Lilly Bluff
- 212 Big Bend Path
- 319 County Road 386
- 321 Kildeer Creek
- 311 Nespral Dr
- 367 Nespral Dr
- 483 Nespral Dr
- 110 Spurfowl
- 175 Katherine Way
- 141 Golden Wren
- 622 Abigail Alley
- 109 Golden Wren
- 269 Bonnie Bend
- 370 Perch Horizon
- 264 Bonnie Bend
- 586 Abigail Alley
- 482 Abigail Alley
- 177 Bahama Woodstar
- 721-733 Ryan Crossing Unit 721
