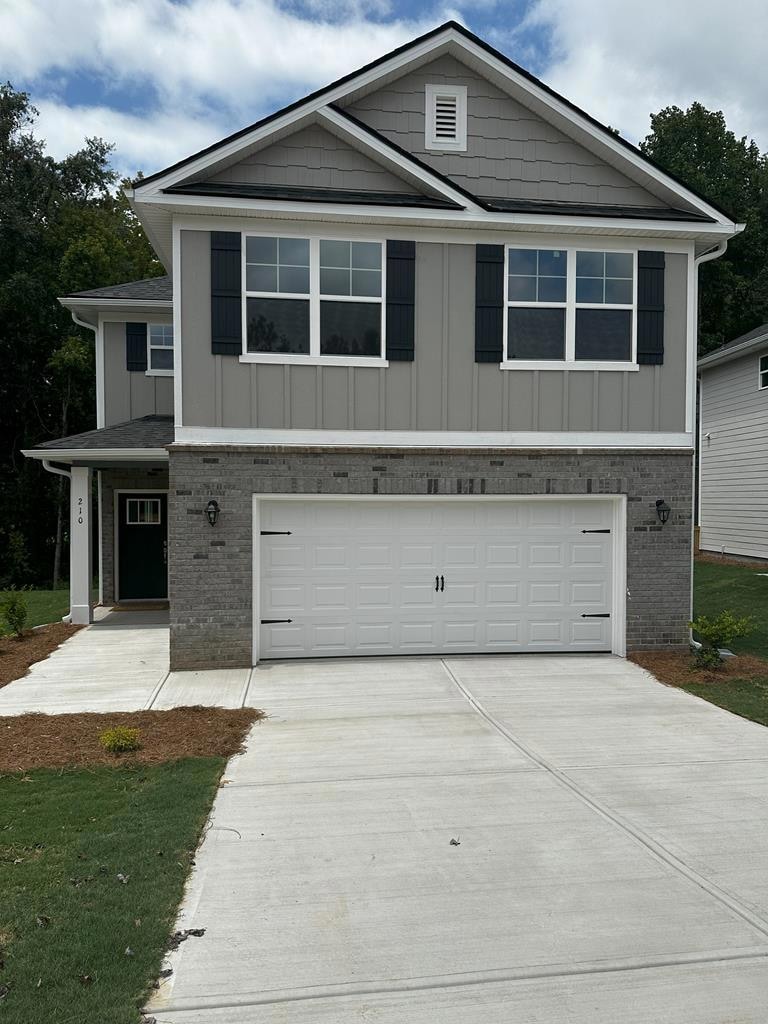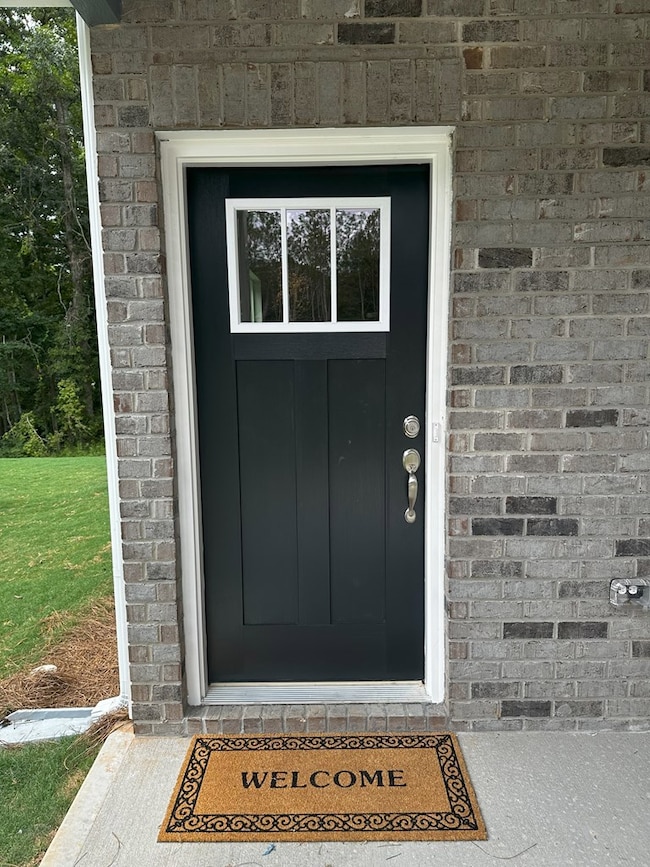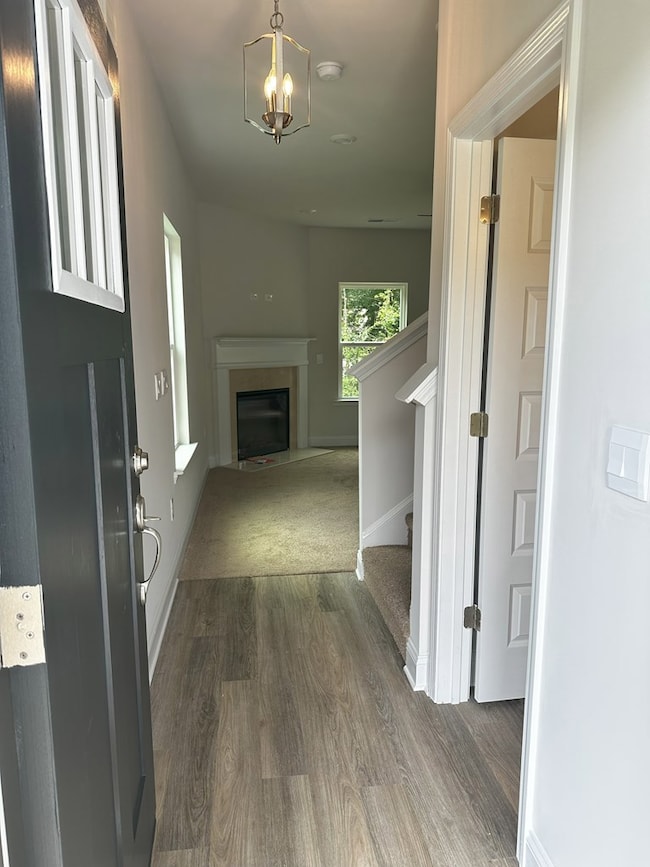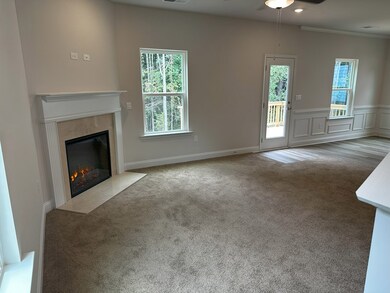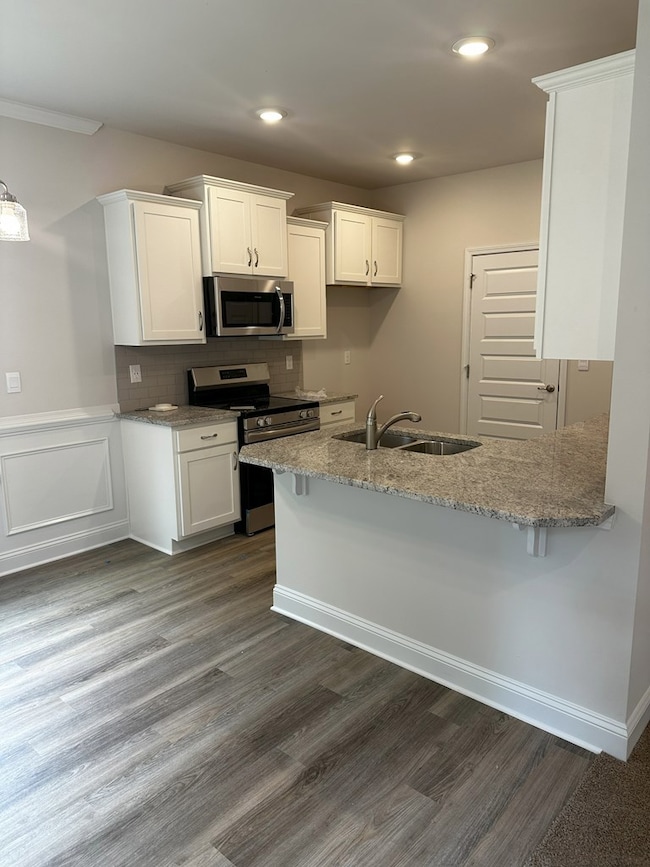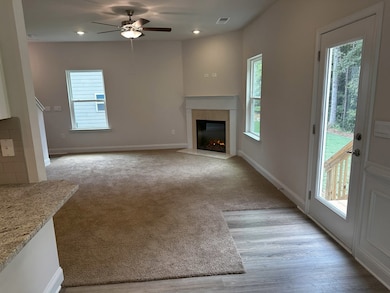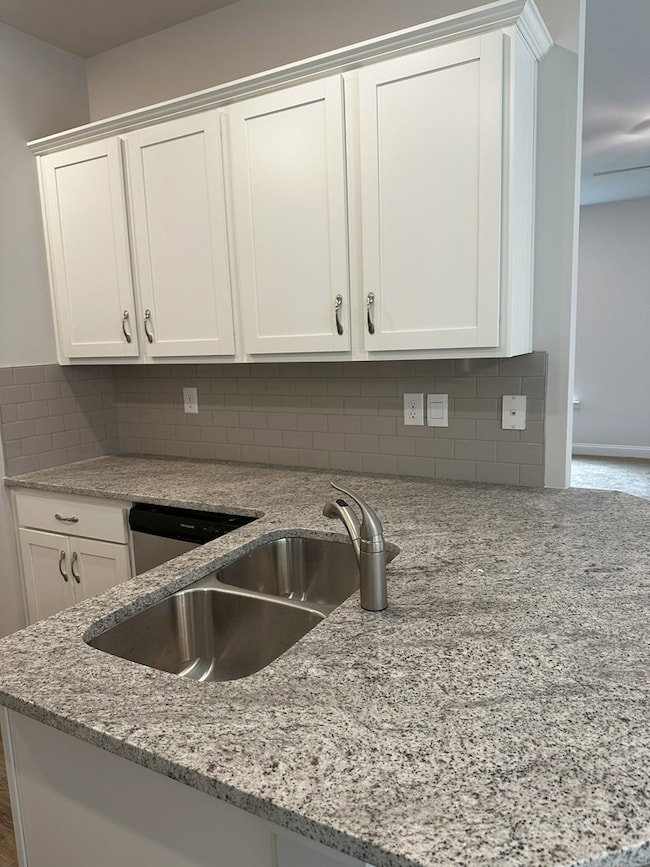210 Lane Dr Carrollton, GA 30117
Estimated payment $1,720/month
Highlights
- New Construction
- Traditional Architecture
- Cooling Available
- Carrollton Elementary School Rated A-
- 2 Car Attached Garage
- Laundry Room
About This Home
Move-In Ready! Welcome to the inviting 1643 floor plan by Adams Homes, where comfort and functionality come together in a thoughtfully designed space. With Greenbelt access just steps away, you'll enjoy easy entry to nearly 18 miles of paved trails perfect for walking, biking, and connecting with everything Carrollton has to offer. Inside, a spacious living area sets the tone-bright, open, and ideal for both relaxation and entertaining. The open-concept layout seamlessly connects the living room, dining area, and kitchen, creating a natural flow for everyday living and gatherings. Upstairs, the owner's suite provides a private retreat with a well-appointed en-suite bathroom and walk-in closet. Two additional bedrooms add flexibility, perfect for family, guests, or a dedicated home office. A patio extends your living space outdoors, offering the perfect spot for morning coffee, weekend barbecues, or quiet evenings under the stars. With Adams Homes' reputation for quality craftsmanship and attention to detail, the 1643 floor plan combines charm, style, and functionality-making it more than just a house, but a place to truly call home.
Listing Agent
Adams Homes Realty Inc. Brokerage Phone: 6789093063 License #434959 Listed on: 10/24/2025

Open House Schedule
-
Saturday, November 22, 202512:00 to 3:00 pm11/22/2025 12:00:00 PM +00:0011/22/2025 3:00:00 PM +00:00CANTERBURY VILLAS Open House! Come for the giveaways and stay for the beautiful homes. Come and see our great rates, upgraded fixtures, as well as molding and millwork design that turns a house into a home. Relax with some Charcuterie & Drinks. See you there! Meet at the Model Home.Add to Calendar
Home Details
Home Type
- Single Family
Est. Annual Taxes
- $27
Year Built
- Built in 2024 | New Construction
HOA Fees
- $25 Monthly HOA Fees
Parking
- 2 Car Attached Garage
- Open Parking
Home Design
- Traditional Architecture
- Brick Exterior Construction
- Slab Foundation
- Wood Siding
Interior Spaces
- 1,643 Sq Ft Home
- 2-Story Property
- Ceiling Fan
- Family Room with Fireplace
- Combination Dining and Living Room
- Laundry Room
Kitchen
- Range
- Microwave
- Dishwasher
- Disposal
Flooring
- Carpet
- Vinyl
Bedrooms and Bathrooms
- 3 Bedrooms
Eco-Friendly Details
- Energy-Efficient Thermostat
Schools
- Carrollton Elementary And Middle School
- Carrrollton High School
Utilities
- Cooling Available
- Heating Available
- Natural Gas Not Available
- Electric Water Heater
Community Details
- Canterbury Villas Subdivision
Listing and Financial Details
- Tax Lot 61
- Assessor Parcel Number C06 0220125
Map
Home Values in the Area
Average Home Value in this Area
Tax History
| Year | Tax Paid | Tax Assessment Tax Assessment Total Assessment is a certain percentage of the fair market value that is determined by local assessors to be the total taxable value of land and additions on the property. | Land | Improvement |
|---|---|---|---|---|
| 2024 | $27 | $1,000 | $1,000 | -- |
| 2023 | $27 | $1,000 | $1,000 | $0 |
| 2022 | $29 | $1,000 | $1,000 | $0 |
| 2021 | $29 | $1,000 | $1,000 | $0 |
| 2020 | $29 | $1,000 | $1,000 | $0 |
| 2019 | $30 | $1,000 | $1,000 | $0 |
| 2018 | $12 | $400 | $400 | $0 |
| 2017 | $12 | $400 | $400 | $0 |
| 2016 | $51 | $1,000 | $1,000 | $0 |
| 2015 | $31 | $1,000 | $1,000 | $0 |
| 2014 | $31 | $1,000 | $1,000 | $0 |
Property History
| Date | Event | Price | List to Sale | Price per Sq Ft |
|---|---|---|---|---|
| 11/05/2025 11/05/25 | Price Changed | $321,300 | -8.5% | $196 / Sq Ft |
| 10/24/2025 10/24/25 | For Sale | $351,300 | -- | $214 / Sq Ft |
Purchase History
| Date | Type | Sale Price | Title Company |
|---|---|---|---|
| Warranty Deed | $1,125,000 | -- |
Source: West Metro Board of REALTORS®
MLS Number: 148335
APN: C06-0220125
- 214 Lane Dr
- 212 Lane Dr Unit LOT 60
- 212 Lane Dr
- 216 Lane Dr
- 210 Lane Dr Unit LOT 61
- 202 Laney Dr
- 112 Lane Dr
- 112 Lane Dr Unit LOT 68
- 521 Adamson Ave
- 317 Bledsoe St
- 509 Adamson Ave
- Plan 2121 at Canterbury Villas
- Plan 2307 at Canterbury Villas
- 204 Chaucer Ln
- Plan 1522 at Canterbury Villas
- Plan 1634 at Canterbury Villas
- Plan 2628 at Canterbury Villas
- 150 Adamson Dr
- 114 Bennett Cir
- 208 Lane Dr
- 300 Bledsoe St
- 200 Bledsoe St
- 341 Clifton Terrace
- 717 Burns Rd
- 107 Robinson Ave
- 130 Waverly Way
- 1126 Maple St
- 116 Brock St
- 124-125 Williams St
- 233 Hays Mill Rd
- 201 Hays Mill Rd
- 1205 Maple St
- 460 Hays Mill Rd
- 333 Foster St
- 903 Hays Mill Rd
- 102 University Dr
- 55 Alvin Dr
- 915 Lovvorn Rd
- 250 Northwinds Blvd
- 162 Poplar Point Dr
