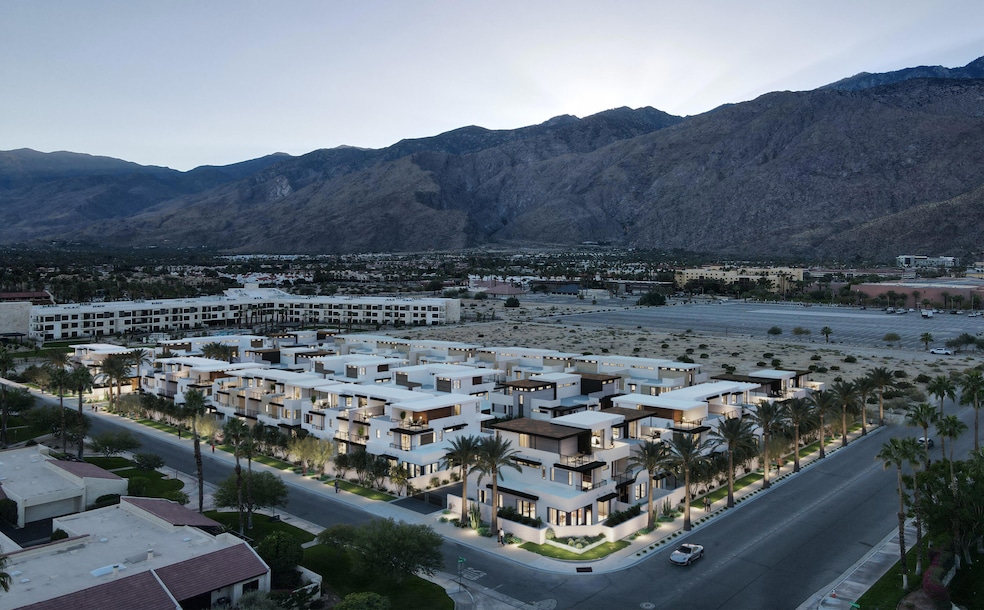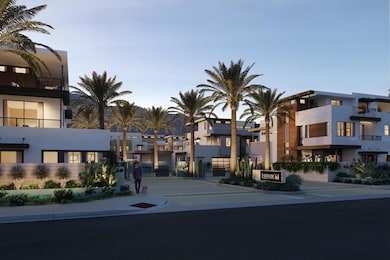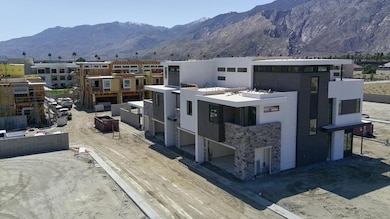210 Latitude Loop E Palm Springs, CA 92262
Midtown Palm Springs NeighborhoodEstimated payment $7,629/month
Highlights
- Home Theater
- New Construction
- Rooftop Deck
- Palm Springs High School Rated A-
- In Ground Pool
- Gated Community
About This Home
Presale Opportunity! Welcome to Latitude 61 in Downtown Palm Springs, GHA's newest community from the local, award-winning builder behind Vibe LX, Vue, Enclave at Baristo, Verlaine, The District, Province, and many more established neighborhoods. This gated community offers lock-and-go living in the heart of Downtown Palm Springs, complete with a community pool, spa, and BBQ area. Each townhome-style condo includes modern finishes, quartz countertops, spa-inspired bathrooms, a private patio with spool or spa, a landscape package, and three balconies, including an expansive rooftop deck with sky room and stunning mountain views, perfect for entertaining. Visit us online for the full list of features. Now pre-selling Phase One by appointment. Models coming Fall 2025. Prices starting at $1,056,000. Floor plans available at GHALatitude61.com Located at E. Amado Rd & N. Hermosa Dr. Call for more details.
Property Details
Home Type
- Condominium
Year Built
- Built in 2025 | New Construction
Lot Details
- South Facing Home
- Block Wall Fence
- Drip System Landscaping
- Land Lease of $1,920 expires <<landLeaseExpirationDate>>
HOA Fees
- $180 Monthly HOA Fees
Home Design
- Contemporary Architecture
- Modern Architecture
- Flat Roof Shape
- Slab Foundation
- Stucco Exterior
- Stone Exterior Construction
Interior Spaces
- 1,984 Sq Ft Home
- 3-Story Property
- Family Room
- Living Room
- Dining Room
- Home Theater
- Mountain Views
- Security System Owned
- Laundry Room
Kitchen
- Range Hood
- Quartz Countertops
Bedrooms and Bathrooms
- 3 Bedrooms
Parking
- 2 Car Attached Garage
- Garage Door Opener
- Guest Parking
- On-Street Parking
Pool
- In Ground Pool
- Heated Spa
- In Ground Spa
- Outdoor Pool
Outdoor Features
- Balcony
- Rooftop Deck
- Covered Patio or Porch
Utilities
- Forced Air Zoned Heating and Cooling System
Community Details
Overview
- Central Palm Springs Subdivision
- Planned Unit Development
Recreation
- Community Pool
- Community Spa
Security
- Gated Community
- Fire Sprinkler System
Map
Home Values in the Area
Average Home Value in this Area
Property History
| Date | Event | Price | Change | Sq Ft Price |
|---|---|---|---|---|
| 05/31/2025 05/31/25 | For Sale | $1,186,000 | -- | $598 / Sq Ft |
Source: California Desert Association of REALTORS®
MLS Number: 219130846
- Lat 1 Plan at Latitude 61
- Lat 3 Plan at Latitude 61
- Lat 2 Plan at Latitude 61
- 351 N Hermosa Dr Unit 2B2
- 1100 E Amado Rd Unit 11A1
- 1254 E Andreas Rd
- 1150 E Amado Rd Unit 17D2
- 353 N Hermosa Dr Unit 9C2
- 353 N Hermosa Dr Unit 7C1
- 1410 Yermo Dr N Unit 9
- 399 Suave Ln
- 372 Ameno Dr E
- 415 N Hermosa Dr
- 1490 Yermo Dr N
- 366 Terra Vita
- 415 Terno Ln
- 374 Terra Vita
- 468 N Greenhouse Way
- 211 N Sunrise Way
- 151 Holliday Way
- 351 N Hermosa Dr Unit 2A2
- 1150 E Amado Rd Unit 20C2
- 1173 E Alejo Rd
- 1052 Audrey Dr
- 530 N Arquilla Rd
- 400 N Sunrise Way Unit 169
- 505 N Camino Real
- 255 S Avenida Caballeros Unit 203
- 255 S Avenida Caballeros Unit 208
- 255 S Avenida Caballeros Unit 313
- 255 S Avenida Caballeros Unit 302
- 280 S Avenida Caballeros Unit 214
- 1506 E Baristo Rd
- 280 S Avenida Caballeros Unit 213
- 877 E Arenas Rd
- 222 N Calle el Segundo Unit 522
- 1326 Tiffany Cir N
- 2007 E Andreas Rd
- 587 N Saturmino Dr
- 829 E Arenas Rd Unit 829 EArenas



