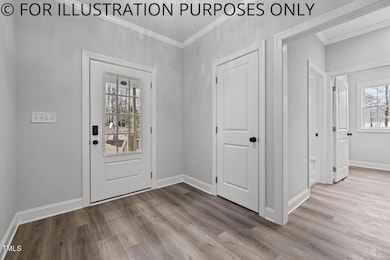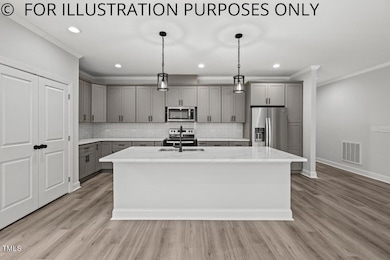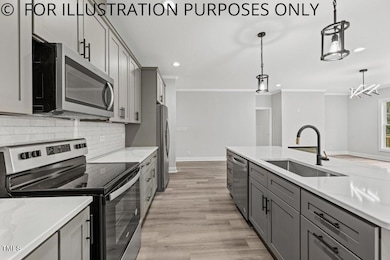210 Lilliput Ln Wake Forest, NC 27587
Estimated payment $3,488/month
Highlights
- New Construction
- Open Floorplan
- Traditional Architecture
- Richland Creek Elementary School Rated A-
- Recreation Room
- Main Floor Primary Bedroom
About This Home
Custom Built by Vision Homes in Established Wake Forest Subdivision! RANCH PLAN w/Finished Basement Living Including Recreational Room, Guest & Private Study! Wide Plank Luxury HWD Style Flooring throughout Main Living! Kitchen: Offers Large Center Island w/Bar Stool Seating, Designer Pendant Lights, Custom Painted Cabinets w/Crown Trim, Subway Tile Backsplash, Recessed Lights, SS Appliances & Double Door Pantry! Owner's Suite: Features Plush Carpet, Oversized Triple Window Overlooking Backyard & Designer Ceiling Fan! Owner's Bath: Tile Floor, Dual Vanity w/Quartz Countertop, Tile to Ceiling Surround Walk in Shower & Huge WIC! Open & Spacious Family Room Perfect for Entertaining Offers Linear Gas Log Fireplace & Designer Lighting! Rear Grilling Deck & Amazing Outdoor Space!
Home Details
Home Type
- Single Family
Est. Annual Taxes
- $656
Year Built
- Built in 2024 | New Construction
Lot Details
- 0.37 Acre Lot
- Landscaped
- Cleared Lot
- Back Yard
Parking
- 2 Car Attached Garage
- Front Facing Garage
- Private Driveway
Home Design
- Home is estimated to be completed on 11/25/25
- Traditional Architecture
- Brick Veneer
- Brick Foundation
- Frame Construction
- Shingle Roof
- Board and Batten Siding
- Vinyl Siding
Interior Spaces
- 2-Story Property
- Open Floorplan
- Smooth Ceilings
- Ceiling Fan
- Recessed Lighting
- Gas Log Fireplace
- Double Pane Windows
- Entrance Foyer
- Family Room with Fireplace
- Breakfast Room
- Home Office
- Recreation Room
- Pull Down Stairs to Attic
- Fire and Smoke Detector
Kitchen
- Eat-In Kitchen
- Breakfast Bar
- Self-Cleaning Oven
- Electric Range
- Microwave
- Dishwasher
- Stainless Steel Appliances
- Kitchen Island
Flooring
- Carpet
- Tile
- Luxury Vinyl Tile
Bedrooms and Bathrooms
- 4 Bedrooms
- Primary Bedroom on Main
- Walk-In Closet
- 3 Full Bathrooms
- Double Vanity
- Bathtub with Shower
- Walk-in Shower
Laundry
- Laundry Room
- Laundry in Hall
- Laundry on main level
- Washer and Electric Dryer Hookup
Basement
- Heated Basement
- Walk-Out Basement
- Exterior Basement Entry
- Bedroom in Basement
Outdoor Features
- Front Porch
Schools
- Richland Creek Elementary School
- Wake Forest Middle School
- Wake Forest High School
Utilities
- Central Air
- Heat Pump System
- Underground Utilities
- Phone Available
- Cable TV Available
Community Details
- No Home Owners Association
- Built by Vision Homes
- Olde Mill Stream Subdivision
Listing and Financial Details
- Assessor Parcel Number 1841689577
Map
Home Values in the Area
Average Home Value in this Area
Tax History
| Year | Tax Paid | Tax Assessment Tax Assessment Total Assessment is a certain percentage of the fair market value that is determined by local assessors to be the total taxable value of land and additions on the property. | Land | Improvement |
|---|---|---|---|---|
| 2025 | $656 | $70,000 | $70,000 | -- |
| 2024 | $653 | $70,000 | $70,000 | $0 |
| 2023 | $593 | $51,000 | $51,000 | $0 |
| 2022 | $568 | $51,000 | $51,000 | $0 |
| 2021 | $558 | $51,000 | $51,000 | $0 |
| 2020 | $558 | $51,000 | $51,000 | $0 |
| 2019 | $695 | $56,000 | $56,000 | $0 |
| 2018 | $658 | $56,000 | $56,000 | $0 |
| 2017 | $636 | $56,000 | $56,000 | $0 |
| 2016 | $627 | $56,000 | $56,000 | $0 |
| 2015 | $794 | $70,000 | $70,000 | $0 |
| 2014 | $769 | $70,000 | $70,000 | $0 |
Property History
| Date | Event | Price | List to Sale | Price per Sq Ft | Prior Sale |
|---|---|---|---|---|---|
| 05/14/2025 05/14/25 | Pending | -- | -- | -- | |
| 05/29/2024 05/29/24 | For Sale | $650,000 | +870.1% | $203 / Sq Ft | |
| 12/14/2023 12/14/23 | Off Market | $67,000 | -- | -- | |
| 01/31/2022 01/31/22 | Sold | $67,000 | 0.0% | -- | View Prior Sale |
| 01/31/2022 01/31/22 | Pending | -- | -- | -- | |
| 01/31/2022 01/31/22 | For Sale | $67,000 | -- | -- |
Purchase History
| Date | Type | Sale Price | Title Company |
|---|---|---|---|
| Warranty Deed | -- | None Listed On Document | |
| Warranty Deed | $67,000 | Jackson Law Pc |
Mortgage History
| Date | Status | Loan Amount | Loan Type |
|---|---|---|---|
| Previous Owner | $67,000 | New Conventional |
Source: Doorify MLS
MLS Number: 10032023
APN: 1841.07-68-9577-000
- 1006 Barnford Mill Rd
- 412 Newquay Ln
- 1041 Barnford Mill Rd
- 1304 Barnford Mill Rd
- 1205 Barnford Mill Rd
- 508 Ferry Ct
- 524 Findhorn Ln
- 517 Wheddon Cross Way
- 321 Conrad Ln
- 624 Harris Point Way
- 1133 N Main St
- 409 Falls Bluff Dr
- 413 Falls Bluff Dr
- 405 Falls Bluff Dr
- The Daphne C Plan at Sage on North Main
- The Beech Plan at Sage on North Main
- The Willow B Plan at Sage on North Main
- Birch II C Plan at Sage on North Main
- The Ashport G Plan at Sage on North Main
- The Aspen Plan at Sage on North Main







