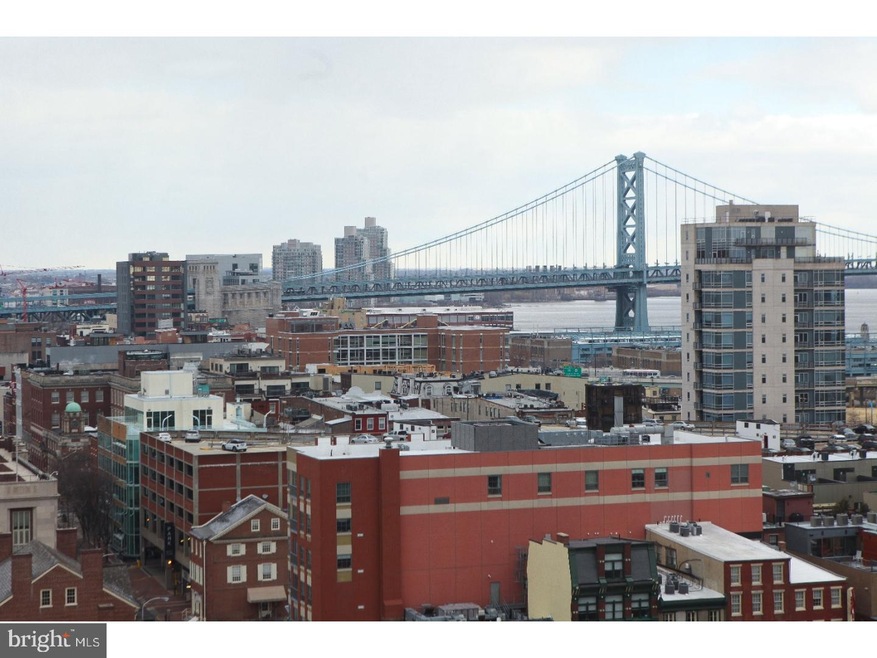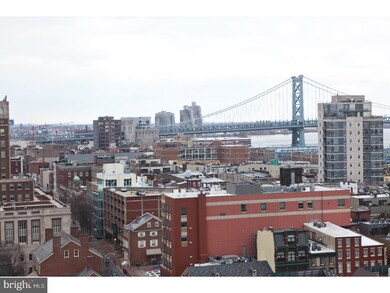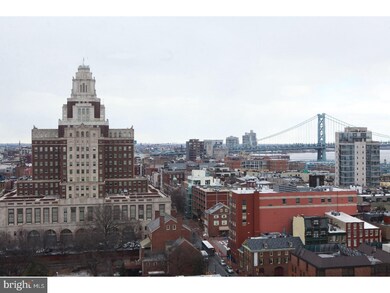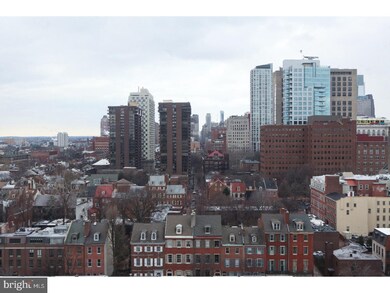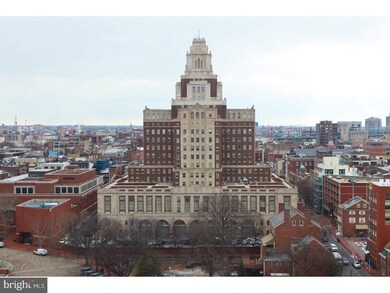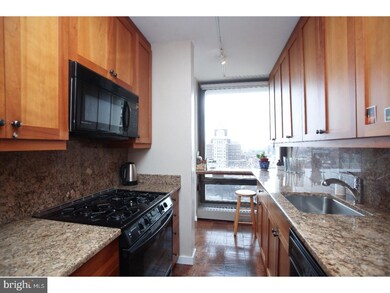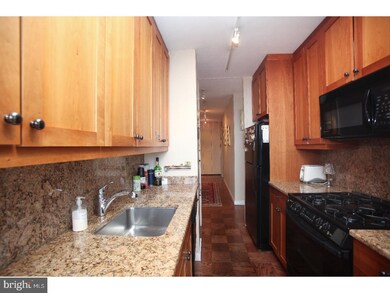
Society Hill Towers 210 Locust St Unit 15G Philadelphia, PA 19106
Society Hill NeighborhoodHighlights
- Water Views
- Wood Flooring
- Community Pool
- 5 Acre Lot
- Corner Lot
- 3-minute walk to Three Bears Park
About This Home
As of May 202515th Floor Corner 1 Bedroom, 1 Bathroom Society Hill Towers Condominium with great views of the Delaware River, Ben Franklin Bridge, Center City, Society Hill, Olde City. Renovated Kitchen featuring expansive Granite Counters and Wood Cabinets reaching to the ceiling. Bathroom has matching Granite Counters and Floors, which mirror the kitchen counters. Hardwood Floors Throughout. Furniture For Sale at additional cost. The Towers is one of the most desirable, best managed condominiums in the City, uniquely located on Five Acres of well landscaped grounds overlooking & close to the Delaware River, Penn's Landing and multiple neighborhoods. Includes a large Shopping Plaza containing the nationally renowned Zahav Restaurant, Cleaners, Salon for women and men, a coming Food Market, sitting benches. The Condo Fee includes All Utilities, a 24/7 Front Desk Concierge and a 24/7 Security person, most Maintenance, and Comcast Cable TV. Comcast Internet is a small additional fee if desired. Washer and Dryer can be installed in the unit upon management's approval, and there are Laundry Rooms with upgraded machines in the Basements of each Tower. Underground two-story Garage accessible by the elevators, with bicycle storage. Expanded, upgraded Fitness Center. Secluded, large outdoor Swim Club with warm water swimming pool, lounge chairs, BBQ grills and locker rooms open from May to September. Storage Lockers, a Hospitality Suite for guests, and a Community Room with a kitchen. The aforementioned items are available for reasonable additional fees. Designed by the world renowned architect I.M. Pei, the Towers is a short walk from the Shops, Restaurants, Bars and Ritz Movie Theaters. Nearby street parking, multiple bus and subway stops, Enterprise CarShare and ZipCar locations. Before settlement it is likely that the seller will ensure that various hardwood floor tiles will be repaired and / or refinished, and that the bathroom shower and tub will be re-grouted and caulked. There is a coming Special Assessment for all condos to replace all condo heater / air conditioner units with brand new ones. Please contact the listing agent for more detail.
Property Details
Home Type
- Condominium
Est. Annual Taxes
- $3,343
Year Built
- Built in 1963
Lot Details
- East Facing Home
- Sprinkler System
- Back, Front, and Side Yard
- Property is in good condition
HOA Fees
- $603 Monthly HOA Fees
Parking
- 4 Car Attached Garage
- Garage Door Opener
- On-Street Parking
- Rented or Permit Required
Home Design
- Stone Foundation
- Stone Siding
- Concrete Perimeter Foundation
Interior Spaces
- 803 Sq Ft Home
- Ceiling height of 9 feet or more
- Living Room
Kitchen
- Butlers Pantry
- Self-Cleaning Oven
- Built-In Range
- Built-In Microwave
- Dishwasher
- Disposal
Flooring
- Wood
- Tile or Brick
Bedrooms and Bathrooms
- 1 Bedroom
- En-Suite Primary Bedroom
- 1 Full Bathroom
Outdoor Features
- Exterior Lighting
Schools
- Gen. George A. Mccall Elementary And Middle School
- Frankford High School
Utilities
- Forced Air Heating and Cooling System
- Heating System Uses Gas
- Radiant Heating System
- Programmable Thermostat
- Underground Utilities
- 100 Amp Service
- Natural Gas Water Heater
- Cable TV Available
Listing and Financial Details
- Tax Lot 483
- Assessor Parcel Number 888052233
Community Details
Overview
- Association fees include pool(s), common area maintenance, exterior building maintenance, lawn maintenance, snow removal, trash, electricity, heat, water, sewer, cook fee, all ground fee, management, alarm system
- $1,206 Other One-Time Fees
- Society Hill Towers, 210, West Tower Community
- Society Hill Subdivision
Amenities
- Laundry Facilities
Recreation
- Community Pool
Pet Policy
- Pets allowed on a case-by-case basis
Similar Homes in Philadelphia, PA
Home Values in the Area
Average Home Value in this Area
Property History
| Date | Event | Price | Change | Sq Ft Price |
|---|---|---|---|---|
| 05/14/2025 05/14/25 | Sold | $339,000 | 0.0% | $422 / Sq Ft |
| 04/13/2025 04/13/25 | Pending | -- | -- | -- |
| 04/01/2025 04/01/25 | For Sale | $339,000 | +17.7% | $422 / Sq Ft |
| 04/13/2018 04/13/18 | Sold | $288,000 | -3.7% | $359 / Sq Ft |
| 03/15/2018 03/15/18 | Pending | -- | -- | -- |
| 01/30/2018 01/30/18 | For Sale | $299,000 | -- | $372 / Sq Ft |
Tax History Compared to Growth
Agents Affiliated with this Home
-

Seller's Agent in 2025
Brittany Nettles
Keller Williams Real Estate
(215) 778-8444
2 in this area
280 Total Sales
-

Buyer's Agent in 2025
Lisa Ciccotelli
BHHS Fox & Roach
(610) 202-4429
2 in this area
347 Total Sales
-

Seller's Agent in 2018
Michael Cohen
KW Empower
(215) 331-7213
10 in this area
20 Total Sales
-

Buyer's Agent in 2018
Jamie Smith Raphael
Coldwell Banker Realty
(267) 241-2844
6 in this area
70 Total Sales
About Society Hill Towers
Map
Source: Bright MLS
MLS Number: 1000115542
- 210 Locust St Unit 29GW
- 210 Locust St Unit 2DW
- 210 Locust St Unit 29EFW
- 220 Locust St Unit 2DES
- 202 Spruce St
- 283 Locust St
- 200 Locust St Unit 11HN
- 200 Locust St Unit 8A
- 200 Locust St Unit 24BN
- 304 S Philip St
- 130 Spruce St Unit 15A
- 130 Spruce St Unit 32A
- 317 S 2nd St Unit 5B
- 241 Delancey St
- 110-12 Delancey St
- 231 Pine St
- 246 Delancey St
- 400 416 S 2nd St Unit 408B
- 121 35 Walnut St Unit 404
- 121-35 Walnut St Unit 405
