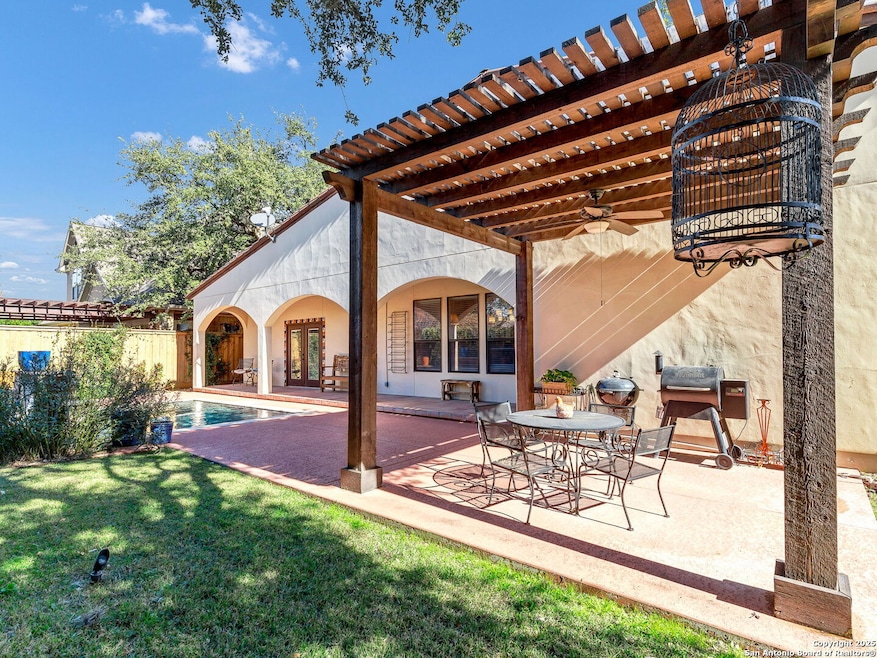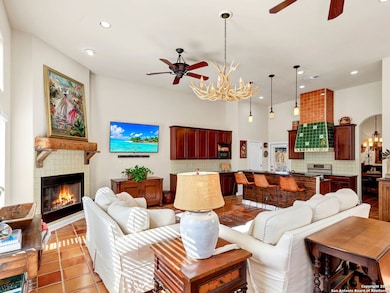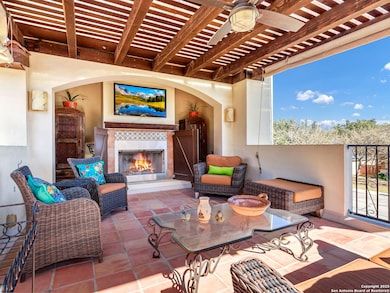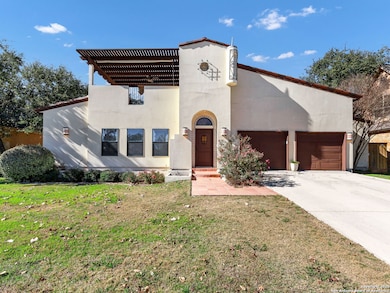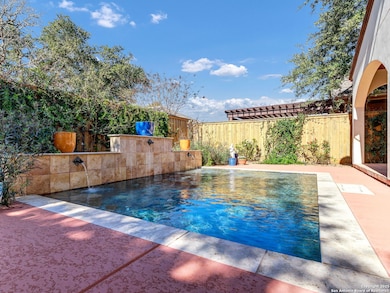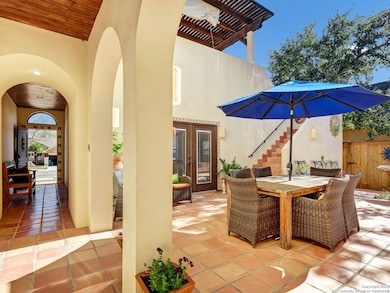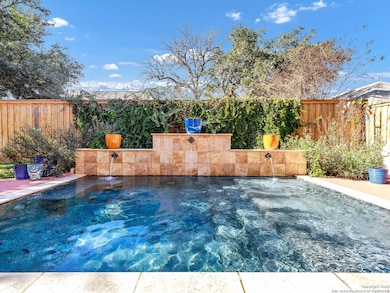
210 Lone Tree Boerne, TX 78006
Estimated payment $4,394/month
Highlights
- Private Pool
- Custom Closet System
- 2 Fireplaces
- Curington Elementary School Rated A-
- Deck
- Covered Patio or Porch
About This Home
This beautiful home is ideally located in Boerne proper, just a quick walk to various schools, the YMCA, and downtown, where you can enjoy restaurants, shopping and year-round festivities in the square. Once you step into this captivating Spanish-style home you won't want to leave, as this home perfectly blends elegance and comfort. Upon entering, you'll be greeted by beautiful archways and tongue and groove ceilings that create a warm and inviting atmosphere. The heart of the outdoor space features an award-winning Waterstone pool surrounded by custom outdoor lighting that sets the perfect ambiance for evening gatherings. A stunning pergola enhances the area, providing a stylish spot for outdoor entertaining, while a privacy fence-7 feet on the sides and 8 feet along the back-ensures seclusion and tranquility. The meticulously landscaped grounds create a serene outdoor oasis, ideal for relaxation and entertaining. Inside, the spacious design showcases tall ceilings that enhance the airy feel of the home. The open-concept layout seamlessly connects the living areas, including a separate dining room and a cozy living space highlighted by a charming wood-burning fireplace, perfect for intimate gatherings. Each doorway is adorned with custom Talavera tile, alongside Saltillo floors further enhancing the home's unique character. This residence boasts three generous bedrooms and three well-appointed bathrooms, with each bedroom providing direct access to the outdoors. The luxurious master suite includes a cozy sitting area, creating an inviting retreat. Additionally, an exceptionally large laundry room offers ample cabinet and countertop space, ensuring practicality for daily living. For added versatility, a separate Casita shares the same roofline but features its own private entrance, bathroom, and air conditioning-ideal for guests, a home office, or a creative space. Outdoor living is a delight with a charming courtyard that leads to a lovely patio, perfect for enjoying seamless indoor-outdoor living. The upper-level retreat boasts another wood-burning fireplace and plenty of space to relax and entertain, making it the perfect spot for gatherings. This exceptional home is a must-see, offering a perfect blend of luxury, comfort, and modern amenities. Don't miss the opportunity to make this stunning property your own!
Listing Agent
Cortney Hoffman
Fathom Realty Listed on: 01/03/2025
Home Details
Home Type
- Single Family
Est. Annual Taxes
- $10,308
Year Built
- Built in 2007
Lot Details
- 9,365 Sq Ft Lot
- Fenced
- Sprinkler System
Parking
- 2 Car Attached Garage
Home Design
- Slab Foundation
- Tile Roof
- Masonry
- Stucco
Interior Spaces
- 2,525 Sq Ft Home
- Property has 1 Level
- Ceiling Fan
- 2 Fireplaces
- Tile Flooring
- Permanent Attic Stairs
- Fire and Smoke Detector
Kitchen
- Eat-In Kitchen
- Ice Maker
- Dishwasher
- Disposal
Bedrooms and Bathrooms
- 3 Bedrooms
- Custom Closet System
- Walk-In Closet
- 3 Full Bathrooms
Laundry
- Laundry Room
- Laundry on main level
- Washer Hookup
Outdoor Features
- Private Pool
- Deck
- Covered Patio or Porch
- Outdoor Storage
Schools
- Curington Elementary School
- Boerne N Middle School
- Boerne High School
Utilities
- Central Heating and Cooling System
- Electric Water Heater
- Cable TV Available
Community Details
- English Oaks Subdivision
Listing and Financial Details
- Legal Lot and Block 23 / 3
- Assessor Parcel Number 1520230030230
Map
Home Values in the Area
Average Home Value in this Area
Tax History
| Year | Tax Paid | Tax Assessment Tax Assessment Total Assessment is a certain percentage of the fair market value that is determined by local assessors to be the total taxable value of land and additions on the property. | Land | Improvement |
|---|---|---|---|---|
| 2024 | $6,264 | $528,314 | -- | -- |
| 2023 | $8,921 | $480,285 | $0 | $0 |
| 2022 | $8,358 | $436,623 | -- | -- |
| 2021 | $8,501 | $396,930 | $63,220 | $333,710 |
| 2020 | $7,912 | $363,990 | $60,320 | $303,670 |
| 2019 | $8,153 | $363,390 | $60,320 | $303,070 |
| 2018 | $8,153 | $363,390 | $60,320 | $303,070 |
| 2017 | $7,803 | $353,760 | $60,320 | $293,440 |
| 2016 | $7,525 | $341,140 | $58,000 | $283,140 |
| 2015 | $6,872 | $326,400 | $69,000 | $257,400 |
| 2014 | $6,872 | $326,400 | $69,000 | $257,400 |
| 2013 | -- | $326,400 | $69,000 | $257,400 |
Property History
| Date | Event | Price | Change | Sq Ft Price |
|---|---|---|---|---|
| 07/03/2025 07/03/25 | Price Changed | $650,000 | -2.8% | $257 / Sq Ft |
| 04/24/2025 04/24/25 | Price Changed | $669,000 | -1.5% | $265 / Sq Ft |
| 03/01/2025 03/01/25 | Price Changed | $679,000 | -2.3% | $269 / Sq Ft |
| 02/14/2025 02/14/25 | Price Changed | $695,000 | -0.7% | $275 / Sq Ft |
| 01/03/2025 01/03/25 | For Sale | $700,000 | +87.7% | $277 / Sq Ft |
| 10/13/2017 10/13/17 | Off Market | -- | -- | -- |
| 07/14/2017 07/14/17 | Sold | -- | -- | -- |
| 06/14/2017 06/14/17 | Pending | -- | -- | -- |
| 05/12/2017 05/12/17 | For Sale | $373,000 | -- | $166 / Sq Ft |
Purchase History
| Date | Type | Sale Price | Title Company |
|---|---|---|---|
| Warranty Deed | -- | None Available | |
| Vendors Lien | -- | None Available | |
| Deed | $229,500 | None Available | |
| Warranty Deed | -- | -- | |
| Vendors Lien | -- | -- | |
| Vendors Lien | -- | -- | |
| Vendors Lien | -- | -- |
Mortgage History
| Date | Status | Loan Amount | Loan Type |
|---|---|---|---|
| Open | $250,000 | Credit Line Revolving | |
| Previous Owner | $238,320 | Stand Alone Refi Refinance Of Original Loan | |
| Previous Owner | $252,981 | VA | |
| Previous Owner | $350,100 | New Conventional | |
| Previous Owner | $67,500 | Purchase Money Mortgage | |
| Previous Owner | $58,500 | Purchase Money Mortgage | |
| Previous Owner | $43,120 | Purchase Money Mortgage |
Similar Homes in Boerne, TX
Source: San Antonio Board of REALTORS®
MLS Number: 1832089
APN: 50412
- 126 Bird Song
- 212 Leather Leaf
- 218 Lone Tree
- 436 English Oaks Cir
- 229 Lone Tree
- 416 English Oaks Cir
- 245 Lone Tree
- 113 Oak Grove Dr
- 135 Bluebonnet Cir
- 385 Derby Dr
- 102 Santa Anita Rd
- 114 Belmont Rd
- 101 Churchill Rd
- 102 Dover Downs
- 105 Churchill Rd
- 118 Churchill Rd
- 326 Chaparral Creek Dr
- 122 Churchill Rd
- Lot 3 Chaparral Creek Dr
- Lot 3 Chaparral Creek Dr Unit 3
- 210 English Oaks Cir
- 110 Bluebonnet Cir
- 150 Medical Dr
- 113 Churchill Rd
- 129 N Plant Ave
- 136 Village Park Dr
- 210 Village Dr
- 109 Bentwood Dr
- 734 Rosewood Ave Unit 736
- 742 Rosewood Ave Unit 744
- 618 E Theissen St Unit 618
- 744 Rosewood Ave Unit 744
- 311 E San Antonio Ave Unit 203
- 311 E San Antonio Ave Unit 108
- 311 E San Antonio Ave Unit 104
- 114 Short St
- 10226 Juniper Oaks
- 711 River Rd
- 3 Shooting Club Rd
- 1000 Diamond Dr Unit 1302
