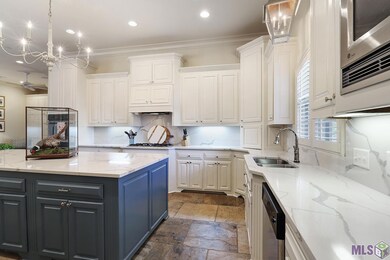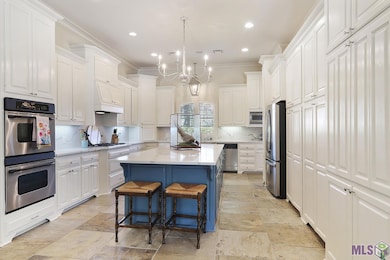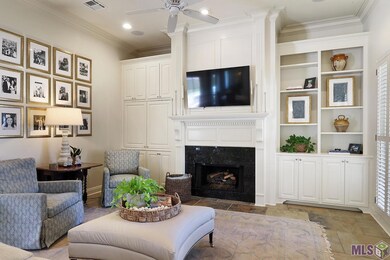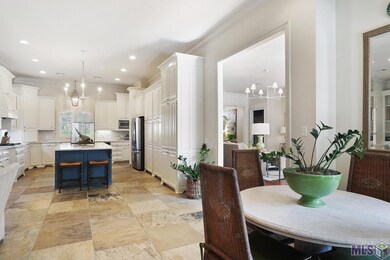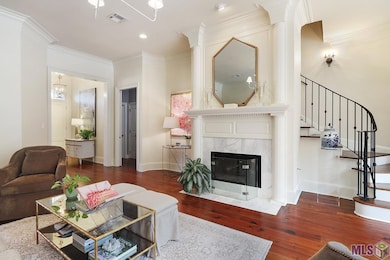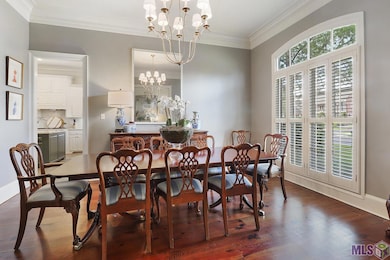
210 Longmeadow Dr Baton Rouge, LA 70810
Highland Lakes NeighborhoodEstimated Value: $875,000 - $990,000
Highlights
- In Ground Pool
- Recreation Room
- Wood Flooring
- Custom Closet System
- Traditional Architecture
- Outdoor Kitchen
About This Home
As of October 2023HIGHLAND RD AREA! AMAZING renovated home on CORNER LOT! Motivated seller and you will appreciate the quality and details this home offers! You will fall in love with this COMPLETELY UPDATED 4 Bedroom 4 Full Bath Home PLUS an OFFICE and a BONUS ROOM. This flooplan is so well thought out, you will love the space and function it gives. Downstairs there are 2 bedrooms- one is the master bedroom and it is privately tucked away and the second is an additional bedroom. There are 2 full baths plus an office downstairs too. The wood floors are beautiful in this home and the beautiful custom windows with plantation shutters installed. The kitchen has been completely renovated with Quartz countertops. There is a large eat in island with ample cabinet storage. There are commercial grade appliances and you will love the built in bar area. This area is open to the HUGE keeping room and the nice breakfast room. Upstairs there is a great bonus room and two bedrooms an they each have their own ensuite bath. This home has it all and you can move right in. Outside you have your own private oasis with an outdoor kitchen that overlooks the gunite pool with a special water feature. This home really is a showplace and you will not want to miss this beauty. Professionally landscaped yard, fully fenced and so private. There is also a 3 car garage. This home is professionally decorated and you will appreciate every detail from the moment you hit the double front doors. Don't miss this one. LOCATION! LOCATION
Last Agent to Sell the Property
Keller Williams Realty Premier Partners License #0000029862 Listed on: 08/08/2023

Home Details
Home Type
- Single Family
Est. Annual Taxes
- $9,772
Year Built
- Built in 2003
Lot Details
- 0.4 Acre Lot
- Lot Dimensions are 120x140
- Property is Fully Fenced
- Landscaped
HOA Fees
- $33 Monthly HOA Fees
Home Design
- Traditional Architecture
- Brick Exterior Construction
- Slab Foundation
- Architectural Shingle Roof
- Stucco
Interior Spaces
- 4,478 Sq Ft Home
- 2-Story Property
- Wet Bar
- Built-in Bookshelves
- Crown Molding
- Ceiling height of 9 feet or more
- Ceiling Fan
- Fireplace
- Living Room
- Breakfast Room
- Formal Dining Room
- Home Office
- Recreation Room
- Keeping Room
Kitchen
- Gas Cooktop
- Microwave
- Dishwasher
- Kitchen Island
- Stone Countertops
- Disposal
Flooring
- Wood
- Carpet
- Ceramic Tile
Bedrooms and Bathrooms
- 4 Bedrooms
- En-Suite Primary Bedroom
- Custom Closet System
- Walk-In Closet
- 4 Full Bathrooms
Home Security
- Home Security System
- Fire and Smoke Detector
Parking
- 4 Car Garage
- Garage Door Opener
- Driveway
Pool
- In Ground Pool
- Gunite Pool
Outdoor Features
- Covered patio or porch
- Outdoor Kitchen
- Exterior Lighting
Location
- Mineral Rights
Utilities
- Multiple cooling system units
- Central Heating and Cooling System
- Multiple Heating Units
- Community Sewer or Septic
- Cable TV Available
Community Details
- Built by Dupree Construction Company, Llc
- Fair Oaks Estates Subdivision
Ownership History
Purchase Details
Home Financials for this Owner
Home Financials are based on the most recent Mortgage that was taken out on this home.Purchase Details
Purchase Details
Home Financials for this Owner
Home Financials are based on the most recent Mortgage that was taken out on this home.Similar Homes in Baton Rouge, LA
Home Values in the Area
Average Home Value in this Area
Purchase History
| Date | Buyer | Sale Price | Title Company |
|---|---|---|---|
| Fisher Adrian Jermaine | $890,000 | Bayou Title | |
| Bourg Linda Kay Witty | -- | None Listed On Document | |
| Bourg George Conrad | $816,500 | Southern Oaks Title Llc |
Mortgage History
| Date | Status | Borrower | Loan Amount |
|---|---|---|---|
| Open | Fisher Adrian Jermaine | $500,000 | |
| Previous Owner | Bourg George Conrad | $400,000 | |
| Previous Owner | Bass Denny Ray | $403,500 | |
| Previous Owner | Bass Denny Ray | $150,000 | |
| Previous Owner | Bass Denny Ray | $417,000 |
Property History
| Date | Event | Price | Change | Sq Ft Price |
|---|---|---|---|---|
| 10/04/2023 10/04/23 | Sold | -- | -- | -- |
| 09/10/2023 09/10/23 | Pending | -- | -- | -- |
| 09/05/2023 09/05/23 | Price Changed | $915,000 | -1.6% | $204 / Sq Ft |
| 08/21/2023 08/21/23 | Price Changed | $929,900 | -0.5% | $208 / Sq Ft |
| 08/08/2023 08/08/23 | For Sale | $935,000 | -- | $209 / Sq Ft |
Tax History Compared to Growth
Tax History
| Year | Tax Paid | Tax Assessment Tax Assessment Total Assessment is a certain percentage of the fair market value that is determined by local assessors to be the total taxable value of land and additions on the property. | Land | Improvement |
|---|---|---|---|---|
| 2024 | $9,772 | $85,000 | $15,000 | $70,000 |
| 2023 | $9,772 | $81,650 | $9,900 | $71,750 |
| 2022 | $9,192 | $81,650 | $9,900 | $71,750 |
| 2021 | $9,012 | $81,650 | $9,900 | $71,750 |
| 2020 | $8,950 | $81,650 | $9,900 | $71,750 |
| 2019 | $9,309 | $81,650 | $9,900 | $71,750 |
| 2018 | $9,186 | $81,650 | $9,900 | $71,750 |
| 2017 | $6,865 | $60,950 | $9,900 | $51,050 |
| 2016 | $5,866 | $60,950 | $9,900 | $51,050 |
| 2015 | $5,858 | $60,950 | $9,900 | $51,050 |
| 2014 | $5,729 | $60,950 | $9,900 | $51,050 |
| 2013 | -- | $60,950 | $9,900 | $51,050 |
Agents Affiliated with this Home
-
Heather Kirkpatrick

Seller's Agent in 2023
Heather Kirkpatrick
Keller Williams Realty Premier Partners
(225) 252-0668
6 in this area
470 Total Sales
-
Carol Shadoin

Buyer's Agent in 2023
Carol Shadoin
Pivot Realty
(318) 245-1278
1 in this area
29 Total Sales
Map
Source: Greater Baton Rouge Association of REALTORS®
MLS Number: 2023013144
APN: 01960423
- 16212 Highland Rd
- 314 Casa Colina Ct
- 413 Longmeadow Dr
- 17636 Heritage Estates Dr
- 17862 Five Oaks Dr
- 16950 Perkins Rd
- 16829 Amberwood Dr
- 0 Highland Unit 2023017825
- 17928 Pecan Shadows Dr
- 15384 Highland Rd
- 151 Valhalla Blvd
- Lot 14 Highmont Ave
- 17939 Crossing Blvd
- Lot 5 Crossing View Ct
- 1035 Claiborne Rd
- 17329 Highland Rd
- 15009 Via Horti Ct
- 16026 Highland Bluff Ct
- 7717 Whitetip Ave
- 1720 Seawolf Dr
- 210 Longmeadow Dr
- 220 Longmeadow Dr
- 230 Longmeadow Dr
- 209 Longmeadow Dr
- 64 Pine Shadows Ave
- 62 Pine Shadows Ave
- 4 Pine Shadows Ave
- 16024 Pine Shadows Ave
- 219 Longmeadow Dr
- 16034 Pine Shadows Ave
- LOT 62 Pine Shadows Ave
- 16014 Pine Shadows Ave
- 229 Longmeadow Dr
- 240 Longmeadow Dr
- 214 Pecan Meadow Dr
- 16004 Pine Shadows Ave
- 204 Pecan Meadow Dr
- 239 Longmeadow Dr
- 224 Pecan Meadow Dr
- 302 Longmeadow Dr

