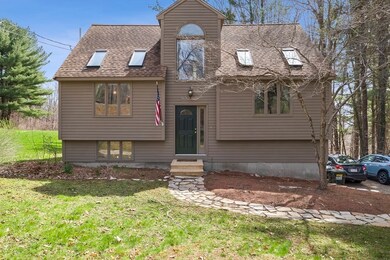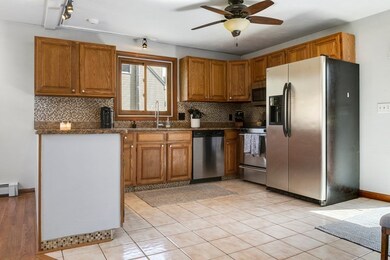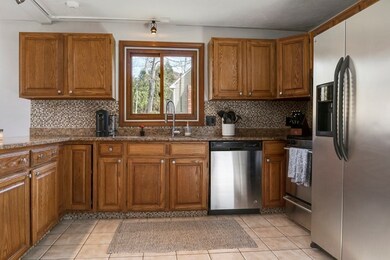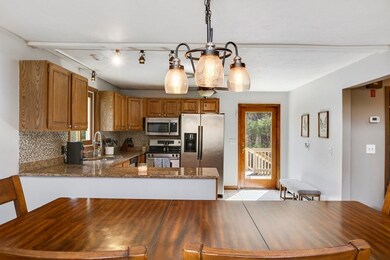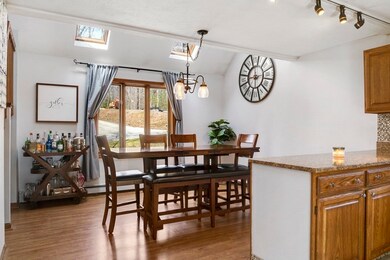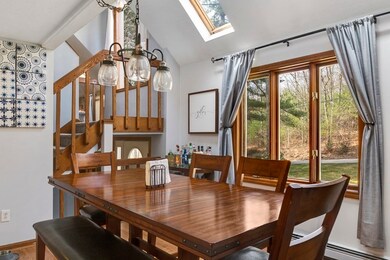
210 Lower Gore Rd Webster, MA 01570
Highlights
- Open Floorplan
- Cape Cod Architecture
- Cathedral Ceiling
- Custom Closet System
- Deck
- Solid Surface Countertops
About This Home
As of August 2022Beautiful, move-in ready, contemporary Cape. The first floor is an open concept, with sun-drenching skylights, and cathedral ceilings in the living room and dining room. The kitchen has granite countertops, hardwood cabinets, stainless appliances, and ceramic tile flooring, with a ceiling fan and track lighting. A full bath with ceramic tile, storage closet, and a nice sized bedroom with two sets of built-ins, makes for a functional space. The upstairs has another two great sized bedrooms, a full bathroom and a storage closet. New carpet throughout 2nd floor (2021). Solid 6-panel wood doors! Pergo laminate floors in dining room, living room, and 1st floor bedroom. Huge 16’x28’ rear-facing composite deck (replaced 2020) with a portion of the backyard fenced in. Ready-to-finish basement, with access to 2-car garage features Buderus furnace (2007), laundry area, and storage area. Great location just down the street from Indian Ranch and Webster Lake makes for great summers! Title V passed
Last Agent to Sell the Property
Byrnes Real Estate Group LLC Listed on: 07/06/2022
Home Details
Home Type
- Single Family
Est. Annual Taxes
- $4,048
Year Built
- Built in 1989
Lot Details
- 1 Acre Lot
- Fenced
- Gentle Sloping Lot
- Cleared Lot
- Property is zoned SFR-43
Parking
- 2 Car Attached Garage
- Tuck Under Parking
- Parking Storage or Cabinetry
- Workshop in Garage
- Tandem Parking
- Garage Door Opener
- Stone Driveway
- Off-Street Parking
Home Design
- Cape Cod Architecture
- Contemporary Architecture
- Frame Construction
- Shingle Roof
- Concrete Perimeter Foundation
Interior Spaces
- 1,478 Sq Ft Home
- Open Floorplan
- Cathedral Ceiling
- Ceiling Fan
- Skylights
- Light Fixtures
- Picture Window
Kitchen
- Range
- Microwave
- Freezer
- Dishwasher
- Kitchen Island
- Solid Surface Countertops
Flooring
- Wall to Wall Carpet
- Laminate
- Ceramic Tile
Bedrooms and Bathrooms
- 3 Bedrooms
- Primary bedroom located on second floor
- Custom Closet System
- 2 Full Bathrooms
- Bathtub with Shower
Laundry
- Dryer
- Washer
Unfinished Basement
- Basement Fills Entire Space Under The House
- Interior and Exterior Basement Entry
- Garage Access
- Block Basement Construction
- Laundry in Basement
Utilities
- Window Unit Cooling System
- Forced Air Heating System
- 2 Heating Zones
- Heating System Uses Oil
- Hot Water Heating System
- 100 Amp Service
- Private Water Source
- Tankless Water Heater
- Oil Water Heater
- Private Sewer
Additional Features
- Deck
- Property is near schools
Listing and Financial Details
- Assessor Parcel Number 1748640
Community Details
Recreation
- Park
- Jogging Path
- Bike Trail
Additional Features
- No Home Owners Association
- Shops
Ownership History
Purchase Details
Home Financials for this Owner
Home Financials are based on the most recent Mortgage that was taken out on this home.Purchase Details
Home Financials for this Owner
Home Financials are based on the most recent Mortgage that was taken out on this home.Purchase Details
Home Financials for this Owner
Home Financials are based on the most recent Mortgage that was taken out on this home.Purchase Details
Home Financials for this Owner
Home Financials are based on the most recent Mortgage that was taken out on this home.Similar Homes in Webster, MA
Home Values in the Area
Average Home Value in this Area
Purchase History
| Date | Type | Sale Price | Title Company |
|---|---|---|---|
| Not Resolvable | $275,000 | -- | |
| Not Resolvable | $220,000 | -- | |
| Deed | $261,500 | -- | |
| Deed | $157,500 | -- |
Mortgage History
| Date | Status | Loan Amount | Loan Type |
|---|---|---|---|
| Open | $296,000 | Purchase Money Mortgage | |
| Closed | $252,000 | Stand Alone Refi Refinance Of Original Loan | |
| Closed | $261,250 | New Conventional | |
| Previous Owner | $209,000 | New Conventional | |
| Previous Owner | $261,500 | Purchase Money Mortgage | |
| Previous Owner | $100,000 | No Value Available | |
| Previous Owner | $55,000 | No Value Available | |
| Previous Owner | $75,000 | Purchase Money Mortgage |
Property History
| Date | Event | Price | Change | Sq Ft Price |
|---|---|---|---|---|
| 08/26/2022 08/26/22 | Sold | $370,000 | 0.0% | $250 / Sq Ft |
| 07/10/2022 07/10/22 | Pending | -- | -- | -- |
| 07/06/2022 07/06/22 | For Sale | $369,999 | +34.5% | $250 / Sq Ft |
| 07/20/2018 07/20/18 | Sold | $275,000 | +10.0% | $186 / Sq Ft |
| 05/23/2018 05/23/18 | Pending | -- | -- | -- |
| 05/18/2018 05/18/18 | For Sale | $250,000 | +13.6% | $169 / Sq Ft |
| 08/31/2012 08/31/12 | Sold | $220,000 | -4.3% | $149 / Sq Ft |
| 08/02/2012 08/02/12 | Pending | -- | -- | -- |
| 07/20/2012 07/20/12 | Price Changed | $229,900 | -3.4% | $156 / Sq Ft |
| 06/25/2012 06/25/12 | For Sale | $237,900 | -- | $161 / Sq Ft |
Tax History Compared to Growth
Tax History
| Year | Tax Paid | Tax Assessment Tax Assessment Total Assessment is a certain percentage of the fair market value that is determined by local assessors to be the total taxable value of land and additions on the property. | Land | Improvement |
|---|---|---|---|---|
| 2025 | $4,963 | $417,800 | $75,700 | $342,100 |
| 2024 | $4,873 | $400,100 | $72,800 | $327,300 |
| 2023 | $4,333 | $346,600 | $69,300 | $277,300 |
| 2022 | $4,048 | $290,000 | $67,300 | $222,700 |
| 2021 | $3,934 | $260,500 | $67,300 | $193,200 |
| 2020 | $3,786 | $251,400 | $67,300 | $184,100 |
| 2019 | $3,521 | $229,700 | $67,300 | $162,400 |
| 2018 | $3,384 | $219,900 | $67,300 | $152,600 |
| 2017 | $3,121 | $206,300 | $65,900 | $140,400 |
| 2016 | $2,983 | $197,000 | $62,800 | $134,200 |
| 2015 | $2,861 | $194,900 | $61,600 | $133,300 |
Agents Affiliated with this Home
-
M
Seller's Agent in 2022
Matthew Marzeotti
Byrnes Real Estate Group LLC
9 Total Sales
-

Buyer's Agent in 2022
The Devries Team
DeVries Dolber Realty, LLC
(508) 320-1145
48 Total Sales
-

Seller's Agent in 2018
Patrick Arena
Better Living Real Estate, LLC
(508) 397-3264
48 Total Sales
-
J
Buyer's Agent in 2018
James O Brien
George Russell Realty, LLC
(508) 799-9997
4 Total Sales
-

Seller's Agent in 2012
Roger Canto
Canto Real Estate
(508) 995-4644
7 Total Sales
Map
Source: MLS Property Information Network (MLS PIN)
MLS Number: 73007252
APN: WEBS-000043-A000000-000006-000007
- 198 Lower Gore Rd
- 171 Upper Gore Rd
- 24 Cooper Rd
- 16 Blueberry Way
- 114 Upper Gore Rd
- 39 Scenic Ave
- 42 Colonial Rd
- 19 Black Point Rd
- 4 Colonial Rd
- 56 Upper Gore Rd
- 67 Lower Gore Rd
- 49 Wawela Park Rd
- 0 Sunnyside Dr
- 1 Upper Gore Rd
- 8 Long Island
- 27 Douglas Rd
- 23 Lakeview Rd
- 27 Lakeview Rd
- 194 Killdeer Rd
- 45 Point Pleasant Rd

