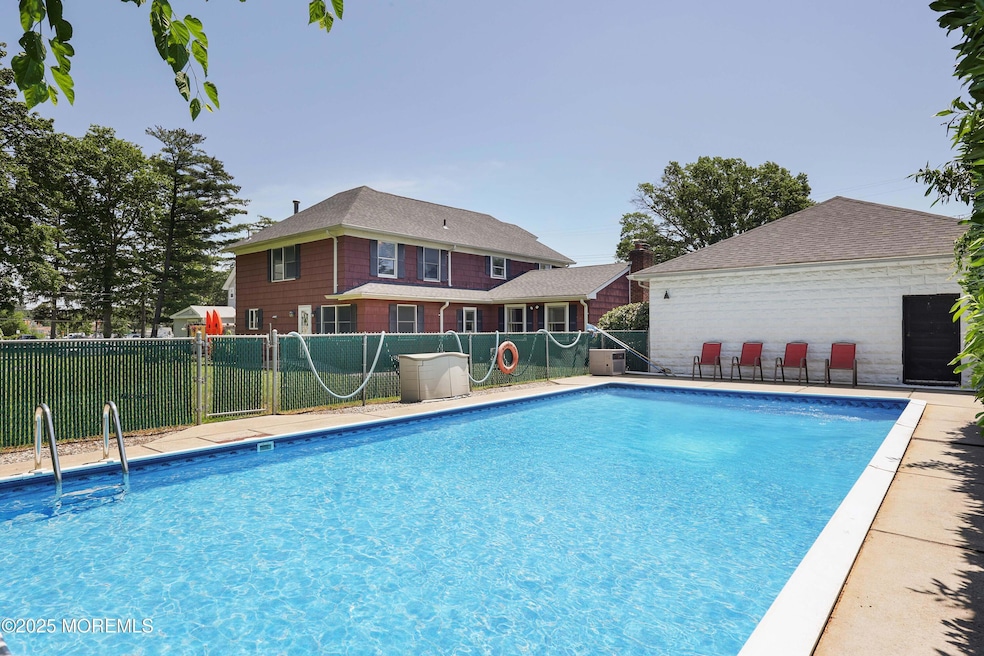
210 Main St Port Monmouth, NJ 07758
New Monmouth NeighborhoodEstimated payment $4,713/month
Highlights
- Cabana
- Wood Flooring
- Attic
- Custom Home
- Main Floor Bedroom
- 2 Fireplaces
About This Home
First time offered! This special property was home to 4 generations! Expansive lot w/ oversized garage, in-ground pool & pool cabana! Once 3 separate lots, the land spans front to back from Main St to Wood Ave, w/ ability to access the home from either street! Ideal space for your boat, RV, or just extra room to roam! Endless storage & large rooms! Hardwood floors upstairs and down. Two wood-burning fireplaces.1st floor laundry. Huge, floored attic. Spacious primary w/ en-suite bath & walk-in closet. Enormous garage enjoys high ceilings & loft space, including extra-large bays to pull sizable utility vehicles in and out with ease...perfect for the car enthusiast, contractor or carpenter! Located near the bay shore (yet no need for flood ins),you will enjoy easy access to NYC ferry service the Henry Hudson bike trail, parks, great restaurants, schools, the GS Pkwy and of course, the wonderful beaches of the Jersey shore!!!
Home Details
Home Type
- Single Family
Est. Annual Taxes
- $10,569
Year Built
- Built in 1913
Lot Details
- 0.46 Acre Lot
- Lot Dimensions are 100 x 200
- Fenced
- Oversized Lot
Parking
- 4 Car Detached Garage
- Driveway
- Off-Street Parking
Home Design
- Custom Home
- Colonial Architecture
- Shingle Roof
- Cedar Shake Siding
Interior Spaces
- 3,160 Sq Ft Home
- 2-Story Property
- Crown Molding
- 2 Fireplaces
- Wood Burning Fireplace
- Leaded Glass Windows
- Window Screens
- Combination Kitchen and Dining Room
- Bonus Room
- Pull Down Stairs to Attic
- Storm Doors
Kitchen
- Breakfast Area or Nook
- Eat-In Kitchen
- Breakfast Bar
- Stove
- Freezer
- Dishwasher
Flooring
- Wood
- Ceramic Tile
- Vinyl
Bedrooms and Bathrooms
- 4 Bedrooms
- Main Floor Bedroom
- Walk-In Closet
- 3 Full Bathrooms
- In-Law or Guest Suite
- Primary Bathroom Bathtub Only
Laundry
- Dryer
- Washer
Partially Finished Basement
- Heated Basement
- Partial Basement
- Fireplace in Basement
Pool
- Cabana
- Heated In Ground Pool
- Outdoor Pool
- Vinyl Pool
- Fence Around Pool
Outdoor Features
- Patio
Schools
- New Monmouth Elementary School
- Thorne Middle School
- Middle North High School
Utilities
- Zoned Heating and Cooling
- Heating System Uses Natural Gas
- Baseboard Heating
- Programmable Thermostat
- Natural Gas Water Heater
Community Details
- No Home Owners Association
Listing and Financial Details
- Exclusions: Personal belongings
- Assessor Parcel Number 32-00258-0000-00003-01
Map
Home Values in the Area
Average Home Value in this Area
Tax History
| Year | Tax Paid | Tax Assessment Tax Assessment Total Assessment is a certain percentage of the fair market value that is determined by local assessors to be the total taxable value of land and additions on the property. | Land | Improvement |
|---|---|---|---|---|
| 2024 | $8,930 | $642,500 | $247,600 | $394,900 |
| 2023 | $8,930 | $513,800 | $247,600 | $266,200 |
| 2022 | $7,896 | $453,000 | $199,500 | $253,500 |
| 2021 | $7,896 | $379,600 | $153,000 | $226,600 |
| 2020 | $7,998 | $374,100 | $145,400 | $228,700 |
| 2019 | $8,108 | $383,900 | $140,100 | $243,800 |
| 2018 | $8,319 | $383,900 | $120,800 | $263,100 |
| 2017 | $9,067 | $414,200 | $111,800 | $302,400 |
| 2016 | $9,545 | $447,900 | $125,300 | $322,600 |
| 2015 | $9,856 | $446,600 | $125,300 | $321,300 |
| 2014 | $9,459 | $418,000 | $125,300 | $292,700 |
Property History
| Date | Event | Price | Change | Sq Ft Price |
|---|---|---|---|---|
| 07/25/2025 07/25/25 | For Sale | $699,900 | 0.0% | $221 / Sq Ft |
| 07/09/2025 07/09/25 | Pending | -- | -- | -- |
| 06/27/2025 06/27/25 | For Sale | $699,900 | -- | $221 / Sq Ft |
Purchase History
| Date | Type | Sale Price | Title Company |
|---|---|---|---|
| Interfamily Deed Transfer | -- | Attorneys Land Title |
Similar Homes in the area
Source: MOREMLS (Monmouth Ocean Regional REALTORS®)
MLS Number: 22519043
APN: 32-00258-0000-00003-01
- 216 Main St
- 230 Main St
- 637 Bray Ave
- 19 Walada Ave
- 624 Hudson Ave
- 635 Hudson Ave
- 3 Stratton Place
- 146 Main St
- 6 Mercer Ave
- 19 Collins Ave
- 35 Mercer Ave
- 75 Ohio Ave
- 55 Oregon Ave
- 619 Dogwood Terrace
- 0 S End Ave Unit 22420779
- 29 Carter Ave
- 0 Bray Ave Unit 22420777
- 0 Clinton St Unit 22238196
- 28 Duchess Ave
- 20 Duchess Ave
- 100 Shoal Harbor Ct
- 473 Center Ave
- 186 Ocean Ave Unit B
- 52 Shoreland Terrace
- 242 Seabreeze Ave
- 64 Atlantic Ave
- 102 Wedgewood Cir
- 1015 Wedgewood Cir
- 17 Skimmer Ln
- 632 Palmer Ave
- 116 Port Monmouth Rd Unit 1
- 9 Beacon Terrace Unit 1
- 12 Orchard St
- 42 Linton Place
- 12 Winston Dr
- 173 Clubhouse Dr Unit 173
- 40 Twilight Ave Unit 1
- 40 Twilight Ave Unit 2
- 100 Manning Place
- 13 Grove Place






