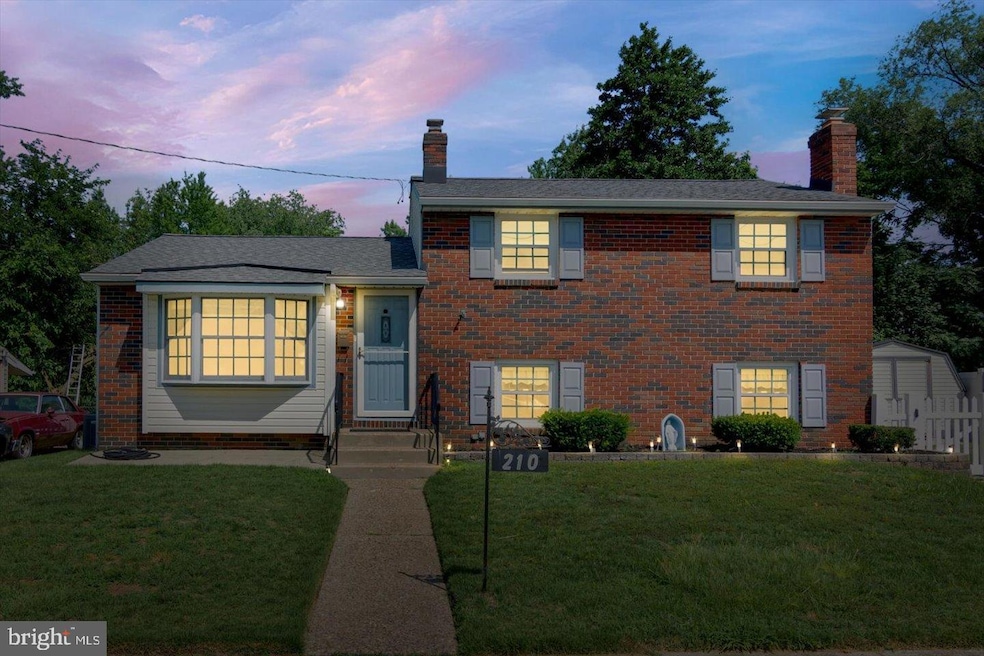
210 Mcclelland Ave Bellmawr, NJ 08031
Highlights
- Backs to Trees or Woods
- No HOA
- Patio
- Wood Flooring
- Eat-In Kitchen
- Living Room
About This Home
As of August 2025Welcome to this beautifully maintained split-level home in the heart of Bellmawr!
From the moment you arrive, you’ll be impressed by the well-manicured landscaping, 2-car driveway, and charming curb appeal. This home offers not only comfort and space, but also peace of mind with major big-ticket items already taken care of. The windows were replaced in 2023, the water heater was installed in 2019, the HVAC system is approximately 3-4 years old, the roof is approximately 7 years old, and the electrical panel was upgraded in 2018. These are significant updates that will save you time, money, and stress.
Step inside and be welcomed by a bright and inviting living room, filled with warmth and charm. Original hardwood flooring lies beneath the carpet. Just off the living room, the eat-in kitchen features ample cabinetry and counter space, along with a separate dining area that’s perfect for meals and entertaining.
Upstairs, you’ll find three spacious bedrooms, including the primary bedroom, and a full bathroom that has been beautifully updated with a brand-new walk-in tiled shower.
The lower level offers even more living space, including the fourth bedroom, a powder room, and a cozy family room featuring a brick gas fireplace. You can easily customize this space to reflect your style. The laundry area is also located on this level and leads directly to your private backyard, which backs to trees for added privacy. Enjoy the outdoors in the fully fenced yard with white vinyl fencing and take advantage of the large detached shed for extra storage.
210 McClelland Avenue truly has it all—space, updates, and location—just minutes from major highways (rt. 42, rt. 130, rt. 295, etc), shopping, and dining.
Don’t miss your chance to make this home yours—schedule your showing today!
Home Details
Home Type
- Single Family
Est. Annual Taxes
- $6,705
Year Built
- Built in 1970
Lot Details
- 6,534 Sq Ft Lot
- Vinyl Fence
- Backs to Trees or Woods
Home Design
- Split Level Home
- Frame Construction
- Shingle Roof
- Brick Front
Interior Spaces
- 1,512 Sq Ft Home
- Property has 3 Levels
- Ceiling Fan
- Gas Fireplace
- Family Room
- Living Room
- Combination Kitchen and Dining Room
- Finished Basement
- Crawl Space
- Home Security System
- Eat-In Kitchen
Flooring
- Wood
- Carpet
Bedrooms and Bathrooms
- En-Suite Primary Bedroom
- Walk-in Shower
Laundry
- Laundry Room
- Laundry on lower level
Parking
- 2 Parking Spaces
- 2 Driveway Spaces
- On-Street Parking
Outdoor Features
- Patio
- Exterior Lighting
- Shed
Schools
- Bellmawr Park Elementary School
- Bell Oaks Middle School
- Triton Regional High School
Utilities
- Cooling System Utilizes Natural Gas
- Forced Air Heating and Cooling System
- Natural Gas Water Heater
Community Details
- No Home Owners Association
Listing and Financial Details
- No Smoking Allowed
- Tax Lot 00011
- Assessor Parcel Number 04-00001-00011
Ownership History
Purchase Details
Similar Homes in the area
Home Values in the Area
Average Home Value in this Area
Purchase History
| Date | Type | Sale Price | Title Company |
|---|---|---|---|
| Deed | $17,000 | -- |
Mortgage History
| Date | Status | Loan Amount | Loan Type |
|---|---|---|---|
| Open | $6,340 | Credit Line Revolving |
Property History
| Date | Event | Price | Change | Sq Ft Price |
|---|---|---|---|---|
| 08/19/2025 08/19/25 | Sold | $360,000 | +2.9% | $238 / Sq Ft |
| 07/24/2025 07/24/25 | Pending | -- | -- | -- |
| 07/05/2025 07/05/25 | For Sale | $350,000 | -- | $231 / Sq Ft |
Tax History Compared to Growth
Tax History
| Year | Tax Paid | Tax Assessment Tax Assessment Total Assessment is a certain percentage of the fair market value that is determined by local assessors to be the total taxable value of land and additions on the property. | Land | Improvement |
|---|---|---|---|---|
| 2025 | $6,705 | $177,300 | $53,800 | $123,500 |
| 2024 | $6,695 | $177,300 | $53,800 | $123,500 |
| 2023 | $6,695 | $177,300 | $53,800 | $123,500 |
| 2022 | $6,780 | $177,300 | $53,800 | $123,500 |
| 2021 | $6,913 | $177,300 | $53,800 | $123,500 |
| 2020 | $6,815 | $177,300 | $53,800 | $123,500 |
| 2019 | $6,746 | $177,300 | $53,800 | $123,500 |
| 2018 | $6,640 | $177,300 | $53,800 | $123,500 |
| 2017 | $6,562 | $177,300 | $53,800 | $123,500 |
| 2016 | $6,434 | $177,300 | $53,800 | $123,500 |
| 2015 | $6,310 | $177,300 | $53,800 | $123,500 |
| 2014 | $6,126 | $177,300 | $53,800 | $123,500 |
Agents Affiliated with this Home
-
Gina Lerario

Seller's Agent in 2025
Gina Lerario
Real Broker, LLC
(856) 470-0703
5 in this area
73 Total Sales
-
Caleigh Greer

Buyer's Agent in 2025
Caleigh Greer
RE/MAX
(609) 284-8876
1 in this area
8 Total Sales
Map
Source: Bright MLS
MLS Number: NJCD2096960
APN: 04-00001-0000-00011
- 1168 Romano Ave
- 1149 Madison Ave
- 16 Park Dr
- 219 Haakon Rd
- 13 Park Dr
- 221 Bergen Ave
- 1026 W Browning Rd
- 245 Bergen Ave
- 201 Browning Ln
- 41 Timber Ave
- 202 New Broadway
- 0 New Broadway
- 156 Princeton Ave
- 241 Warren Ave
- 51 Warren Ave
- 907 W Browning Rd
- 55 Edgewater Ave
- 29 Edgewater Ave
- 107 Paris Ave
- 123 Edgewater Ave






