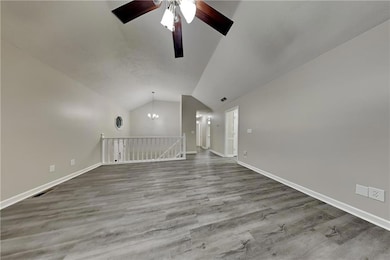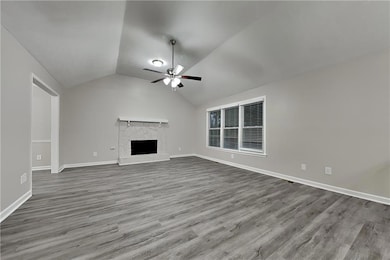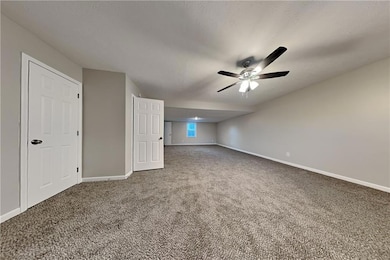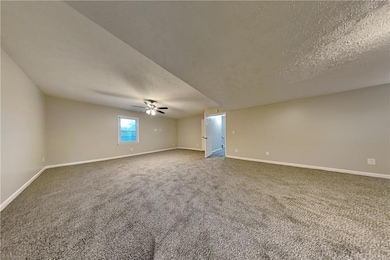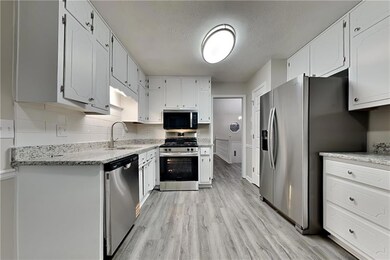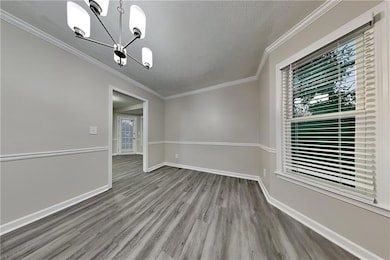210 Meadow View Dr Unit 3 Grayson, GA 30017
Highlights
- 0.74 Acre Lot
- Deck
- Traditional Architecture
- Grayson Elementary School Rated A-
- Private Lot
- Formal Dining Room
About This Home
Charming 3 bed, 3 bath, 2,388 sq ft home in Grayson! Open kitchen concept with updated counters and a spacious living room. Primary suite with attached bathroom. Spacious backyard, great for gatherings! Pets accepted on a case by case basis. Additional admin fees apply. The Fireplace is decorative. Schedule your showing today! This home is as-is. This home may be located within a Homeowners Association (HOA) community. If so, residents will be responsible for adhering to all HOA rules and regulations. Please contact your agent or landlord's agent for more information. This home is a safe mode home which requires self-showing access approval.
Please do not travel to this home until you have received a notification that you have been granted approval access via email/text. For all weekday requests received after 5pm, those requests will be addressed on the following business day. We appreciate your patience.
Listing Agent
Open House Atlanta Property Management License #232038 Listed on: 10/31/2025
Home Details
Home Type
- Single Family
Est. Annual Taxes
- $4,201
Year Built
- Built in 1988
Lot Details
- 0.74 Acre Lot
- Property fronts a county road
- Private Lot
- Back and Front Yard
Parking
- 2 Car Attached Garage
Home Design
- Traditional Architecture
- Split Level Home
- Shingle Roof
- Vinyl Siding
Interior Spaces
- 2,388 Sq Ft Home
- Decorative Fireplace
- Formal Dining Room
- Carpet
Kitchen
- Dishwasher
- White Kitchen Cabinets
- Disposal
Bedrooms and Bathrooms
- 3 Bedrooms
Outdoor Features
- Deck
Schools
- Grayson Elementary School
- Grayson High School
Utilities
- Central Heating and Cooling System
- Heating System Uses Natural Gas
Listing and Financial Details
- Security Deposit $2,300
- $150 Move-In Fee
- 12 Month Lease Term
- $50 Application Fee
- Assessor Parcel Number R5154 119
Community Details
Overview
- Application Fee Required
- Grayfield Subdivision
Pet Policy
- Pets Allowed
Map
Source: First Multiple Listing Service (FMLS)
MLS Number: 7674506
APN: 5-154-119
- 2210 Grayfield Dr
- 128 Graybrook Ct
- 87 Grayson New Hope Rd
- 111 Grayson New Hope Rd
- 14 Green Love Ln
- 178 Mission Oak Dr
- 278 Mission Oak Dr
- 1934 Mcconnell Rd
- 175 Larkton Ln
- 2295 Amberbrook Ln
- 1900 Mcconnell Rd
- 2160 Rail Yard Ave
- 439 Bishopton St
- Birch Plan at Dove Lake
- 776 Ruddy Dr
- 776 Ruddy Dr Unit LOT 83
- Atlas Plan at Dove Lake
- Travis Plan at Dove Lake
- Harding Plan at Dove Lake
- Guava Plan at Dove Lake
- 250 Meadow View Dr Unit 3
- 2191 Grayfield Dr
- 154 Leighs Grove Ct
- 204 Leighs Grove Ct Unit 2
- 2280 Grayfield Dr
- 141 Brownsmill Dr
- 2665 Mourning Dove Dr
- 2665 Mourning Dove Dr Unit LOT 51
- 727 Ruddy Dr
- 715 Clark Lake Estates Dr
- 2241 Chance Ln
- 480 Glenns Farm Way
- 201 Brackin Trace
- 566 Wine Cluster Ct
- 251 Chandler Bluff Ct SE
- 2710 Meadow Gate Way
- 239 Ryston Way
- 1650 Willow River Run Unit 3
- 3230 Westgate Park Dr
- 3140 Westgate Park Dr

