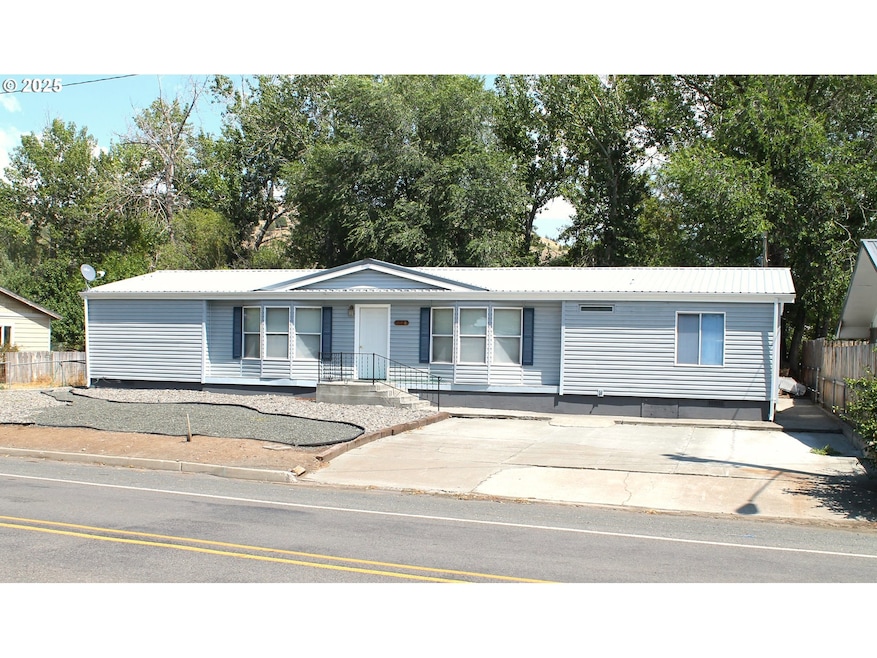
210 Mountain Blvd Mount Vernon, OR 97865
Estimated payment $1,507/month
Highlights
- Home fronts a creek
- High Ceiling
- No HOA
- City View
- Private Yard
- 5-minute walk to Mount Vernon City Park
About This Home
Sit on your back deck and listen to the birds sing and the sound of Beech Creek from this Spacious 1848 sq ft 3 bedroom 2 bath home located on .26 acres. Home is handicap accessible with concrete ramp, easy care rocked front yard and concrete driveway entrance. This home has a large kitchen with lots of counter and cupboard space, pantry and large dining room. The primary bedroom has a bathroom with double sink and walk-in shower. There is a garden shed and a 20x30 shed for convenience. The home has a concrete foundation, metal roof, vinyl windows and new vinyl siding. Seller is offering a home warranty plan with the sale.
Property Details
Home Type
- Mobile/Manufactured
Est. Annual Taxes
- $1,446
Year Built
- Built in 1990
Lot Details
- 0.26 Acre Lot
- Home fronts a creek
- Creek or Stream
- Level Lot
- Landscaped with Trees
- Private Yard
Parking
- Driveway
Home Design
- Metal Roof
- Vinyl Siding
- Concrete Perimeter Foundation
Interior Spaces
- 1,848 Sq Ft Home
- 1-Story Property
- High Ceiling
- Ceiling Fan
- Aluminum Window Frames
- Family Room
- Living Room
- Dining Room
- City Views
- Crawl Space
Kitchen
- Free-Standing Range
- Dishwasher
Flooring
- Wall to Wall Carpet
- Vinyl
Bedrooms and Bathrooms
- 3 Bedrooms
- 2 Full Bathrooms
Accessible Home Design
- Accessibility Features
- Level Entry For Accessibility
Outdoor Features
- Covered Deck
- Shed
- Outbuilding
Schools
- Humbolt Elementary School
- Grant Union Middle School
- Grant Union High School
Mobile Home
- Manufactured Home With Land
Utilities
- Window Unit Cooling System
- Forced Air Heating System
- Electric Water Heater
Community Details
- No Home Owners Association
Listing and Financial Details
- Assessor Parcel Number 13S3021DC800
Map
Home Values in the Area
Average Home Value in this Area
Property History
| Date | Event | Price | Change | Sq Ft Price |
|---|---|---|---|---|
| 08/01/2025 08/01/25 | For Sale | $255,000 | -- | $138 / Sq Ft |
Similar Home in Mount Vernon, OR
Source: Regional Multiple Listing Service (RMLS)
MLS Number: 644997378
- 54797 U S Highway 26
- 410 N Mountain Blvd
- 440 N Mountain Blvd
- 69 W Riverside
- 55550 McKern Ln
- 54797 U S 26
- 58392 Antelope Ln
- 0 Hwy 395 Unit 603386933
- 0 Hwy 395 Unit 220203788
- 31367 Clarks Creek Rd
- 59169 Gibson Ln
- 0 Laycock Creek Rd Unit LotWP001 18935492
- 0 Laycock Creek Rd
- 60311 Highway 26
- 60311 U S 26
- 59591 High Ridge Ln
- 0 E Side Ln Unit 201102803
- 0 County Rd 74b Unit 11554207
- 0 Industrial Park Rd Unit 220186224
- 0 Industrial Park Rd Unit 220186217






