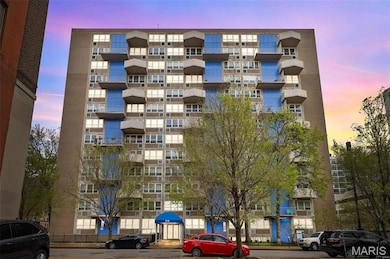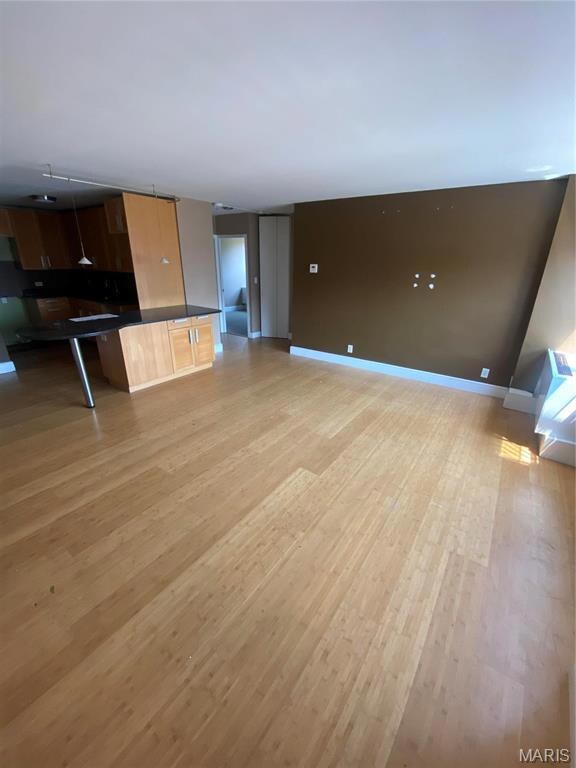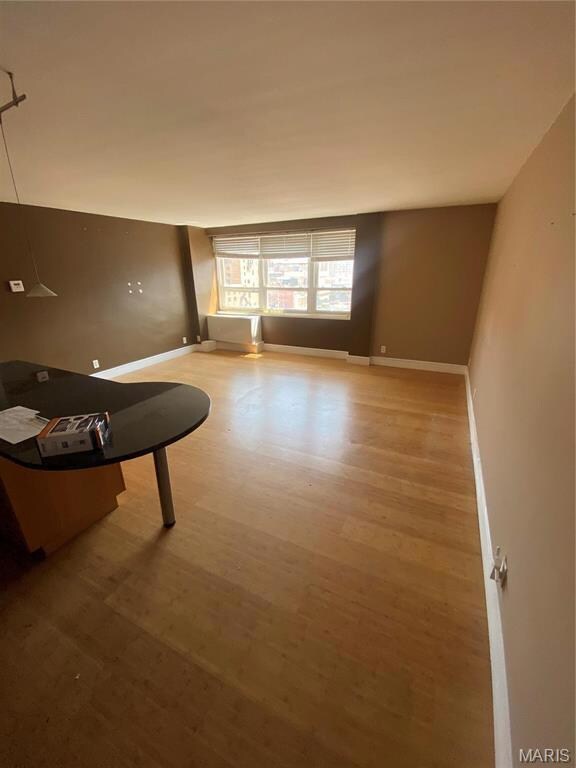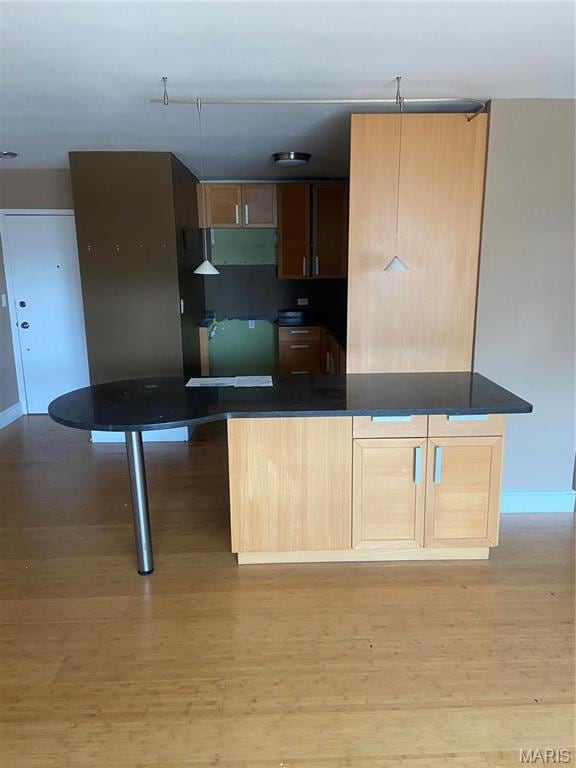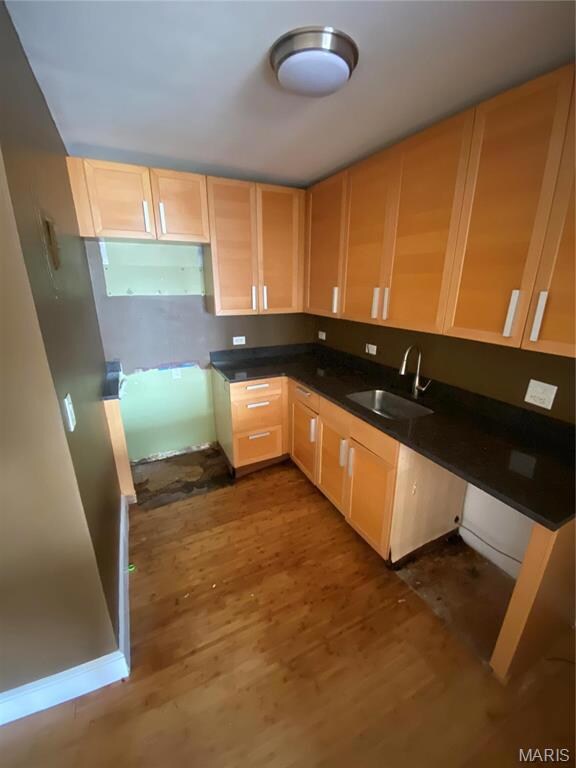Blu City Condominiums 210 N 17th St Unit 702 Saint Louis, MO 63103
Downtown West NeighborhoodEstimated payment $1,134/month
Highlights
- Fitness Center
- Open Floorplan
- Contemporary Architecture
- RV Access or Parking
- Clubhouse
- Property is near public transit
About This Home
A Rare find at this price! 2 bedroom upper level condo located near the Washington Avenue loft district in the heart of Downtown, just blocks from Union Station & the new MLS Stadium. This home features 42 in cabinets & granite counter tops. Nice open floor plan with abundance of windows to provide natural light & some great views of the City. The bedrooms are generously sized & have fabulous built in closets with tons of space. This unit has space for a stack washer/dryer in the unit, but there is also a laundry center in the building. Tons of community amenities for your use & enjoyment including the outdoor courtyard patio with gas grills & a stone fire pit, fitness center, Wi-Fi lounge, bike storage, personal storage lockers, doorman & the club room with a pool table, ping pong table, TVs, catering kitchen & media room. Unit comes with one covered gated parking spot. Owner financing available!! Property to be sold As-is. Location: City, Corner Location, Downtown, End Unit, Upper Level
Property Details
Home Type
- Condominium
Est. Annual Taxes
- $1,062
Year Built
- Built in 1959
HOA Fees
- $653 Monthly HOA Fees
Parking
- 1 Car Garage
- Garage Door Opener
- Secured Garage or Parking
- Guest Parking
- Additional Parking
- Off-Street Parking
- RV Access or Parking
- Assigned Parking
Home Design
- Contemporary Architecture
- Brick Exterior Construction
Interior Spaces
- 814 Sq Ft Home
- 1-Story Property
- Open Floorplan
- Insulated Windows
- Tilt-In Windows
- Living Room
- Combination Kitchen and Dining Room
- Storage
- Basement
- Basement Storage
Kitchen
- Eat-In Kitchen
- Breakfast Bar
- Granite Countertops
- Disposal
Flooring
- Wood
- Carpet
- Laminate
Bedrooms and Bathrooms
- 2 Bedrooms
- Walk-In Closet
- 1 Full Bathroom
Laundry
- Laundry on main level
- Washer Hookup
Home Security
- Home Security System
- Security Lights
Schools
- Peabody Elem. Elementary And Middle School
- Vashon High School
Utilities
- Cooling System Mounted To A Wall/Window
- Forced Air Heating System
- Dual Heating Fuel
- Hot Water Heating System
- Heating System Uses Steam
Additional Features
- Accessible Entrance
- Property is near public transit
Listing and Financial Details
- Assessor Parcel Number 0508-00-0090-0
Community Details
Overview
- Association fees include clubhouse, doorperson, insurance, ground maintenance, maintenance parking/roads, recreational facilities, security, sewer, snow removal, trash, water
- 144 Units
- High-Rise Condominium
Amenities
- Laundry Facilities
- Reception Area
Recreation
Security
- Fire and Smoke Detector
Map
About Blu City Condominiums
Home Values in the Area
Average Home Value in this Area
Tax History
| Year | Tax Paid | Tax Assessment Tax Assessment Total Assessment is a certain percentage of the fair market value that is determined by local assessors to be the total taxable value of land and additions on the property. | Land | Improvement |
|---|---|---|---|---|
| 2025 | $1,116 | $13,760 | -- | $13,760 |
| 2024 | $1,062 | $12,860 | -- | $12,860 |
| 2023 | $1,062 | $12,860 | $0 | $12,860 |
| 2022 | $1,070 | $12,370 | $0 | $12,370 |
| 2021 | $1,070 | $12,370 | $0 | $12,370 |
| 2020 | $1,074 | $12,370 | $0 | $12,370 |
| 2019 | $1,071 | $12,370 | $0 | $12,370 |
Property History
| Date | Event | Price | List to Sale | Price per Sq Ft | Prior Sale |
|---|---|---|---|---|---|
| 05/16/2025 05/16/25 | Price Changed | $74,900 | -6.3% | $92 / Sq Ft | |
| 01/31/2025 01/31/25 | For Sale | $79,900 | 0.0% | $98 / Sq Ft | |
| 01/23/2025 01/23/25 | Off Market | -- | -- | -- | |
| 01/23/2025 01/23/25 | For Sale | $79,900 | 0.0% | $98 / Sq Ft | |
| 01/01/2025 01/01/25 | Off Market | -- | -- | -- | |
| 12/09/2024 12/09/24 | Price Changed | $79,900 | +6.7% | $98 / Sq Ft | |
| 08/16/2024 08/16/24 | For Sale | $74,900 | -5.2% | $92 / Sq Ft | |
| 07/24/2024 07/24/24 | Off Market | -- | -- | -- | |
| 04/08/2022 04/08/22 | Sold | -- | -- | -- | View Prior Sale |
| 02/17/2022 02/17/22 | Pending | -- | -- | -- | |
| 02/14/2022 02/14/22 | For Sale | $79,000 | 0.0% | $97 / Sq Ft | |
| 02/10/2022 02/10/22 | Pending | -- | -- | -- | |
| 02/02/2022 02/02/22 | Price Changed | $79,000 | 0.0% | $97 / Sq Ft | |
| 02/02/2022 02/02/22 | For Sale | $79,000 | -7.1% | $97 / Sq Ft | |
| 01/28/2022 01/28/22 | Pending | -- | -- | -- | |
| 01/13/2022 01/13/22 | For Sale | $85,000 | 0.0% | $104 / Sq Ft | |
| 11/06/2018 11/06/18 | Rented | $750 | 0.0% | -- | |
| 10/12/2018 10/12/18 | Price Changed | $750 | -5.7% | $1 / Sq Ft | |
| 09/25/2018 09/25/18 | Price Changed | $795 | -0.6% | $1 / Sq Ft | |
| 08/21/2018 08/21/18 | For Rent | $800 | -- | -- |
Purchase History
| Date | Type | Sale Price | Title Company |
|---|---|---|---|
| Quit Claim Deed | -- | None Listed On Document | |
| Trustee Deed | $72,060 | None Listed On Document | |
| Warranty Deed | -- | None Listed On Document | |
| Corporate Deed | -- | American Land Title | |
| Special Warranty Deed | -- | None Available |
Mortgage History
| Date | Status | Loan Amount | Loan Type |
|---|---|---|---|
| Closed | $72,310 | Credit Line Revolving | |
| Previous Owner | $52,000 | Construction |
Source: MARIS MLS
MLS Number: MIS24047013
APN: 050800-00900
- 210 N 17th St Unit 805
- 210 N 17th St Unit 901
- 210 N 17th St Unit 1010
- 210 N 17th St Unit 903
- 210 N 17th St Unit 510
- 210 N 17th St Unit 411
- 210 N 17th St Unit 1007
- 210 N 17th St Unit 610
- 210 N 17th St Unit 404
- 1627 Locust St Unit 202
- 1627 Locust St Unit 402
- 1511 Locust St Unit 805
- 1511 Locust St Unit 302
- 1511 Locust St Unit 604
- 1511 Locust St Unit 404
- 1501 Locust St Unit 601
- 1501 Locust St Unit 909
- 1520 Washington Ave Unit 511
- 1520 Washington Ave Unit R406
- 1520 Washington Ave Unit 304
- 210 N 17th St Unit 1009
- 110 N 17th St
- 1531 Pine St
- 1717 Olive St
- 205 N 18th St
- 1706 Washington Ave
- 1520 Washington Ave
- 1900 Pine St
- 1815 Locust St
- 1800 Washington Ave
- 1520 Washington Ave Unit 715
- 1520 Washington Ave Unit 308
- 1520 Washington Ave Unit 606
- 1635-1641 Washington Ave
- 1405 Pine St
- 1709 Washington Ave Unit 500
- 1709 Washington Ave Unit 800
- 1226 Olive St
- 1308 Washington Ave
- 507 N 13th St Unit 303

