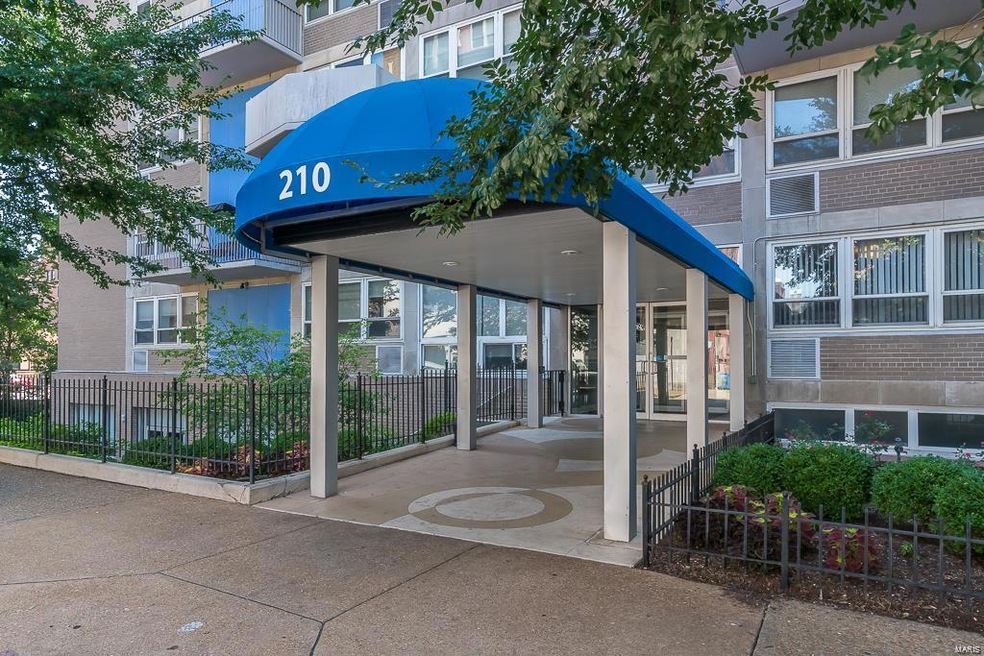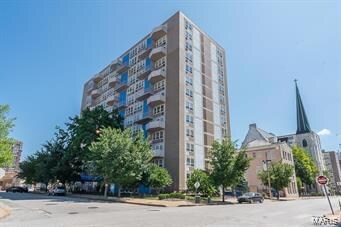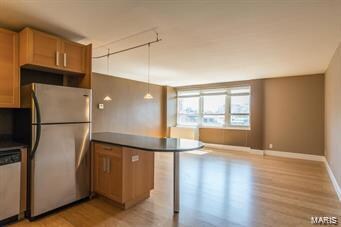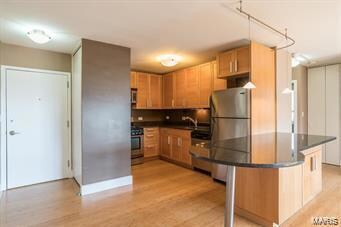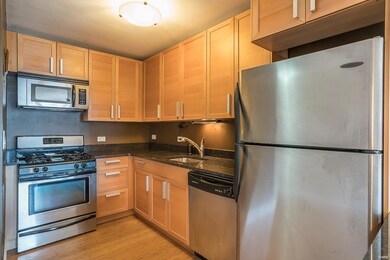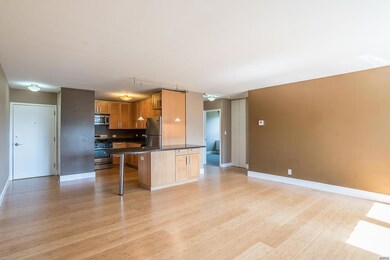
Blu City Condominiums 210 N 17th St Unit 702 Saint Louis, MO 63103
Downtown West NeighborhoodHighlights
- Unit is on the top floor
- Clubhouse
- Traditional Architecture
- Open Floorplan
- Property is near public transit
- Wood Flooring
About This Home
As of April 2022Beautiful 2 bedroom condo located downtown near the Wash Ave loft district. This home features full height cabinets, granite counter tops, stainless steel appliances. You are going to love all the cabinets and prep space in this stylish kitchen. Nice open floor plan with abundance of windows to provide natural light. The bedrooms are generously sized and have fabulous St. Louis Closet Co with tons of space. All appliances are to remain in the home, including the washer/dryer. Great community amenities for your use and enjoyment include the outdoor patio with gas grills, stone fire pit, fitness center, Wi-Fi lounge, bike storage, personal storage lockers, doorman and the club room with a pool table, TVs, catering kitchen & media room. Unit has one gated parking spot. The location offers the full spectrum of downtown living; easy access to I-64 and other major highways!
Last Agent to Sell the Property
Coldwell Banker Realty - Gundaker License #2015012363 Listed on: 01/13/2022

Property Details
Home Type
- Condominium
Est. Annual Taxes
- $1,116
Year Built
- Built in 1954
Lot Details
- End Unit
- Downtown Location
HOA Fees
- $434 Monthly HOA Fees
Home Design
- Traditional Architecture
- Garden Apartment
- Brick or Stone Mason
Interior Spaces
- 814 Sq Ft Home
- Open Floorplan
- Insulated Windows
- Tilt-In Windows
- Storage
- Home Gym
- Basement Storage
Kitchen
- Breakfast Bar
- Gas Oven or Range
- Microwave
- Dishwasher
- Built-In or Custom Kitchen Cabinets
- Disposal
Flooring
- Wood
- Partially Carpeted
Bedrooms and Bathrooms
- 2 Main Level Bedrooms
- 1 Full Bathroom
Laundry
- Laundry in unit
- Dryer
- Washer
Home Security
Parking
- Garage
- 1 Carport Space
- Garage Door Opener
- Guest Parking
- Additional Parking
- Off-Street Parking
- Assigned Parking
- Secure Parking
Accessible Home Design
- Accessible Entrance
- Accessible Parking
Location
- Unit is on the top floor
- Property is near public transit
- City Lot
Schools
- Peabody Elem. Elementary And Middle School
- Vashon High School
Utilities
- Central Heating and Cooling System
- Heating System Uses Steam
Listing and Financial Details
- Assessor Parcel Number 0508-00-0090-0
Community Details
Overview
- 144 Units
- High-Rise Condominium
Amenities
- Laundry Facilities
- Elevator
- Lobby
Security
- Security Service
- Fire and Smoke Detector
Ownership History
Purchase Details
Home Financials for this Owner
Home Financials are based on the most recent Mortgage that was taken out on this home.Purchase Details
Home Financials for this Owner
Home Financials are based on the most recent Mortgage that was taken out on this home.Purchase Details
Home Financials for this Owner
Home Financials are based on the most recent Mortgage that was taken out on this home.Purchase Details
Purchase Details
Similar Homes in Saint Louis, MO
Home Values in the Area
Average Home Value in this Area
Purchase History
| Date | Type | Sale Price | Title Company |
|---|---|---|---|
| Quit Claim Deed | -- | None Listed On Document | |
| Trustee Deed | $72,060 | None Listed On Document | |
| Warranty Deed | -- | None Listed On Document | |
| Corporate Deed | -- | American Land Title | |
| Special Warranty Deed | -- | None Available |
Mortgage History
| Date | Status | Loan Amount | Loan Type |
|---|---|---|---|
| Closed | $72,310 | Credit Line Revolving | |
| Previous Owner | $52,000 | Construction |
Property History
| Date | Event | Price | Change | Sq Ft Price |
|---|---|---|---|---|
| 05/16/2025 05/16/25 | Price Changed | $74,900 | -6.3% | $92 / Sq Ft |
| 01/31/2025 01/31/25 | For Sale | $79,900 | 0.0% | $98 / Sq Ft |
| 01/23/2025 01/23/25 | Off Market | -- | -- | -- |
| 01/23/2025 01/23/25 | For Sale | $79,900 | 0.0% | $98 / Sq Ft |
| 01/01/2025 01/01/25 | Off Market | -- | -- | -- |
| 12/09/2024 12/09/24 | Price Changed | $79,900 | +6.7% | $98 / Sq Ft |
| 08/16/2024 08/16/24 | For Sale | $74,900 | -5.2% | $92 / Sq Ft |
| 07/24/2024 07/24/24 | Off Market | -- | -- | -- |
| 04/08/2022 04/08/22 | Sold | -- | -- | -- |
| 02/17/2022 02/17/22 | Pending | -- | -- | -- |
| 02/14/2022 02/14/22 | For Sale | $79,000 | 0.0% | $97 / Sq Ft |
| 02/10/2022 02/10/22 | Pending | -- | -- | -- |
| 02/02/2022 02/02/22 | Price Changed | $79,000 | 0.0% | $97 / Sq Ft |
| 02/02/2022 02/02/22 | For Sale | $79,000 | -7.1% | $97 / Sq Ft |
| 01/28/2022 01/28/22 | Pending | -- | -- | -- |
| 01/13/2022 01/13/22 | For Sale | $85,000 | 0.0% | $104 / Sq Ft |
| 11/06/2018 11/06/18 | Rented | $750 | 0.0% | -- |
| 10/12/2018 10/12/18 | Price Changed | $750 | -5.7% | $1 / Sq Ft |
| 09/25/2018 09/25/18 | Price Changed | $795 | -0.6% | $1 / Sq Ft |
| 08/21/2018 08/21/18 | For Rent | $800 | -- | -- |
Tax History Compared to Growth
Tax History
| Year | Tax Paid | Tax Assessment Tax Assessment Total Assessment is a certain percentage of the fair market value that is determined by local assessors to be the total taxable value of land and additions on the property. | Land | Improvement |
|---|---|---|---|---|
| 2025 | $1,116 | $13,760 | -- | $13,760 |
| 2024 | $1,062 | $12,860 | -- | $12,860 |
| 2023 | $1,062 | $12,860 | $0 | $12,860 |
| 2022 | $1,070 | $12,370 | $0 | $12,370 |
| 2021 | $1,070 | $12,370 | $0 | $12,370 |
| 2020 | $1,074 | $12,370 | $0 | $12,370 |
| 2019 | $1,071 | $12,370 | $0 | $12,370 |
Agents Affiliated with this Home
-

Seller's Agent in 2024
Chrisy Smith
Realty Executives
(314) 756-8245
91 Total Sales
-

Seller Co-Listing Agent in 2024
Joshua Harger
Realty Executives
(314) 960-0003
38 Total Sales
-

Seller's Agent in 2022
Nazire Koc
Coldwell Banker Realty - Gundaker
(314) 341-3575
2 in this area
75 Total Sales
-

Seller Co-Listing Agent in 2022
Brian Elsesser
Coldwell Banker Realty - Gundaker
(314) 495-6520
2 in this area
91 Total Sales
-

Buyer's Agent in 2022
Marcia Parks
Haywood-Hoosman Realty
1 in this area
58 Total Sales
About Blu City Condominiums
Map
Source: MARIS MLS
MLS Number: MIS22002104
APN: 050800-00900
- 210 N 17th St Unit 309
- 210 N 17th St Unit 302
- 210 N 17th St Unit 905
- 210 N 17th St Unit 1005
- 210 N 17th St Unit 408
- 210 N 17th St Unit 1010
- 210 N 17th St Unit 610
- 210 N 17th St Unit 510
- 210 N 17th St Unit 411
- 210 N 17th St Unit 1110
- 210 N 17th St Unit 1011
- 1611 Locust St Unit 406
- 1511 Locust St Unit 510
- 1511 Locust St Unit 301
- 1511 Locust St Unit 404
- 1511 Locust St Unit 308
- 1511 Locust St Unit 101
- 1501 Locust St Unit 905
- 1501 Locust St Unit 909
- 1501 Locust St Unit 908
