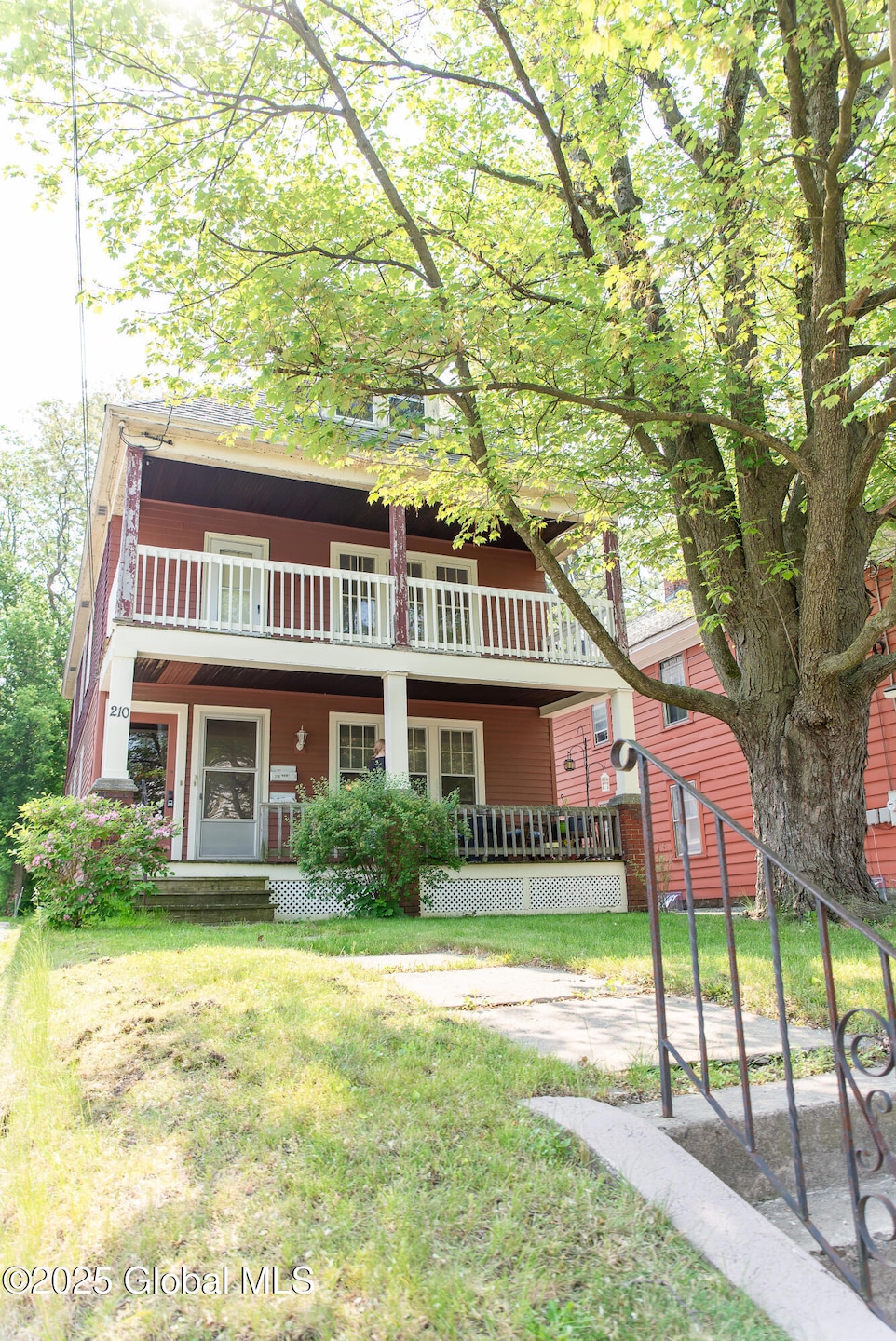
210 N Ballston Ave Schenectady, NY 12302
Highlights
- Traditional Architecture
- Full Attic
- Covered Patio or Porch
- Wood Flooring
- No HOA
- Wood Frame Window
About This Home
As of August 2025**Multiple offers are in
Final & best by Thursday 6/19, 6pm**
This large 2-family home in the charming village of Scotia presents an exceptional opportunity for investors or owner occupants.
Units feature spacious bright rooms. 2nd unit freshly painted, redone kitchen, new cabinets, appliances - new floors & refinished wood floors.
Expansive open front porches on both levels, additional back porch for the upper unit & back storage room for the lower unit. Full attic & basement. 2nd floor, recently vacated had rented for $900 per month. 1st floor long time tenant, $900 per month, rent has not been raised to align with market potential. Property is being sold as is. Agent is relative of selle
Last Agent to Sell the Property
Purdy Realty LLC License #10401353024 Listed on: 06/11/2025
Property Details
Home Type
- Multi-Family
Est. Annual Taxes
- $6,056
Year Built
- Built in 1910 | Remodeled
Lot Details
- 6,534 Sq Ft Lot
- Lot Dimensions are 40.20x164.00
Parking
- 2 Car Detached Garage
- Open Parking
Home Design
- Duplex
- Traditional Architecture
- Block Foundation
- Wood Siding
- Vinyl Siding
- Asphalt
Interior Spaces
- 1,824 Sq Ft Home
- 2-Story Property
- Built-In Features
- Wood Frame Window
- Washer and Dryer Hookup
Flooring
- Wood
- Laminate
Bedrooms and Bathrooms
- 4 Bedrooms
- Bathroom on Main Level
- 2 Full Bathrooms
Attic
- Full Attic
- Dormer Attic
Unfinished Basement
- Basement Fills Entire Space Under The House
- Laundry in Basement
Home Security
- Storm Windows
- Carbon Monoxide Detectors
- Fire and Smoke Detector
Outdoor Features
- Covered Patio or Porch
Schools
- Lincoln Elementary School
- Scotia-Glenville High School
Utilities
- No Cooling
- Heating System Uses Natural Gas
- Heating System Uses Steam
- 100 Amp Service
- High Speed Internet
- Cable TV Available
Listing and Financial Details
- Tenant pays for electricity, gas
- The owner pays for trash collection, sewer, snow removal, water, gas, heat
- Legal Lot and Block 23.000 / 1
- Assessor Parcel Number 39.29-1-23
- Seller Concessions Offered
Community Details
Overview
- No Home Owners Association
- 2 Units
Building Details
- Insurance Expense $1,320
Ownership History
Purchase Details
Purchase Details
Similar Homes in Schenectady, NY
Home Values in the Area
Average Home Value in this Area
Purchase History
| Date | Type | Sale Price | Title Company |
|---|---|---|---|
| Quit Claim Deed | -- | Legacy Title | |
| Deed | $72,000 | -- |
Mortgage History
| Date | Status | Loan Amount | Loan Type |
|---|---|---|---|
| Previous Owner | $65,000 | Credit Line Revolving |
Property History
| Date | Event | Price | Change | Sq Ft Price |
|---|---|---|---|---|
| 08/04/2025 08/04/25 | Sold | $275,000 | +2.6% | $151 / Sq Ft |
| 06/19/2025 06/19/25 | Pending | -- | -- | -- |
| 06/11/2025 06/11/25 | For Sale | $268,000 | -- | $147 / Sq Ft |
Tax History Compared to Growth
Tax History
| Year | Tax Paid | Tax Assessment Tax Assessment Total Assessment is a certain percentage of the fair market value that is determined by local assessors to be the total taxable value of land and additions on the property. | Land | Improvement |
|---|---|---|---|---|
| 2024 | $5,886 | $118,800 | $16,200 | $102,600 |
| 2023 | $5,886 | $118,800 | $16,200 | $102,600 |
| 2022 | $5,662 | $118,800 | $16,200 | $102,600 |
| 2021 | $5,574 | $118,800 | $16,200 | $102,600 |
| 2020 | $5,564 | $118,800 | $16,200 | $102,600 |
| 2019 | $5,985 | $118,800 | $16,200 | $102,600 |
| 2018 | $5,985 | $118,800 | $16,200 | $102,600 |
| 2017 | $5,190 | $118,800 | $16,200 | $102,600 |
| 2016 | $5,106 | $118,800 | $16,200 | $102,600 |
| 2015 | -- | $118,800 | $16,200 | $102,600 |
| 2014 | -- | $118,800 | $16,200 | $102,600 |
Agents Affiliated with this Home
-
Day Cerone
D
Seller's Agent in 2025
Day Cerone
Purdy Realty LLC
(518) 669-8061
2 in this area
6 Total Sales
-
Tracy Mance

Buyer's Agent in 2025
Tracy Mance
518 Realty.Com Inc
(518) 362-8388
4 in this area
88 Total Sales
Map
Source: Global MLS
MLS Number: 202519276
APN: 039-029-0001-023-000-0000






