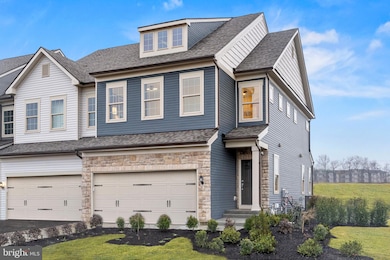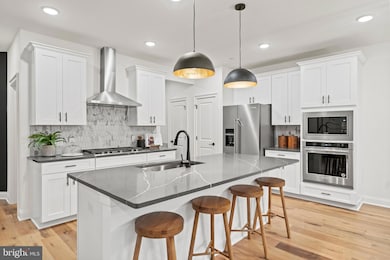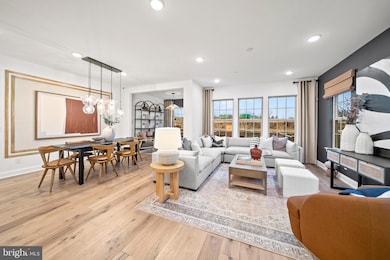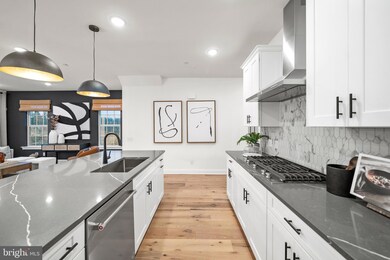210 N Buck Tavern Way Unit 10603 Glen Mills, PA 19342
Concord Township Delaware NeighborhoodEstimated payment $4,191/month
Highlights
- New Construction
- Deck
- Jogging Path
- Garnet Valley High School Rated A
- Traditional Architecture
- 2 Car Direct Access Garage
About This Home
Say hello to your new home, just 15 minutes from Wilmington in the top-ranked Garnet Valley School District! Walkable to Whole Foods and Glen Eagle Square, this beautiful Ashton two-story townhome by Pulte Homes includes three bedrooms, two full baths, a powder room, and two car garage! The main level offers a kitchen with a large center island overlooking your dining area and gathering room, perfect for entertaining. The sunroom addition is the perfect space to unwind and relax at the end of the day. The second level features a spacious primary bedroom with oversized closet and en-suite. Additional features include two bedrooms, full bath and laundry room. Spring Lake is located in the award-winning Garnet Valley School District! Spring Lake connects with Glen Eagle Square where you can walk to Whole Foods, Harvest, and many high-end retail shopping! Tour our model home today!
Listing Agent
craig.weisbecker@pulte.com Pulte Homes of PA Limited Partnership License #RM425470 Listed on: 07/24/2025

Townhouse Details
Home Type
- Townhome
Year Built
- Built in 2025 | New Construction
HOA Fees
- $203 Monthly HOA Fees
Parking
- 2 Car Direct Access Garage
- Front Facing Garage
- Garage Door Opener
- Driveway
Home Design
- Traditional Architecture
- Poured Concrete
- Shingle Roof
- Vinyl Siding
- Concrete Perimeter Foundation
Interior Spaces
- Property has 2 Levels
- Unfinished Basement
- Basement Fills Entire Space Under The House
- Laundry on upper level
Kitchen
- Gas Oven or Range
- Built-In Microwave
- Dishwasher
- Disposal
Bedrooms and Bathrooms
- 3 Bedrooms
Utilities
- Forced Air Heating and Cooling System
- Tankless Water Heater
- Natural Gas Water Heater
Additional Features
- Energy-Efficient Appliances
- Deck
- Property is in excellent condition
Community Details
Overview
- $500 Capital Contribution Fee
- Association fees include common area maintenance, snow removal, trash, electricity, lawn maintenance, management
- Built by Pulte Homes
- Spring Lake Subdivision, Ashton Floorplan
Recreation
- Community Playground
- Dog Park
- Jogging Path
Map
Home Values in the Area
Average Home Value in this Area
Property History
| Date | Event | Price | List to Sale | Price per Sq Ft |
|---|---|---|---|---|
| 07/31/2025 07/31/25 | Pending | -- | -- | -- |
| 07/24/2025 07/24/25 | For Sale | $637,015 | -- | $308 / Sq Ft |
Source: Bright MLS
MLS Number: PADE2096570
- 138 S Buck Tavern Way
- 134 S Buck Tavern Way Unit 10803
- 119 S Buck Tavern Way
- 124 S Buck Tavern Way Unit 10903
- 129 S Buck Tavern Way Unit 11504
- 135 S Buck Tavern Way Unit 11501
- 348 Milton Stamp Dr
- 995 Smithbridge Rd
- 45 Ridings Way
- 101 Ridings Blvd
- 1402 S Hunting Horn Turn Unit 383
- 2203 William Campbell Way Unit 345
- 20 Hunters Way Unit 121
- 6 Southview Path
- 88 Summit Ave
- 86 Summit Ave
- 603 W Gray Fox Ln Unit 455
- 1505 Painters Crossing Unit 1505
- 410 Painters Crossing Unit 410
- 212 Painters Crossing Unit 212






