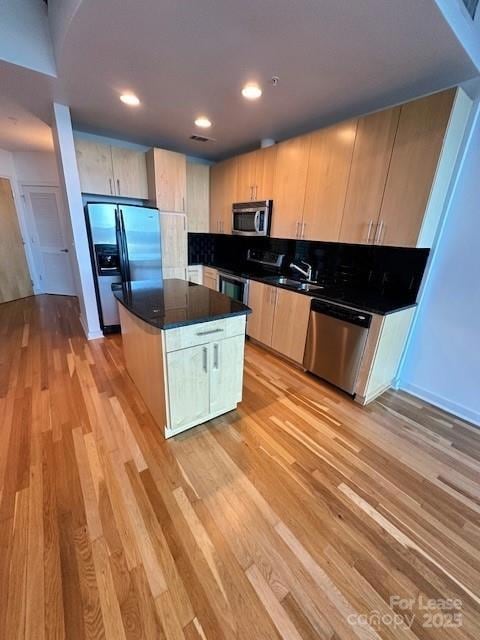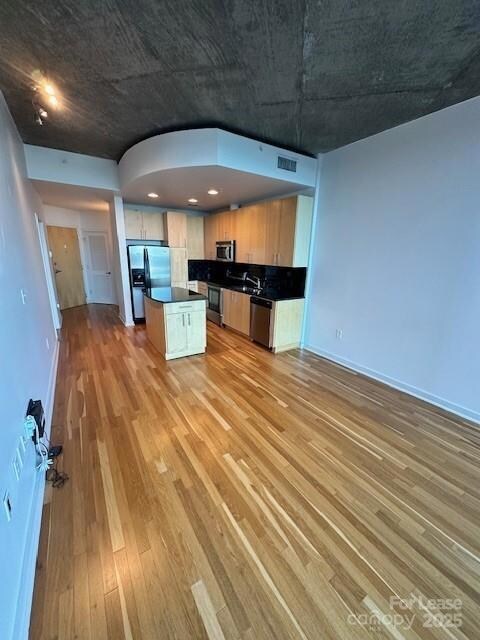Avenue Condominiums 210 N Church St Unit 1211 Floor 12 Charlotte, NC 28202
Fourth Ward NeighborhoodHighlights
- Fitness Center
- Rooftop Deck
- City View
- Myers Park High Rated A
- Outdoor Pool
- 3-minute walk to Fourth Ward Park
About This Home
Uptown Condo in the heart of Charlotte! Open floor-plan with floor to ceiling windows boasting stunning views for miles outside the city. Beautiful, pre-finished wood floors throughout living room and kitchen. Spacious kitchen with granite counter tops, kitchen island, stainless steel appliances, and black subway-tiled backsplash. Private bedroom area with ceiling fan and computer niche. Stackable washer/dryer included. Community amenities include 24-hour concierge, fitness center, recreation center with pool table, big screen tv's, rooftop pool, and outdoor fireplace, sitting, & grilling areas. This is uptown living at its finest, short distance from restaurants, bars, grocery, and entertainment!
Listing Agent
Carolina Management Resources LLC Brokerage Email: brandonfarmerrealestate@gmail.com License #70609 Listed on: 10/29/2025

Condo Details
Home Type
- Condominium
Year Built
- Built in 2007
Parking
- 1 Parking Garage Space
Home Design
- Modern Architecture
- Entry on the 12th floor
- Flat Roof Shape
- Slab Foundation
Interior Spaces
- 668 Sq Ft Home
- 5-Story Property
- Open Floorplan
- Ceiling Fan
Kitchen
- Electric Oven
- Microwave
- Dishwasher
- Kitchen Island
Flooring
- Wood
- Carpet
- Tile
Bedrooms and Bathrooms
- 1 Main Level Bedroom
- 1 Full Bathroom
Laundry
- Laundry closet
- Washer and Dryer
Home Security
Outdoor Features
- Outdoor Pool
- Outdoor Kitchen
Utilities
- Central Air
- Heat Pump System
- Electric Water Heater
- Cable TV Available
Additional Features
- Accessible Elevator Installed
- Lawn
Listing and Financial Details
- Security Deposit $1,725
- Property Available on 12/10/25
- Tenant pays for all except water
- 12-Month Minimum Lease Term
- Assessor Parcel Number 078-481-37
Community Details
Overview
- Property has a Home Owners Association
- High-Rise Condominium
- Avenue Condominiums
- Avenue Condominiums Subdivision
Amenities
- Rooftop Deck
- Picnic Area
- Business Center
- Elevator
Recreation
- Recreation Facilities
Pet Policy
- Pet Deposit $250
Security
- Carbon Monoxide Detectors
- Fire Sprinkler System
Map
About Avenue Condominiums
Source: Canopy MLS (Canopy Realtor® Association)
MLS Number: 4317361
APN: 078-481-37
- 210 N Church St Unit 2405
- 210 N Church St
- 210 N Church St Unit 2613
- 210 N Church St Unit 1507
- 210 N Church St Unit 2612
- 210 N Church St Unit 1707
- 210 N Church St Unit 2411
- 210 N Church St Unit 2105
- 210 N Church St Unit 2910
- 210 N Church St Unit 2513
- 210 N Church St Unit 1506
- 210 N Church St Unit 1105
- 210 N Church St Unit 1213
- 210 N Church St Unit 2010
- 210 N Church St Unit 1709
- 3816 Odom Ave
- 3709 Lou Ann Ave
- 3713 Lou Ann Ave
- 127 N Tryon St Unit 508
- 127 N Tryon St Unit 615
- 210 N Church St Unit 1505
- 210 N Church St Unit 1408
- 127 N Tryon St Unit 311
- 300 W 5th St Unit 315
- 300 W 5th St Unit 205
- 343 W 7th St Unit 12
- 328 W 6th St Unit 1
- 215 N Pine St Unit 1402
- 333 W Trade St Unit 1109
- 333 W Trade St Unit 906
- 333 W Trade St Unit 2201
- 333 W Trade St Unit 1802
- 333 W Trade St Unit 1602
- 215 N Pine St
- 333 W Trade St
- 405 W 7th St
- 405 W 7th St Unit 515
- 425 W 5th St
- 426 N Tryon St
- 510 N Poplar St






