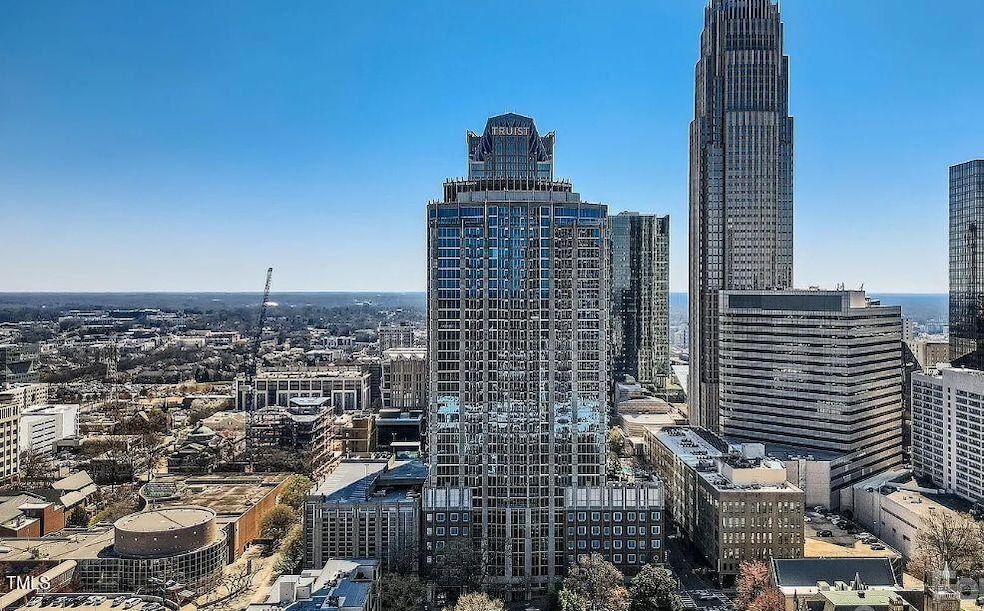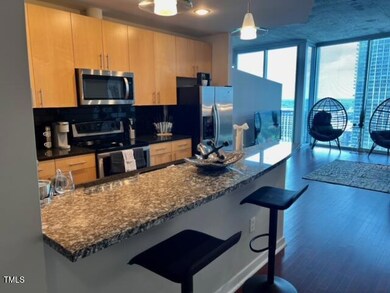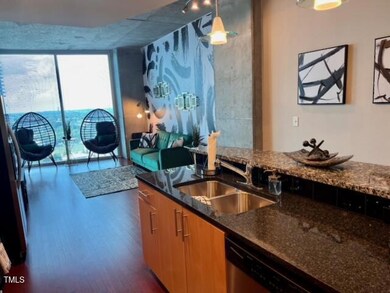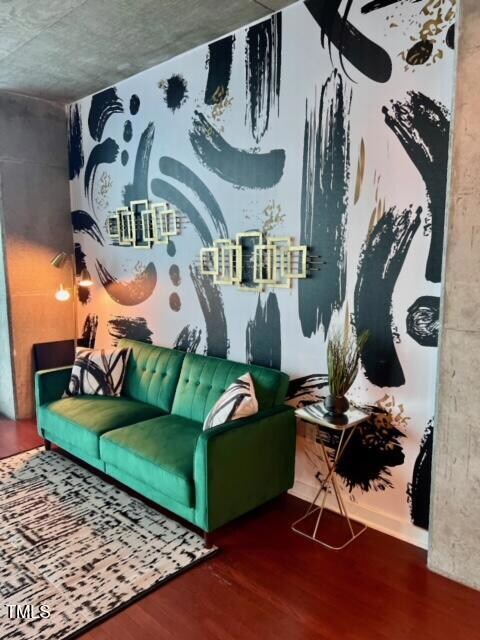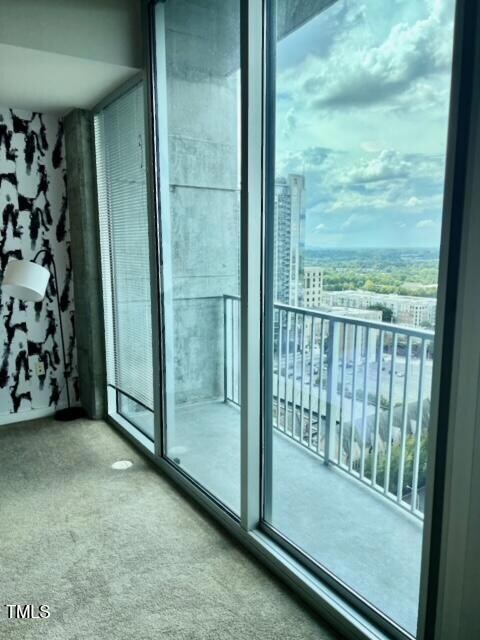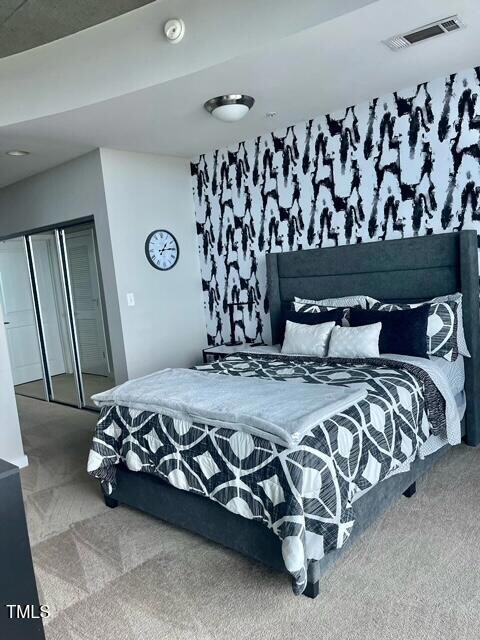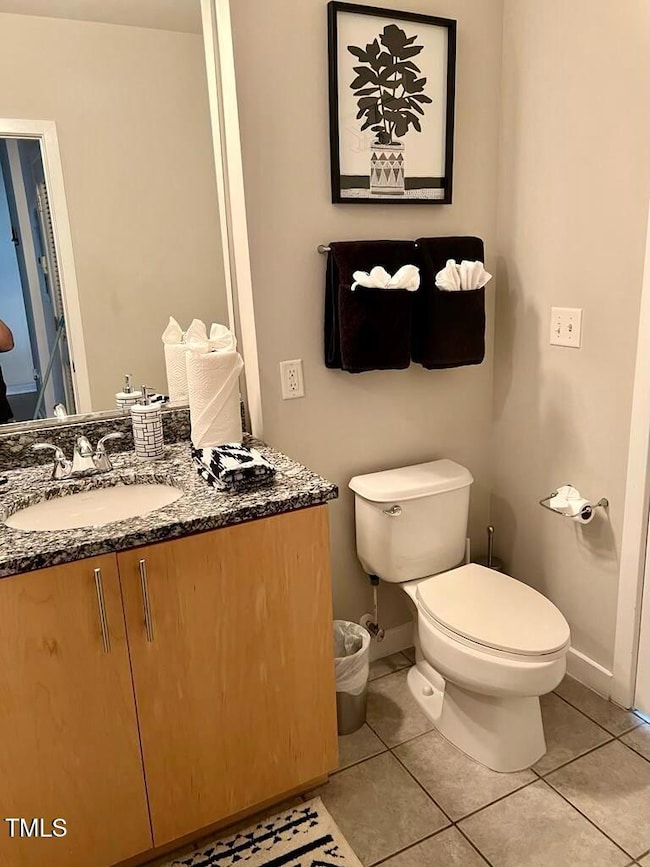Avenue Condominiums 210 N Church St Unit 2010 Charlotte, NC 28202
Fourth Ward NeighborhoodEstimated payment $2,530/month
Highlights
- Concierge
- Fitness Center
- Clubhouse
- Myers Park High Rated A
- Rooftop Deck
- 3-minute walk to Fourth Ward Park
About This Home
Discover the pinnacle of urban living in this exquisite 811 sq ft, 1-bedroom, 1-bathroom condo nestled in the heart of Uptown Charlotte. As you step inside, prepare to be captivated by the breathtaking skyline views framed by expansive floor-to-ceiling windows, offering a daily spectacle of stunning sunsets and city lights. The contemporary open floor plan, adorned with sleek hardwood floors and soaring ceilings, creates an airy and inviting atmosphere that's perfect for both relaxation and entertaining. The gourmet kitchen is a culinary enthusiast's dream, boasting gleaming granite countertops, high-end stainless steel appliances, and a generous island with bar seating - ideal for casual dining or hosting friends. Retreat to the spacious bedroom, complete with a luxurious walk-in closet and private bath access, ensuring your comfort and privacy. Step out onto your private balcony and savor your morning coffee while taking in the vibrant cityscape below. This urban oasis doesn't just offer a home; it provides a lifestyle. Indulge in world-class amenities including a rooftop pool with panoramic views, a state-of-the-art fitness center, an elegant club room, and the convenience of 24-hour concierge service. With one reserved parking space and a prime location just steps from Uptown's finest dining, shopping, entertainment venues, and public transportation, you'll find yourself at the center of it all. Don't miss this rare opportunity to elevate your living experience in a pet-friendly community that truly has it all. Your dream of sophisticated city living awaits - make it a reality today!
Property Details
Home Type
- Condominium
Est. Annual Taxes
- $2,730
Year Built
- Built in 2007
HOA Fees
- $400 Monthly HOA Fees
Home Design
- Modernist Architecture
- Block Foundation
- Slab Foundation
- Concrete Roof
- Cement Siding
- Concrete Perimeter Foundation
Interior Spaces
- 811 Sq Ft Home
- 1-Story Property
- Living Room
- Wood Flooring
Kitchen
- Electric Oven
- Down Draft Cooktop
- Microwave
- Ice Maker
- Dishwasher
- ENERGY STAR Qualified Appliances
Bedrooms and Bathrooms
- 1 Primary Bedroom on Main
- 1 Full Bathroom
Parking
- 4 Parking Spaces
- 2 Open Parking Spaces
Schools
- Charlotte Mecklenburg Schools Elementary And Middle School
- Charlotte Mecklenburg Schools High School
Utilities
- Forced Air Heating and Cooling System
- Heating unit installed on the ceiling
- Vented Exhaust Fan
Listing and Financial Details
- Assessor Parcel Number 07848257
Community Details
Overview
- Association fees include electricity, internet, ground maintenance, sewer
- Community Association Managment Association, Phone Number (704) 565-5009
Amenities
- Concierge
- Rooftop Deck
- Picnic Area
- Trash Chute
- Recreation Room
Recreation
- Park
Security
- Security Service
Map
About Avenue Condominiums
Home Values in the Area
Average Home Value in this Area
Tax History
| Year | Tax Paid | Tax Assessment Tax Assessment Total Assessment is a certain percentage of the fair market value that is determined by local assessors to be the total taxable value of land and additions on the property. | Land | Improvement |
|---|---|---|---|---|
| 2025 | $2,657 | $311,674 | -- | $311,674 |
| 2024 | $2,657 | $311,674 | -- | $311,674 |
| 2023 | $2,657 | $311,674 | $0 | $311,674 |
| 2022 | $2,749 | $259,100 | $0 | $259,100 |
| 2021 | $2,738 | $259,100 | $0 | $259,100 |
| 2020 | $2,500 | $259,100 | $0 | $259,100 |
| 2019 | $2,750 | $259,100 | $0 | $259,100 |
| 2018 | $3,062 | $217,400 | $52,500 | $164,900 |
| 2017 | $2,991 | $217,400 | $52,500 | $164,900 |
| 2016 | $2,982 | $217,400 | $52,500 | $164,900 |
| 2015 | $2,970 | $217,400 | $52,500 | $164,900 |
| 2014 | $2,946 | $217,400 | $52,500 | $164,900 |
Property History
| Date | Event | Price | List to Sale | Price per Sq Ft | Prior Sale |
|---|---|---|---|---|---|
| 07/09/2025 07/09/25 | For Sale | $359,900 | +18.0% | $444 / Sq Ft | |
| 06/14/2021 06/14/21 | Sold | $304,900 | 0.0% | $376 / Sq Ft | View Prior Sale |
| 05/21/2021 05/21/21 | Pending | -- | -- | -- | |
| 05/17/2021 05/17/21 | For Sale | $304,900 | 0.0% | $376 / Sq Ft | |
| 04/15/2016 04/15/16 | Rented | $1,500 | 0.0% | -- | |
| 02/19/2016 02/19/16 | Under Contract | -- | -- | -- | |
| 02/04/2016 02/04/16 | For Rent | $1,500 | 0.0% | -- | |
| 04/04/2014 04/04/14 | Rented | $1,500 | +0.3% | -- | |
| 04/04/2014 04/04/14 | For Rent | $1,495 | -- | -- |
Purchase History
| Date | Type | Sale Price | Title Company |
|---|---|---|---|
| Warranty Deed | $305,000 | None Available | |
| Warranty Deed | $247,000 | Barristers Title | |
| Warranty Deed | $255,000 | First American |
Mortgage History
| Date | Status | Loan Amount | Loan Type |
|---|---|---|---|
| Previous Owner | $203,760 | Purchase Money Mortgage |
Source: Doorify MLS
MLS Number: 10108166
APN: 078-482-57
- 210 N Church St Unit 1709
- 210 N Church St Unit 1105
- 210 N Church St Unit 1507
- 210 N Church St Unit 1707
- 210 N Church St Unit 2105
- 210 N Church St Unit 1506
- 210 N Church St Unit 2405
- 210 N Church St Unit 1406
- 210 N Church St Unit 1214
- 210 N Church St Unit 1801
- 210 N Church St Unit 2612
- 210 N Church St Unit 2910
- 210 N Church St
- 210 N Church St Unit 2613
- 210 N Church St Unit 2411
- 210 N Church St Unit 1213
- 210 N Church St Unit 2513
- 3816 Odom Ave
- 3709 Lou Ann Ave
- 3713 Lou Ann Ave
- 210 N Church St Unit 1505
- 210 N Church St Unit 1408
- 210 N Church St Unit 2913
- 127 N Tryon St Unit 311
- 229 N Poplar St Unit ID1043788P
- 300 W 5th St Unit 127
- 300 W 5th St Unit 521
- 300 W 5th St Unit 315
- 300 W 5th St Unit 205
- 343 W 7th St Unit 12
- 328 W 6th St Unit 1
- 215 N Pine St Unit 1402
- 333 W Trade St Unit 1109
- 333 W Trade St Unit 906
- 333 W Trade St Unit 2201
- 333 W Trade St Unit 1802
- 333 W Trade St Unit 1602
- 215 N Pine St
- 405 W 7th St
- 405 W 7th St Unit 515
