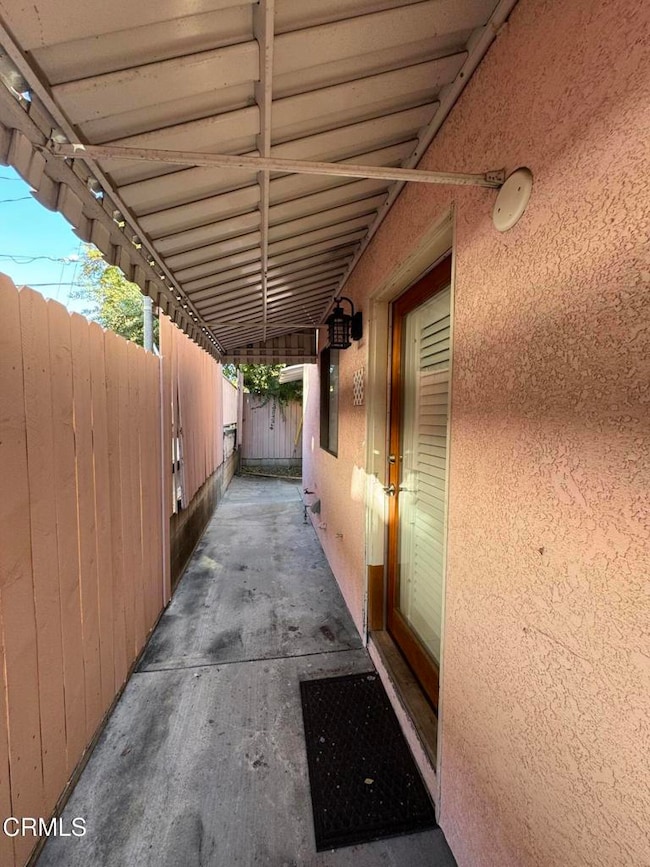210 N Primrose Ave Unit D Alhambra, CA 91801
Dolgeville NeighborhoodHighlights
- Green Roof
- Spanish Architecture
- Ductless Heating Or Cooling System
- Park Elementary School Rated A-
- Eat-In Kitchen
- Patio
About This Home
' Newer Charming Studio Unit Very nicely appointed studio unit built in 2021, with 445 Square feet. The unit has an L shaped Kitchen with tile counter top, built-in dishwasher, free-standing stove with oven, microwave, garbage disposal and refrigerator. Custom 3/4 bath with with beautiful Stall tiled shower. The entire unit has a light gray waterproof laminated wood flooring. The unit has lots of recessed lighting and a ceiling fan.The unit has air conditioning and heat. All windows have plantationn shutters in white, the walls are a Swiss coffee. The unit also has offset wainscoting which adds class and style tothe unit. The unit is in excellent condition, it has been deep cleaned and freshly painted. The unit offers a lot of privacy with a private yard space. It comes with a covered 1-car parking space on a very secure property. There is also a laundry room with a washer and dryer that is free to use. Located in North Alhambra, 1/2 block south of South Pasadena. No pets, would agree to a 2-3 year lease.
Property Details
Home Type
- Multi-Family
Est. Annual Taxes
- $7,257
Year Built
- Built in 1931
Lot Details
- 10,200 Sq Ft Lot
- 1 Common Wall
- Fenced
- Landscaped
- Level Lot
- No Sprinklers
Home Design
- Spanish Architecture
- Quadruplex
- Entry on the 1st floor
- Turnkey
- Slab Foundation
- Fire Rated Drywall
- Tile Roof
Interior Spaces
- 445 Sq Ft Home
- 1-Story Property
- Furnished or left unfurnished upon request
- Laminate Flooring
- Laundry Room
Kitchen
- Eat-In Kitchen
- Built-In Range
- Range Hood
- Tile Countertops
Bedrooms and Bathrooms
- Upgraded Bathroom
- 1 Bathroom
- Walk-in Shower
Parking
- 1 Parking Space
- 1 Carport Space
- Parking Available
Accessible Home Design
- No Interior Steps
- Accessible Parking
Eco-Friendly Details
- Green Roof
- Energy-Efficient Appliances
Outdoor Features
- Patio
Utilities
- Ductless Heating Or Cooling System
- Air Source Heat Pump
- Standard Electricity
- Sewer Paid
Community Details
- Laundry Facilities
Listing and Financial Details
- Security Deposit $1,925
- Rent includes sewer
- Available 11/1/25
- Tax Lot 11
- Assessor Parcel Number 5339013011
Map
Source: Pasadena-Foothills Association of REALTORS®
MLS Number: P1-24717
APN: 5339-013-011
- 208 La France Ave
- 2400 W Main St
- 2620 W Grand Ave Unit E
- 2616 W Grand Ave Unit C
- 2115 Vine St
- 1954 Primrose Ave
- 1901 Vine St Unit 1
- 1517 Huntington Dr
- 1257 Huntington Dr Unit A
- 125 N Bushnell Ave
- 801 N Electric Ave
- 1412 Larch St
- 1218 Pine St
- 829 N Electric Ave
- 1130 Pine St
- 1810 Ramona Ave Unit 36
- 304 N Marguerita Ave Unit C
- 22 N Electric Ave
- 1715 Fair Oaks Ave Unit 15
- 1900 Pepper St Unit 12
- 308 N Primrose Ave Unit C
- 2504 W Grand Ave
- 2401 W Main St
- 2401 W Main St
- 2058 Stratford Ave
- 204 Elm St Unit A
- 2020 Milan Ave
- 5648 Berkshire Dr Unit 5648.5
- 1207 Huntington Dr
- 1710 Vine St Unit H
- 1718 Vine St
- 110 N Marengo Ave Unit D
- 1628 Huntington Dr Unit 10
- 1612-1616 Huntington Dr
- 519 N Electric Ave Unit 12
- 608 N Electric Ave Unit B
- 438 S Fremont Ave Unit A
- 1141 Pine St Unit 1
- 1141 Pine St Unit 6
- 105 N Electric Ave Unit A



