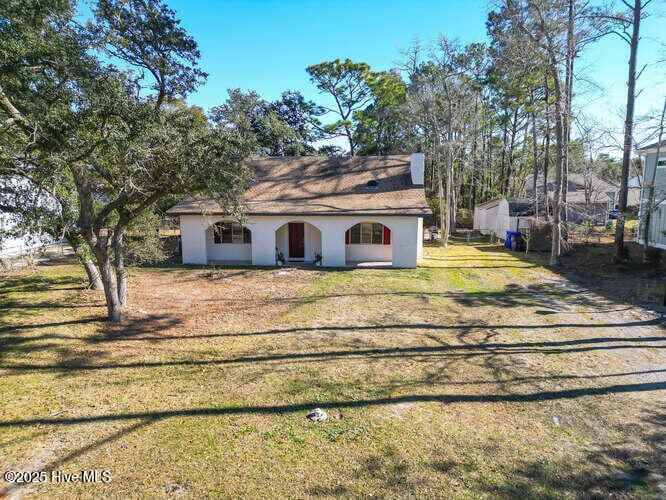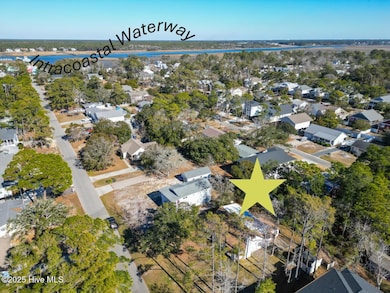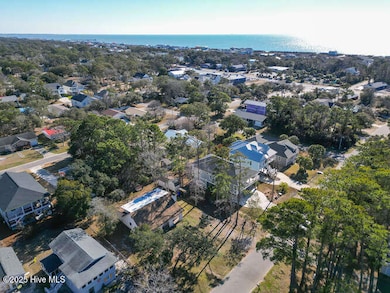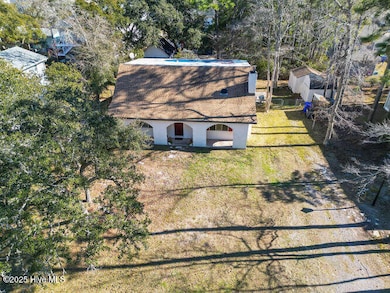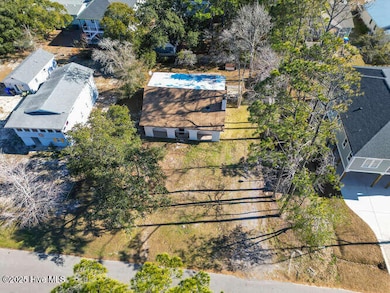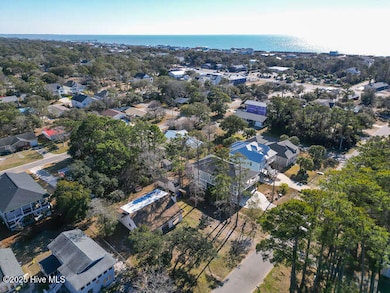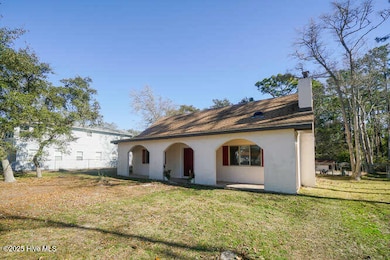
210 NE 62nd St Oak Island, NC 28465
Estimated payment $3,268/month
Highlights
- Community Beach Access
- Fitness Center
- 1 Fireplace
- Golf Course Community
- Main Floor Primary Bedroom
- No HOA
About This Home
YOUnique home in premium LSV zone! That's right, the beach, shopping & town amenities are nearby & you may use your LSV (golf cart) to get to it all! This home was built to last with thicker walls/concrete block. Carolina room for extra gathering space. Wait, there is even more with detached and attached storage/workshop. Ideally situated and convenient to beach access yet NOT in Fema spf flood so lenders do NOT require flood insurance. This is the perfect home for year round living, your beach getaway or Imagine the potential as a vacation rental income producer. Compare the square footage along with location & you will not find a better value on the Island! Are you ready for BEACH life? The town of Oak Island offers numerous amenities such as golf, tennis, basketball, picnic area, boat launches & public docks & water accesses yet NO hoa fees!
Home Details
Home Type
- Single Family
Year Built
- Built in 1970
Lot Details
- 0.3 Acre Lot
- Lot Dimensions are 110 x 120
- Chain Link Fence
- Property is zoned Ok-R-6
Parking
- 2 Parking Spaces
Home Design
- Slab Foundation
- Architectural Shingle Roof
- Block Exterior
- Stick Built Home
- Stucco
Interior Spaces
- 1,900 Sq Ft Home
- 2-Story Property
- 1 Fireplace
- Blinds
- Combination Dining and Living Room
- Partial Basement
- Partially Finished Attic
- Fire and Smoke Detector
- Stove
Flooring
- Laminate
- Tile
- Luxury Vinyl Plank Tile
Bedrooms and Bathrooms
- 4 Bedrooms
- Primary Bedroom on Main
- 2 Full Bathrooms
Laundry
- Dryer
- Washer
Outdoor Features
- Enclosed Patio or Porch
- Separate Outdoor Workshop
- Shed
Schools
- Southport Elementary School
- South Brunswick Middle School
- South Brunswick High School
Utilities
- Heat Pump System
- Electric Water Heater
- Municipal Trash
Listing and Financial Details
- Assessor Parcel Number 236pi031
Community Details
Recreation
- Community Beach Access
- Marina
- Golf Course Community
- Tennis Courts
- Community Basketball Court
- Pickleball Courts
- Community Playground
- Fitness Center
- Dog Park
- Trails
Additional Features
- No Home Owners Association
- Picnic Area
Map
Home Values in the Area
Average Home Value in this Area
Tax History
| Year | Tax Paid | Tax Assessment Tax Assessment Total Assessment is a certain percentage of the fair market value that is determined by local assessors to be the total taxable value of land and additions on the property. | Land | Improvement |
|---|---|---|---|---|
| 2025 | -- | $445,790 | $247,500 | $198,290 |
| 2024 | $1,903 | $445,790 | $247,500 | $198,290 |
| 2023 | $1,288 | $445,790 | $247,500 | $198,290 |
| 2022 | $1,288 | $211,070 | $94,500 | $116,570 |
| 2021 | $1,258 | $211,070 | $94,500 | $116,570 |
| 2020 | $1,233 | $211,070 | $94,500 | $116,570 |
| 2019 | $1,233 | $96,510 | $94,500 | $2,010 |
| 2018 | $1,058 | $62,500 | $60,000 | $2,500 |
| 2017 | $1,058 | $62,500 | $60,000 | $2,500 |
| 2016 | $1,033 | $62,500 | $60,000 | $2,500 |
| 2015 | $1,033 | $177,670 | $60,000 | $117,670 |
| 2014 | $894 | $164,508 | $67,500 | $97,008 |
Property History
| Date | Event | Price | Change | Sq Ft Price |
|---|---|---|---|---|
| 01/10/2025 01/10/25 | For Sale | $575,000 | +187.5% | $303 / Sq Ft |
| 10/18/2018 10/18/18 | Sold | $200,000 | -4.3% | $114 / Sq Ft |
| 08/31/2018 08/31/18 | Pending | -- | -- | -- |
| 08/25/2018 08/25/18 | For Sale | $209,000 | -- | $120 / Sq Ft |
Purchase History
| Date | Type | Sale Price | Title Company |
|---|---|---|---|
| Warranty Deed | $200,000 | None Available | |
| Warranty Deed | $104,000 | -- |
Mortgage History
| Date | Status | Loan Amount | Loan Type |
|---|---|---|---|
| Previous Owner | $190,508 | FHA | |
| Previous Owner | $201,993 | FHA | |
| Previous Owner | $0 | Unknown |
About the Listing Agent

Kim Skipper Anderson is committed to be the most professional real estate broker offering the most outstanding service to both buyers and sellers.
She received her NC real estate license in 1986 and is currently a licensed North Carolina Real Estate Broker.
Her professional memberships include the Brunswick County Board of REALTORS, North Carolina Association of REALTORS, National Association of REALTORS.
She has earned the professional designations of ABR (Accredited Buyer
Kim's Other Listings
Source: Hive MLS
MLS Number: 100483094
APN: 236PI031
- 321 NE 59th St Unit ID1266304P
- 201 NE 48th St
- 133 SE 48th St Unit 3
- 302 Norton St Unit Guest House Apartment
- 3030 Marsh Winds Cir Unit 302
- 3203 Saint James Dr SE
- 3350 Club Villas Dr Unit 1302
- 3350 Club Villas Dr Unit 1003
- 3350 Club Villas Dr Unit 203
- 3350 Club Villas Dr Unit 202
- 3350 Club Villas Dr Unit 101
- 3350 Club Villas Dr Unit 504
- 111 NE 19th St Unit D
- 3785 Club Cottage Dr
- 3828 Reserve Club
- 4250 Cherry Laurel Ln SE
- 4850 Tobago Dr SE
- 4911 Alamance Dr
- 4917 Dreamweaver Ct Unit 6
- 106 SE 1st St
