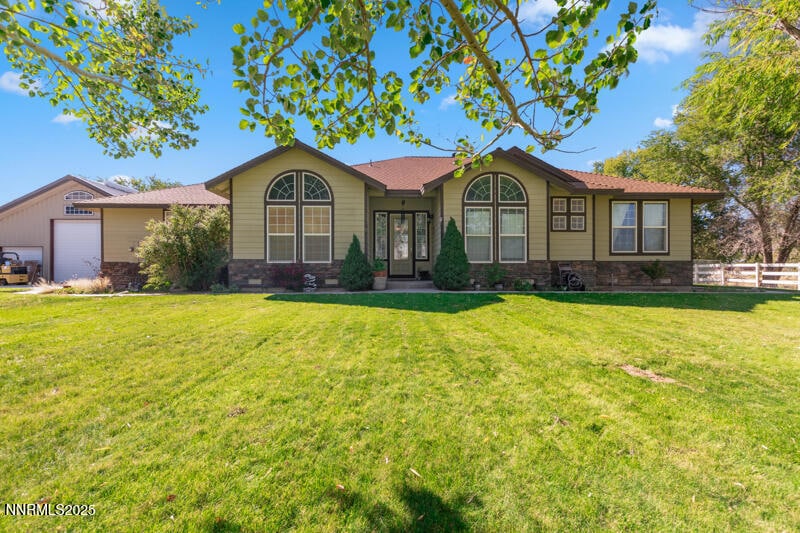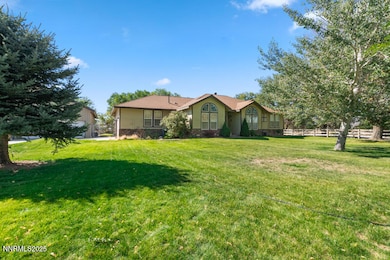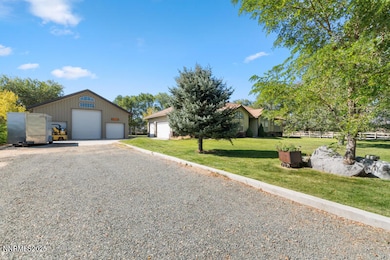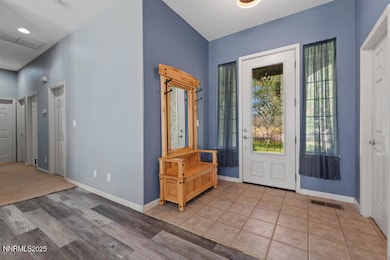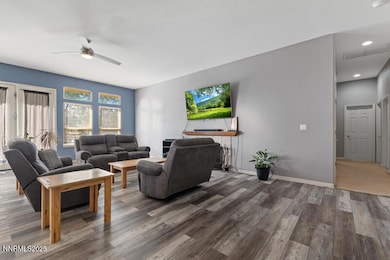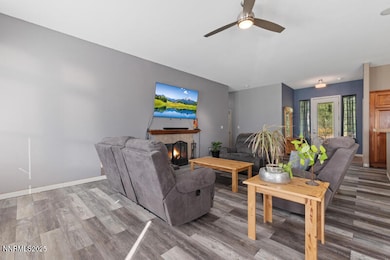210 Nugget Ln Dayton, NV 89403
Estimated payment $3,776/month
Highlights
- Horses Allowed On Property
- 5 Acre Lot
- High Ceiling
- RV Garage
- Mountain View
- Great Room with Fireplace
About This Home
Tucked into the Dayton Valley Ranchettes on 5 usable acres, this 2003 built home offers 4 beds, 2 baths, 2010 sq. ft. and the kind of outdoor setting buyers want: Mature trees and established landscaping for shade and privacy, plus three frost-free hose bibs/hydrants for year-round water to gardens, turnouts, or future horse pens. Inside, high ceilings throughout amplify the natural light and make the single-level layout feel open and airy. A standout insulated 37'X50' steel shop (on slab with power/lighting) is ideal for RV/boat storage, car lifts or a serious workshop; add the attached garage, private well and septic, and wide-open views and you've got a ready-to-enjoy ranchette with room to grow. Plenty of level ground for additional outbuildings or arenas.
Home Details
Home Type
- Single Family
Est. Annual Taxes
- $4,131
Year Built
- Built in 2003
Lot Details
- 5 Acre Lot
- Cul-De-Sac
- Back and Front Yard Fenced
- Landscaped
- Level Lot
- Open Lot
- Front and Back Yard Sprinklers
- Sprinklers on Timer
- Property is zoned Rr3
Parking
- 6 Car Attached Garage
- Parking Storage or Cabinetry
- Garage Door Opener
- Additional Parking
- RV Garage
Property Views
- Mountain
- Desert
Home Design
- Pitched Roof
- Shingle Roof
- Composition Roof
- Wood Siding
- Stick Built Home
- Stone Veneer
Interior Spaces
- 2,010 Sq Ft Home
- 1-Story Property
- High Ceiling
- Ceiling Fan
- Double Pane Windows
- Vinyl Clad Windows
- Blinds
- Entrance Foyer
- Great Room with Fireplace
- Workshop
- Crawl Space
- Attic Access Panel
Kitchen
- Breakfast Bar
- Electric Oven
- Electric Cooktop
- Microwave
- Dishwasher
Flooring
- Carpet
- Laminate
- Ceramic Tile
- Luxury Vinyl Tile
Bedrooms and Bathrooms
- 4 Bedrooms
- Walk-In Closet
- 2 Full Bathrooms
- Dual Sinks
- Primary Bathroom includes a Walk-In Shower
- Garden Bath
Laundry
- Laundry Room
- Dryer
- Washer
- Laundry Cabinets
Home Security
- Smart Thermostat
- Fire and Smoke Detector
Outdoor Features
- Patio
- Outdoor Water Feature
- Outdoor Speakers
- Separate Outdoor Workshop
Schools
- Dayton Elementary And Middle School
- Dayton High School
Utilities
- Refrigerated and Evaporative Cooling System
- Refrigerated Cooling System
- Forced Air Heating and Cooling System
- Heating System Uses Propane
- Heating System Uses Wood
- Heating System Powered By Leased Propane
- Private Water Source
- Well
- Propane Water Heater
- Septic Tank
- Internet Available
- Phone Available
- Satellite Dish
- Cable TV Available
Additional Features
- No Interior Steps
- Horses Allowed On Property
Community Details
- No Home Owners Association
- Dayton Cdp Community
- Dayton Valley Ranchette Subdivision
Listing and Financial Details
- Assessor Parcel Number 019-441-03
Map
Home Values in the Area
Average Home Value in this Area
Tax History
| Year | Tax Paid | Tax Assessment Tax Assessment Total Assessment is a certain percentage of the fair market value that is determined by local assessors to be the total taxable value of land and additions on the property. | Land | Improvement |
|---|---|---|---|---|
| 2025 | $5,511 | $202,615 | $96,250 | $106,365 |
| 2024 | $5,351 | $204,463 | $96,250 | $108,213 |
| 2023 | $5,351 | $188,481 | $87,500 | $100,981 |
| 2022 | $4,186 | $179,554 | $87,500 | $92,054 |
| 2021 | $3,876 | $177,212 | $87,500 | $89,712 |
| 2020 | $3,589 | $175,077 | $87,500 | $87,577 |
| 2019 | $3,363 | $154,419 | $70,000 | $84,419 |
| 2018 | $3,203 | $117,296 | $35,000 | $82,296 |
| 2017 | $3,074 | $106,957 | $24,500 | $82,457 |
| 2016 | $2,996 | $101,979 | $18,900 | $83,079 |
| 2015 | $2,990 | $101,370 | $18,900 | $82,470 |
| 2014 | $2,897 | $91,925 | $18,900 | $73,025 |
Property History
| Date | Event | Price | List to Sale | Price per Sq Ft | Prior Sale |
|---|---|---|---|---|---|
| 11/04/2025 11/04/25 | For Sale | $649,900 | +86.2% | $323 / Sq Ft | |
| 08/18/2015 08/18/15 | Sold | $349,000 | -2.1% | $174 / Sq Ft | View Prior Sale |
| 07/10/2015 07/10/15 | Pending | -- | -- | -- | |
| 03/05/2015 03/05/15 | For Sale | $356,380 | +29.6% | $177 / Sq Ft | |
| 10/24/2013 10/24/13 | Sold | $275,000 | +0.4% | $137 / Sq Ft | View Prior Sale |
| 05/20/2013 05/20/13 | Pending | -- | -- | -- | |
| 12/09/2012 12/09/12 | For Sale | $274,000 | -- | $136 / Sq Ft |
Purchase History
| Date | Type | Sale Price | Title Company |
|---|---|---|---|
| Deed | -- | First Centennial Reno | |
| Bargain Sale Deed | $349,000 | First Centennial Reno | |
| Bargain Sale Deed | $349,000 | First Centennial Title Co Of | |
| Bargain Sale Deed | $275,000 | North American Title Reno |
Mortgage History
| Date | Status | Loan Amount | Loan Type |
|---|---|---|---|
| Open | $296,650 | New Conventional | |
| Previous Owner | $296,650 | No Value Available | |
| Previous Owner | $270,019 | FHA |
Source: Northern Nevada Regional MLS
MLS Number: 250057817
APN: 019-441-03
- 150 Potosi Rd
- 255 Como Ln
- 100 Nugget Ln
- 275 Imperial Rd
- 310 Ophir Rd
- 202 Thornwood Ct
- 267 Woodlake Cir
- 241 Woodlake Cir
- 01640104 Parcel Lyon County
- 203 Verre Ct
- 19 Sandefer Ln
- 1440 Riverpark Pkwy
- 20 Cedar Crest Ct
- 1498 Riverpark Pkwy
- 1145 Cheatgrass Dr
- 129 Maze Ave
- 211 Shady Grove Ln
- 138 Egan Ave
- 501 La Quinta Ct
- 915 Saltbrush Rd
- 503 Occidental Dr
- 2011 S Main St Unit M1
- 2364 Devin Ave
- 2380 Devin Ave
- 2439 Dolly Ave
- 2481 Dolly Ave
- 2348 Devin Ave
- 2390 Poole Way
- 603 E College Pkwy
- 700 Hot Springs Rd
- 2021 Lone Mountain Dr
- 730 Silver Oak Dr
- 1905 Lake Shore Dr
- 3230 Imperial Way
- 832 S Saliman Rd
- 1301 Como St
- 616 E John St
- 1220 E Fifth St
- 1811 N Nevada St
- 323 N Stewart St
