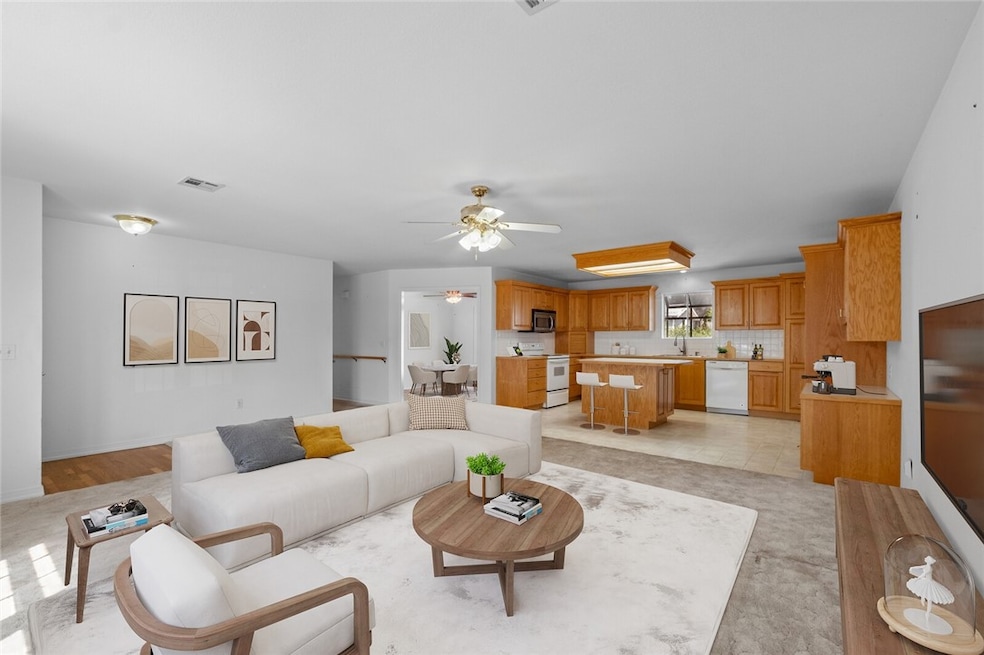
210 NW G St Bentonville, AR 72712
Estimated payment $7,039/month
Highlights
- RV Access or Parking
- Property is near a park
- No HOA
- R.E. Baker Elementary School Rated A
- Attic
- 2-minute walk to Bogle Park
About This Home
Fantastic one-owner home near historic Bentonville Square! This spacious 2,038 sq ft home on large, level .34 acre lot, is located within just five blocks of the vibrant Bentonville Square and just around the corner from Bogle Park, offering the perfect blend of convenience and comfort. With its well-built structure, this property is ready for you to move in as-is or update to suit your personal style. Large Family Room well suited for conversion to primary bedroom suite. Situated on a level lot with a convenient circular driveway and storage building, this home boasts recent updates including a new HVAC system (2024), providing peace of mind for years to come. The open floor plan with two living areas offers plenty of room for relaxation and entertainment, while the proximity to downtown means you’re just a short walk to local shops, restaurants, farmers markets, and community events. This is an exceptional opportunity to live in one of Bentonville’s most sought-after locations.
Listing Agent
DC Real Estate Brokerage Email: mike@dcrealestatenwa.com License #AB00086689 Listed on: 08/21/2025
Home Details
Home Type
- Single Family
Est. Annual Taxes
- $3,354
Year Built
- Built in 1996
Lot Details
- 0.34 Acre Lot
- West Facing Home
- Privacy Fence
- Wood Fence
- Back Yard Fenced
- Chain Link Fence
- Landscaped
- Level Lot
Home Design
- Slab Foundation
- Shingle Roof
- Asphalt Roof
- Vinyl Siding
Interior Spaces
- 2,038 Sq Ft Home
- 1-Story Property
- Built-In Features
- Ceiling Fan
- Blinds
- Living Room
- Storage
- Washer and Dryer Hookup
- Fire and Smoke Detector
- Attic
Kitchen
- Eat-In Kitchen
- Electric Oven
- Electric Range
- Microwave
- Plumbed For Ice Maker
- Dishwasher
Flooring
- Carpet
- Vinyl
Bedrooms and Bathrooms
- 2 Bedrooms
- Walk-In Closet
Parking
- 2 Car Attached Garage
- Garage Door Opener
- Circular Driveway
- RV Access or Parking
Outdoor Features
- Patio
- Outdoor Storage
Utilities
- Central Heating and Cooling System
- Heating System Uses Gas
- Programmable Thermostat
- Gas Water Heater
- Fiber Optics Available
- Phone Available
- Satellite Dish
- Cable TV Available
- TV Antenna
Additional Features
- Accessible Approach with Ramp
- Property is near a park
Community Details
Overview
- No Home Owners Association
- 30 20 30 Bentonville Subdivision
Amenities
- Shops
Recreation
- Park
- Trails
Map
Home Values in the Area
Average Home Value in this Area
Tax History
| Year | Tax Paid | Tax Assessment Tax Assessment Total Assessment is a certain percentage of the fair market value that is determined by local assessors to be the total taxable value of land and additions on the property. | Land | Improvement |
|---|---|---|---|---|
| 2024 | $3,370 | $188,875 | $94,340 | $94,535 |
| 2023 | $3,063 | $89,950 | $64,420 | $25,530 |
| 2022 | $2,828 | $89,950 | $64,420 | $25,530 |
| 2021 | $2,672 | $89,950 | $64,420 | $25,530 |
| 2020 | $2,430 | $54,130 | $39,990 | $14,140 |
| 2019 | $2,268 | $54,130 | $39,990 | $14,140 |
| 2018 | $1,924 | $54,130 | $39,990 | $14,140 |
| 2017 | $0 | $54,130 | $39,990 | $14,140 |
| 2016 | $0 | $54,130 | $39,990 | $14,140 |
| 2015 | $1,572 | $25,440 | $4,000 | $21,440 |
| 2014 | $1,493 | $25,440 | $4,000 | $21,440 |
Property History
| Date | Event | Price | Change | Sq Ft Price |
|---|---|---|---|---|
| 08/21/2025 08/21/25 | For Sale | $1,250,000 | -- | $613 / Sq Ft |
Purchase History
| Date | Type | Sale Price | Title Company |
|---|---|---|---|
| Warranty Deed | $55,000 | -- | |
| Warranty Deed | $35,000 | -- | |
| Warranty Deed | $33,000 | -- | |
| Deed | -- | -- |
Similar Homes in Bentonville, AR
Source: Northwest Arkansas Board of REALTORS®
MLS Number: 1318715
APN: 01-00524-000
- 212 NW G St
- 716 Jefferson St
- Lot 1 & Lot 2 NW G St
- Lot 1 NW G St
- Lot 2 NW G St
- 722 W Central Ave
- 716 W Central Ave
- 515 Jefferson St
- 700 NW 2nd St
- 808 W Central Ave
- 809 W Central Ave
- 802 SW 2nd St
- 314 Crestview Dr
- 712 SW 3rd St
- 204 SW G St
- 603 W Central Ave
- 722 NW 6th St
- 716 NW 6th St
- 517 Hook St
- 406 W Central Ave
- 220 N Walton Blvd
- 303 NW F St Unit ID1241333P
- 303 NW F St Unit ID1241332P
- 305 NW H St Unit ID1241296P
- 606 W Central Ave
- 407 NW H St Unit ID1250720P
- 407 NW H St
- 303 NW D St
- 414 NW Retreat Ln Unit ID1221809P
- 418 NW Retreat Ln
- 307 S Walton Blvd
- 404 NW 4th St Unit ID1221855P
- 406 NW 5th St
- 508 NW J St
- 342 SW D St
- 701 NW Ford Ln
- 103 SW E St Unit ID1221849P
- 705 NW J St Unit ID1221874P
- 604 NW B St Unit ID1221860P
- 402 SW 5th St Unit ID1221912P






