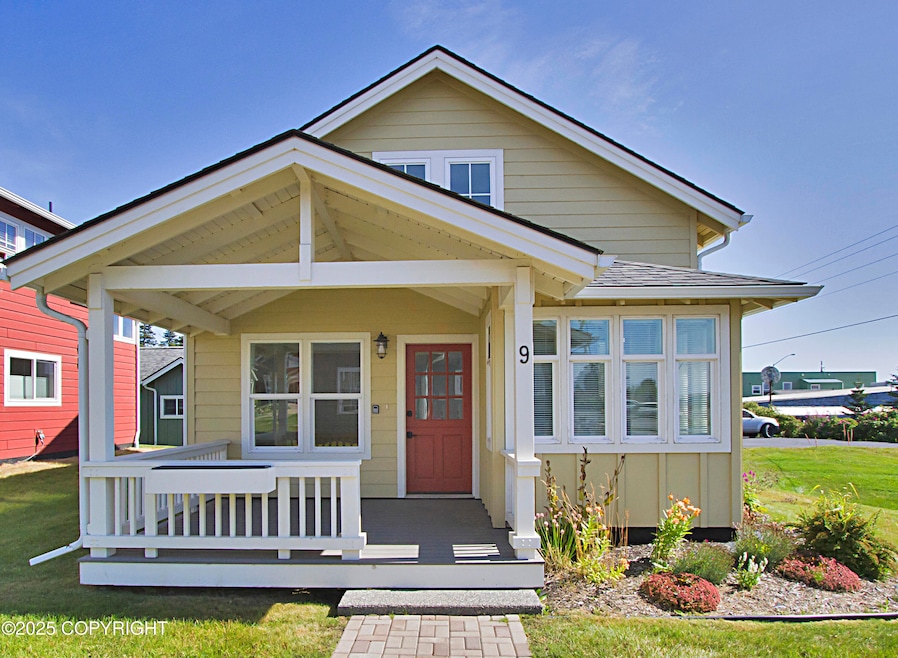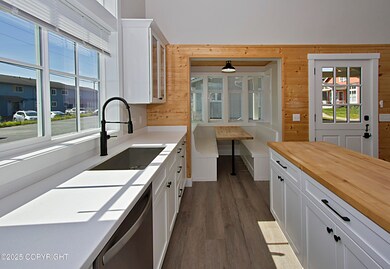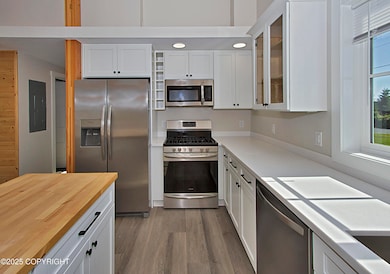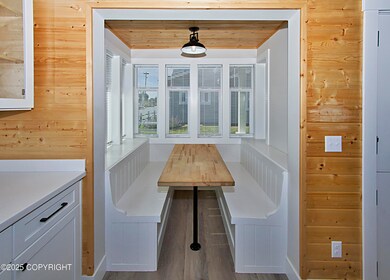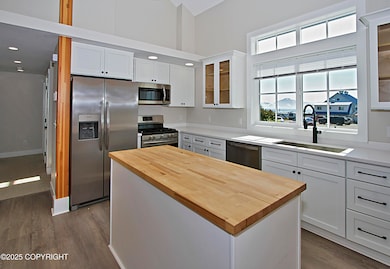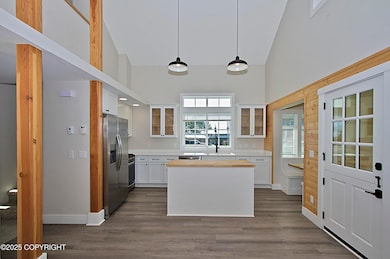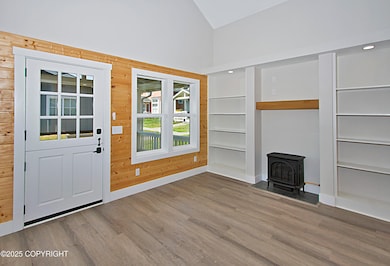Estimated payment $2,922/month
Highlights
- Bay View
- Deck
- Solid Surface Countertops
- Homer Middle School Rated A-
- Vaulted Ceiling
- Tile Flooring
About This Home
This beautiful 3BR/2BA cottage in Old Town Homer will capture your heart with its charm, craftsmanship, and convenience. Nestled in the center of Old Town, you'll have ready access to Bishop's Beach, Wild Honey Cafe, Two Sisters Bakery, the Old Inlet Bookshop and Bunnell Street Gallery to name but a few of the excellent nearby establishments. The home was designed by architect Ross Chapin andfeatures high ceilings and multiple windows per room that let in the daylight and make a smaller footprint home feel spacious and airy. Radiant in-floor heat keeps you comfortable throughout the year supplemented by a cozy natural gas Jotul stove in the living area for extra warmth on winter evenings. Brick pathways connect the 10 cottages that make up the "Old Town Cottages West" pocket neighborhood affording opportunities to interact with and get to know your neighbors before retreating to your individual residence - a lovely combination of community and privacy. A small perimeter garden allows you to practice your gardening skills and a common storage shed provides space for bikes and personal equipment. If you value style, functionality, comfort, and convenience, this is the home for you!
Listing Agent
Kachemak Real Estate Group Real Broker License #16949 Listed on: 08/06/2025

Property Details
Home Type
- Condominium
Est. Annual Taxes
- $4,592
Year Built
- Built in 2021
Property Views
- Bay
- Peek-A-Boo
Home Design
- Slab Foundation
- Wood Frame Construction
- Shingle Roof
- Asphalt Roof
Interior Spaces
- 1,227 Sq Ft Home
- 2-Story Property
- Vaulted Ceiling
- Ceiling Fan
- Gas Fireplace
- Solid Surface Countertops
- Washer and Dryer
Flooring
- Carpet
- Tile
Bedrooms and Bathrooms
- 3 Bedrooms
Home Security
Schools
- West Homer Elementary School
- Homer Middle School
- Homer High School
Additional Features
- Deck
- No Common Walls
- Heating Available
Community Details
Overview
- Property has a Home Owners Association
- Oid Town Cottages West Association
- Built by IE Development LLC
Security
- Fire and Smoke Detector
Map
Home Values in the Area
Average Home Value in this Area
Property History
| Date | Event | Price | List to Sale | Price per Sq Ft |
|---|---|---|---|---|
| 02/09/2026 02/09/26 | Pending | -- | -- | -- |
| 08/15/2025 08/15/25 | For Sale | $489,000 | -- | $399 / Sq Ft |
Purchase History
| Date | Type | Sale Price | Title Company |
|---|---|---|---|
| Quit Claim Deed | -- | None Listed On Document | |
| Warranty Deed | -- | None Listed On Document | |
| Warranty Deed | -- | None Listed On Document |
Mortgage History
| Date | Status | Loan Amount | Loan Type |
|---|---|---|---|
| Previous Owner | $303,920 | New Conventional | |
| Previous Owner | $265,000 | New Conventional |
Source: Alaska Multiple Listing Service
MLS Number: 25-10179
APN: 175-160-58
- 255 W Pioneer Ave
- 305 W Pioneer Ave
- 000 Place
- 2071 Beauregard Ct
- 3658 Forest Glen Dr
- 3884 Forest Glen Dr
- 3720 Forest Glen Dr
- 437 W Fairview Ave
- 885 Soundview Ave
- 435 Soundview Ave
- 945 Soundview Ave
- 421 Soundview Ave
- 905 Soundview Ave
- 40444 Summer Star Rd
- 0000 Remote
- 32831 Puzzlz Cir
- 925 Soundview Ave
- 000 Lake St
- 106 E Bayview Ave
- 124 Mountain View Dr
Ask me questions while you tour the home.
